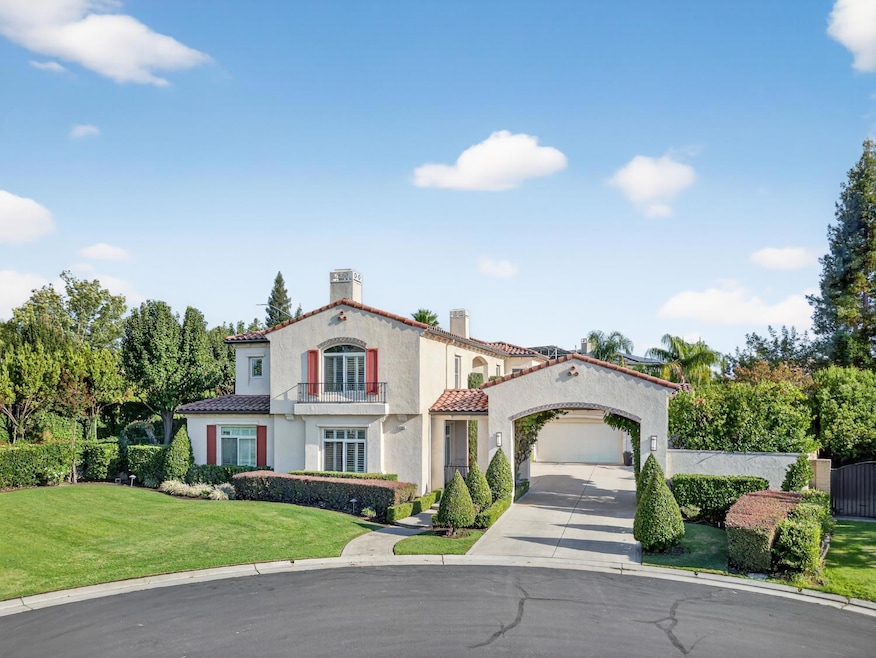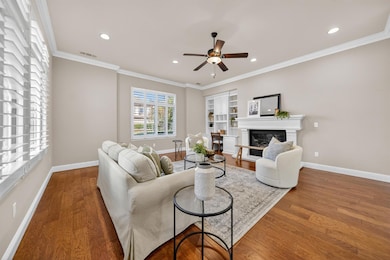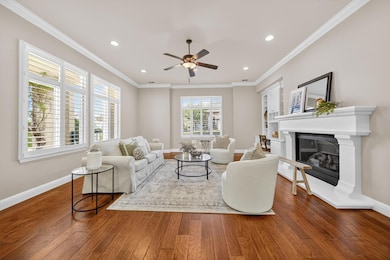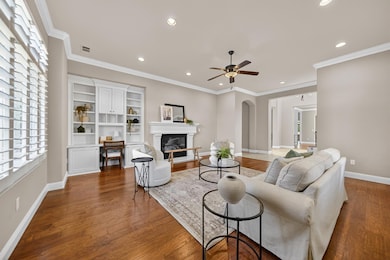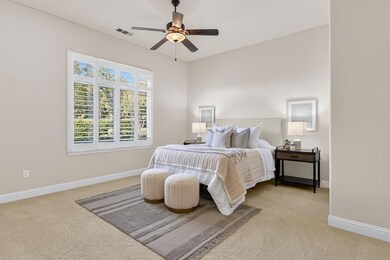1391 E Rosemont Ln Fresno, CA 93730
Woodward Park NeighborhoodEstimated payment $9,179/month
Highlights
- In Ground Pool
- Gated Community
- Fruit Trees
- James S. Fugman Elementary School Rated A
- 0.39 Acre Lot
- Wood Flooring
About This Home
Welcome Home to Elegance, Comfort & LuxuryThis Remarkable Estate, Located in the Prestigious Country Club at the Fort, Blends Santa Barbara-Inspired Architecture with Timeless Finishes. From Rich Hardwood and Travertine Flooring to Soaring Ceilings, Hand-Troweled Textures, a Boosted Tile Roof, and a Custom Wood Entry Door Every Detail has been Thoughtfully Crafted to Exude Sophistication.Interior HighlightsWarm & Inviting Layout - Perfectly Designed for Both Large Gatherings and Intimate Evenings.Chef's Dream Kitchen - Granite counters, Dacor 6-burner Double Oven Range, Built-in Refrigerator, Warming Drawer, Bar with Wine Fridge, and Spacious Walk-in Pantry.Living Spaces - Expansive Living Room, Formal Dining, Great Room, Two Fireplaces, a Pool Bath, and a Private Guest Suite with Full Bath.Upstairs RetreatLuxurious Primary Suite - Features a Private Terrace Overlooking the Pool, a Custom Walk-in Closet, and Spa-Inspired Jetted Bath Finished in Travertine.Additional Bedrooms - Two Spacious Bedrooms with Walk-in Closets plus a Versatile Loft.Outdoor ParadiseResort-Style Backyard - Sparkling Pool and Spa with Lion-Head Spillways, Ample Yard Space, Mature Landscaping, and Fruit & Lemon Trees.3-Car Garage - Custom Built-ins for Organization and Storage.Prime Location - Quiet Cul-de-sac within Top-Rated Clovis Schools, Close to Walking Trails, Shopping, and Dining.Why You'll Love ItThis Estate Seamlessly Balances Luxury and Livability Every Space Designed for Comfort, Convenience, and Unforgettable Moments.Schedule your Private Showing Today! This Home is Truly a Must-See!
Home Details
Home Type
- Single Family
Year Built
- Built in 2004
Lot Details
- 0.39 Acre Lot
- Lot Dimensions are 131x130
- Cul-De-Sac
- Mature Landscaping
- Front and Back Yard Sprinklers
- Fruit Trees
- Garden
- Property is zoned RS3
HOA Fees
- $100 Monthly HOA Fees
Home Design
- Spanish Architecture
- Concrete Foundation
- Tile Roof
- Stucco
Interior Spaces
- 4,966 Sq Ft Home
- 2-Story Property
- 2 Fireplaces
- Self Contained Fireplace Unit Or Insert
- Double Pane Windows
- Formal Dining Room
- Den
- Loft
- Laundry on lower level
Kitchen
- Eat-In Kitchen
- Breakfast Bar
- Walk-In Pantry
- Double Oven
- Microwave
- Dishwasher
- Wine Refrigerator
- Disposal
Flooring
- Wood
- Carpet
- Tile
Bedrooms and Bathrooms
- 4 Bedrooms
- 5 Bathrooms
- Jetted Tub in Primary Bathroom
- Bathtub with Shower
- Separate Shower
Outdoor Features
- In Ground Pool
- Covered Patio or Porch
Utilities
- Central Heating and Cooling System
Community Details
- Gated Community
Map
Home Values in the Area
Average Home Value in this Area
Tax History
| Year | Tax Paid | Tax Assessment Tax Assessment Total Assessment is a certain percentage of the fair market value that is determined by local assessors to be the total taxable value of land and additions on the property. | Land | Improvement |
|---|---|---|---|---|
| 2025 | $14,331 | $1,184,816 | $181,204 | $1,003,612 |
| 2023 | $13,785 | $1,138,810 | $174,168 | $964,642 |
| 2022 | $13,600 | $1,116,481 | $170,753 | $945,728 |
| 2021 | $13,220 | $1,094,590 | $167,405 | $927,185 |
| 2020 | $13,167 | $1,083,367 | $165,689 | $917,678 |
| 2019 | $12,910 | $1,062,126 | $162,441 | $899,685 |
| 2018 | $12,628 | $1,041,301 | $159,256 | $882,045 |
| 2017 | $12,326 | $1,020,884 | $156,134 | $864,750 |
| 2016 | $11,900 | $1,000,000 | $350,000 | $650,000 |
| 2015 | $11,058 | $930,000 | $350,000 | $580,000 |
| 2014 | $10,578 | $888,900 | $290,900 | $598,000 |
Property History
| Date | Event | Price | List to Sale | Price per Sq Ft |
|---|---|---|---|---|
| 11/26/2025 11/26/25 | Pending | -- | -- | -- |
| 11/03/2025 11/03/25 | Price Changed | $1,499,000 | -1.7% | $302 / Sq Ft |
| 10/20/2025 10/20/25 | For Sale | $1,525,000 | 0.0% | $307 / Sq Ft |
| 09/30/2025 09/30/25 | Pending | -- | -- | -- |
| 09/02/2025 09/02/25 | For Sale | $1,525,000 | -- | $307 / Sq Ft |
Purchase History
| Date | Type | Sale Price | Title Company |
|---|---|---|---|
| Interfamily Deed Transfer | -- | None Available | |
| Interfamily Deed Transfer | -- | None Available | |
| Grant Deed | $850,000 | Financial Title Company |
Mortgage History
| Date | Status | Loan Amount | Loan Type |
|---|---|---|---|
| Previous Owner | $680,000 | Purchase Money Mortgage | |
| Closed | $127,500 | No Value Available |
Source: Fresno MLS
MLS Number: 636194
APN: 577-190-22S
- 10637 N Lochmoor Ln
- 10640 N Old Course Dr
- 10668 N Oak Hill Cir
- 1558 E Shadow Creek Dr
- 1257 E Sarazen Ave
- 10824 N Bunkerhill Dr
- 1689 E Shoal Creek Dr
- 10680 N Bunkerhill Dr
- 10717 N Bunkerhill Dr
- 1138 E Royal Dornoch Ave
- 1039 E Oakmont Ave
- 2813 Corteza Dr
- 851 E Country View Cir
- 843 E Country View Cir
- 841 E Country View Cir
- 10168 N Rowell Ave
- 11348 N Via Montessori Dr
- 11337 N Cherry Sage Ave
- 2059 E Axelson Dr
- 2096 E Olympic Ave
