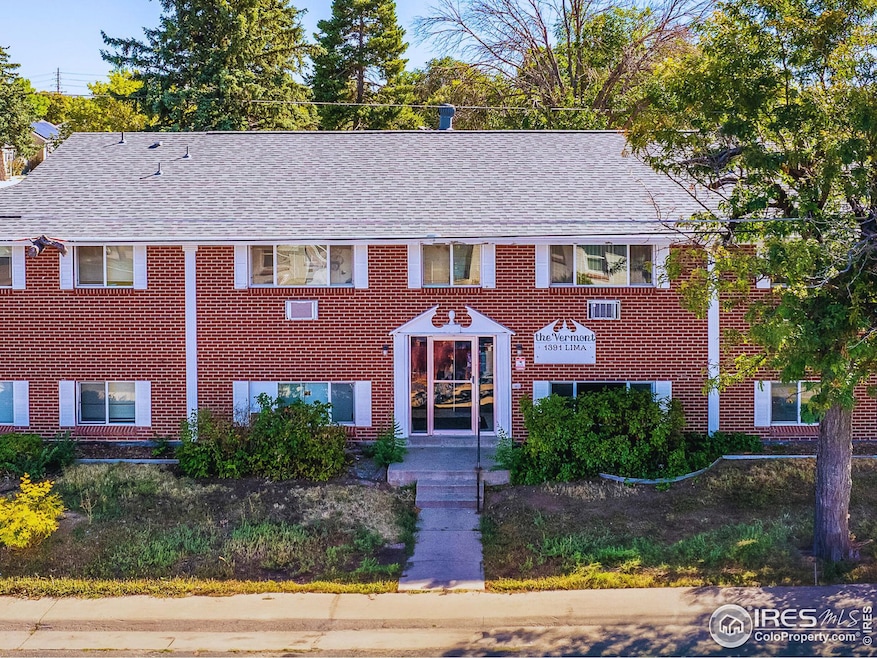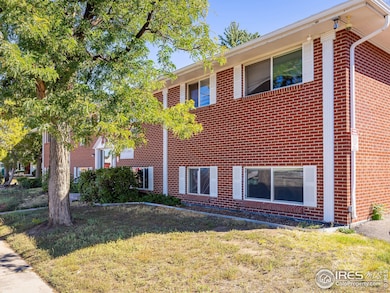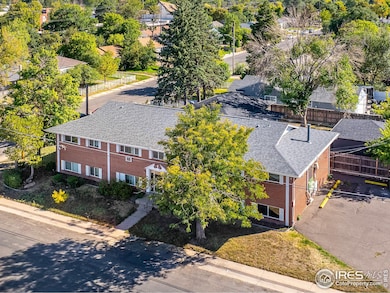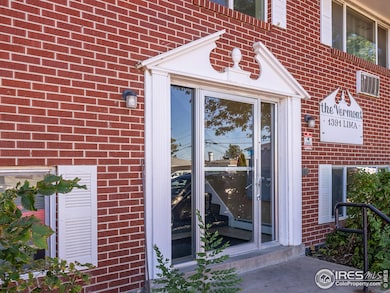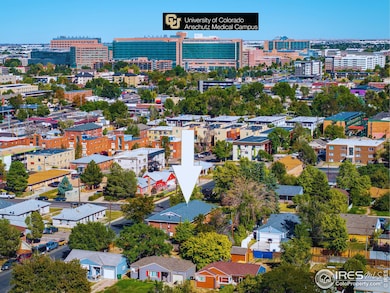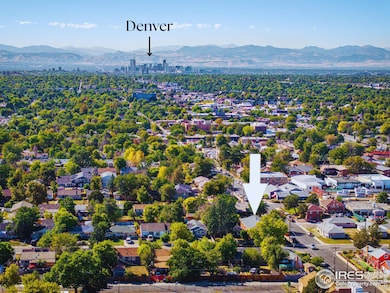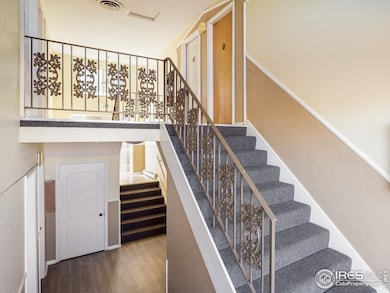1391 Lima St Aurora, CO 80010
Del Mar Parkway NeighborhoodEstimated payment $8,224/month
Highlights
- Corner Lot
- Brick Veneer
- Laundry Facilities
- No HOA
- Air Conditioning
- Community Storage Space
About This Home
The Vermont Apartments is a prime 8-unit investment opportunity in the heart of Aurora's fast-growing Delmar Parkway neighborhood. This well-maintained multifamily asset combines strong in-place fundamentals with exceptional value-add potential. Each of the eight units has been thoughtfully renovated with updated interiors and modern appliances, offering turnkey appeal for tenants. Major capital upgrades include a 25-year Class 4 impact-resistant roof and a professionally installed radon mitigation system, both completed in 2021. The property features secure building access, on-site laundry, and private basement storage for each unit. With a Walk Score of 83, residents enjoy easy access to nearby restaurants, coffee shops, and grocery stores-enhancing both livability and rental demand. Current rents are below market, and the absence of a utility billback system presents immediate upside for increasing net income. Located just minutes from the Anschutz Medical Campus, the building is perfectly positioned for conversion to mid-term rentals catering to traveling nurses and healthcare professionals, unlocking even greater income potential. The property also benefits from proximity to three major city-led redevelopment projects: the Fitzsimons Village mixed-use transformation, the East Colfax Corridor Revitalization with a planned BRT transit line, and the Havana/11th/Del Mar infrastructure improvement initiative. With Aurora projected to grow by more than 40% by 2050, this property stands at the intersection of long-term appreciation, sustained demand, and smart urban development-making it a standout multifamily opportunity in one of metro Denver's most promising submarkets.
Property Details
Home Type
- Multi-Family
Est. Annual Taxes
- $7,130
Year Built
- Built in 1965
Lot Details
- 6,011 Sq Ft Lot
- Corner Lot
- Level Lot
Parking
- 3 Parking Spaces
Home Design
- Brick Veneer
- Composition Roof
Interior Spaces
- 5,320 Sq Ft Home
- 2-Story Property
- Fire and Smoke Detector
Bedrooms and Bathrooms
- 7 Bedrooms
- 8 Bathrooms
Schools
- Kenton Elementary School
- South Middle School
- Aurora Central High School
Utilities
- Air Conditioning
- Radiator
Listing and Financial Details
- Tenant pays for deposit, electricity
- Assessor Parcel Number 197302216024
Community Details
Overview
- No Home Owners Association
- 8 Units
- Aurora Heights Subdivision
Amenities
- Laundry Facilities
- Community Storage Space
Building Details
- Gross Income $131,520
- Net Operating Income $101,730
Map
Home Values in the Area
Average Home Value in this Area
Property History
| Date | Event | Price | Change | Sq Ft Price |
|---|---|---|---|---|
| 05/15/2025 05/15/25 | For Sale | $1,375,000 | -1.6% | $258 / Sq Ft |
| 12/10/2024 12/10/24 | Off Market | $1,398,000 | -- | -- |
| 12/01/2024 12/01/24 | Off Market | $1,398,000 | -- | -- |
| 09/30/2024 09/30/24 | For Sale | $1,398,000 | -- | $263 / Sq Ft |
Source: IRES MLS
MLS Number: 1019856
APN: 1973-02-2-16-024
