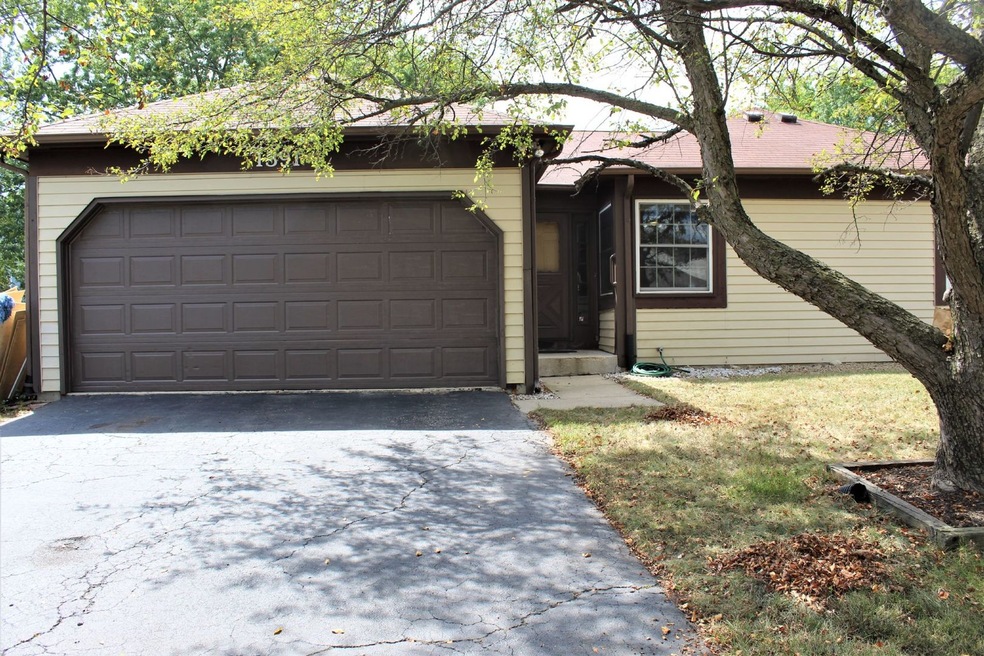
1391 Rennet Dr Naperville, IL 60565
Westglen NeighborhoodHighlights
- Vaulted Ceiling
- Wood Flooring
- Fenced Yard
- Owen Elementary School Rated A
- Main Floor Bedroom
- Skylights
About This Home
As of December 2020Beautiful 3 bed / 2 bath one level duplex with a 2 car garage in Central Naperville. Large and open floor plan includes living room with vaulted ceilings and sky lights, hardwood flooring. Newly painted walls & kitchen cabinets. Breakfast area in kitchen with additional space for a more formal eating area. Corner lot with large fenced backyard backing to park. Very close to shops, parks and large forest preserve. Sought after 204 School District.
Last Agent to Sell the Property
GO TO REALTY, INC License #471019007 Listed on: 09/09/2020
Townhouse Details
Home Type
- Townhome
Year Built
- 1983
Lot Details
- Fenced Yard
Parking
- Attached Garage
- Parking Included in Price
- Garage Is Owned
Home Design
- Asphalt Shingled Roof
- Aluminum Siding
Interior Spaces
- Vaulted Ceiling
- Skylights
- Wood Burning Fireplace
- Dining Area
- Wood Flooring
- Crawl Space
Kitchen
- Breakfast Bar
- Oven or Range
- Microwave
- Dishwasher
- Disposal
Bedrooms and Bathrooms
- Main Floor Bedroom
- Walk-In Closet
- Primary Bathroom is a Full Bathroom
- Bathroom on Main Level
Laundry
- Laundry on main level
- Dryer
- Washer
Utilities
- Central Air
- Heating System Uses Gas
Community Details
- Pets Allowed
Listing and Financial Details
- $7,000 Seller Concession
Ownership History
Purchase Details
Purchase Details
Home Financials for this Owner
Home Financials are based on the most recent Mortgage that was taken out on this home.Purchase Details
Home Financials for this Owner
Home Financials are based on the most recent Mortgage that was taken out on this home.Purchase Details
Home Financials for this Owner
Home Financials are based on the most recent Mortgage that was taken out on this home.Purchase Details
Home Financials for this Owner
Home Financials are based on the most recent Mortgage that was taken out on this home.Similar Homes in Naperville, IL
Home Values in the Area
Average Home Value in this Area
Purchase History
| Date | Type | Sale Price | Title Company |
|---|---|---|---|
| Quit Claim Deed | -- | Chicago Title | |
| Warranty Deed | $225,000 | Fidelity National Title | |
| Warranty Deed | $130,000 | Multiple | |
| Warranty Deed | $133,500 | -- | |
| Warranty Deed | $119,000 | -- |
Mortgage History
| Date | Status | Loan Amount | Loan Type |
|---|---|---|---|
| Previous Owner | $213,750 | New Conventional | |
| Previous Owner | $97,500 | New Conventional | |
| Previous Owner | $172,000 | Unknown | |
| Previous Owner | $50,000 | Credit Line Revolving | |
| Previous Owner | $124,000 | Unknown | |
| Previous Owner | $126,800 | No Value Available | |
| Previous Owner | $95,200 | No Value Available |
Property History
| Date | Event | Price | Change | Sq Ft Price |
|---|---|---|---|---|
| 12/02/2020 12/02/20 | Sold | $225,000 | -5.9% | $158 / Sq Ft |
| 09/21/2020 09/21/20 | Pending | -- | -- | -- |
| 09/09/2020 09/09/20 | For Sale | $239,000 | +83.8% | $168 / Sq Ft |
| 05/28/2013 05/28/13 | Sold | $130,000 | -3.6% | $101 / Sq Ft |
| 12/17/2012 12/17/12 | Pending | -- | -- | -- |
| 12/13/2012 12/13/12 | For Sale | $134,900 | -- | $105 / Sq Ft |
Tax History Compared to Growth
Tax History
| Year | Tax Paid | Tax Assessment Tax Assessment Total Assessment is a certain percentage of the fair market value that is determined by local assessors to be the total taxable value of land and additions on the property. | Land | Improvement |
|---|---|---|---|---|
| 2024 | -- | $89,276 | $25,997 | $63,279 |
| 2023 | $4,880 | $80,220 | $23,360 | $56,860 |
| 2022 | $4,880 | $71,410 | $20,640 | $50,770 |
| 2021 | $4,733 | $68,860 | $19,900 | $48,960 |
| 2020 | $4,727 | $68,860 | $19,900 | $48,960 |
| 2019 | $4,551 | $65,500 | $18,930 | $46,570 |
| 2018 | $4,380 | $61,880 | $17,740 | $44,140 |
| 2017 | $4,266 | $59,780 | $17,140 | $42,640 |
| 2016 | $4,197 | $57,370 | $16,450 | $40,920 |
| 2015 | $4,168 | $54,470 | $15,620 | $38,850 |
| 2014 | $3,741 | $47,200 | $13,430 | $33,770 |
| 2013 | $3,260 | $47,520 | $13,520 | $34,000 |
Agents Affiliated with this Home
-

Seller's Agent in 2020
Maria S. Kujawa
GO TO REALTY, INC
(847) 224-6035
1 in this area
60 Total Sales
-

Buyer's Agent in 2020
Vito Sruoga
Re/max Millennium
(773) 983-4544
1 in this area
130 Total Sales
-
J
Seller's Agent in 2013
Jo Scheidt
Keller Williams Infinity
-

Buyer's Agent in 2013
Julie Tobolski
Coldwell Banker Real Estate Group
(630) 699-6340
69 Total Sales
Map
Source: Midwest Real Estate Data (MRED)
MLS Number: MRD10850892
APN: 07-25-400-039
- 1420 Westglen Dr
- 838 Havenshire Rd
- 1033 Emerald Dr
- The Braxton Plan at Ashwood Heights
- 829 Shiloh Cir
- 1012 Kennesaw Ct
- 978 Merrimac Cir
- 1319 Frederick Ln
- 1312 Frederick Ln
- 425 W Gartner Rd
- 230 Elmwood Dr
- 225 Elmwood Dr
- 911 Lilac Ln Unit 9
- 245 Terrance Dr
- 308 Tamarack Ave
- 901 Heathrow Ln
- 845 Tulip Ln
- 1916 Saginaw Ct
- 1311 Ada Ln
- 25 Olympus Dr
