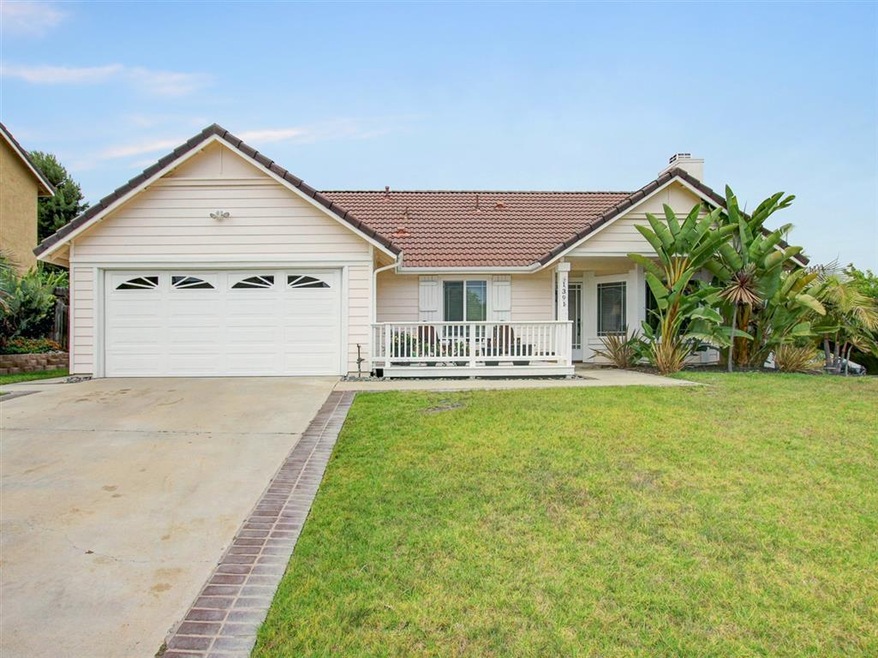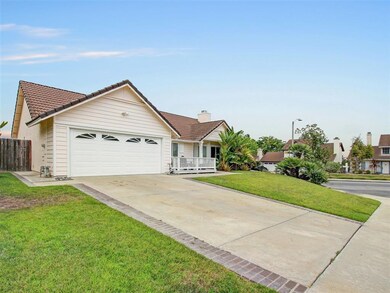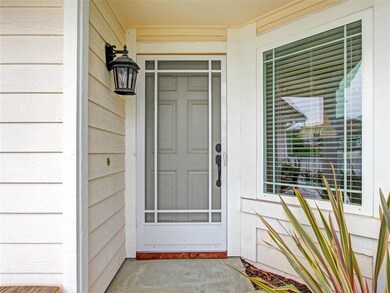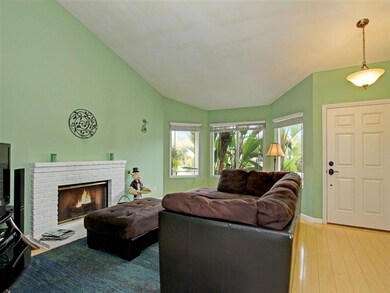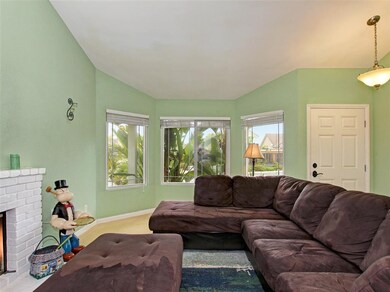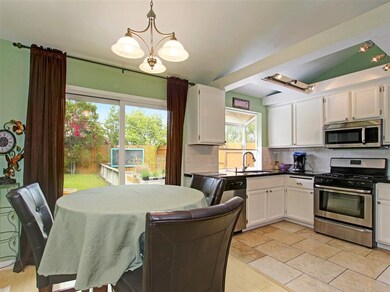
1391 Ridgemont Ct Oceanside, CA 92056
Peacock NeighborhoodHighlights
- Park or Greenbelt View
- Corner Lot
- High Efficiency Air Conditioning
- Empresa Elementary School Rated A-
- 2 Car Attached Garage
- Multiple Phone Lines
About This Home
As of August 2018EXTRAORDINARY CURB APPEAL! CORNER LOT. ZONED FOR AWARD WINNING EMPRESA ELEMENTARY. NO HOA FEES OR MELLO ROOS! THIS SINGLE STORY GEM OF A PROPERTY HAS SOARING HIGH CEILINGS, AC, BAMBOO FLOORING, NEW INTERIOR AND EXTERIOR PAINT, DUAL PANE ENERGY EFFICIENT WINDOWS, HALO WHOLE HOUSE WATER PURIFIER, DARK GRANITE KITCHEN COUNTERS, TRAVERTINE FLOORING AND MANY MANY MORE UPGRADES TO LIST....YOU HAVE TO SEE IT TO BELIEVE....READY TO MOVE IN .....
Last Agent to Sell the Property
The Real Estate Doctor License #01134734 Listed on: 07/13/2018
Last Buyer's Agent
Cristine Clark
First Team Real Estate License #00675233
Home Details
Home Type
- Single Family
Est. Annual Taxes
- $6,070
Year Built
- Built in 1989
Lot Details
- 8,135 Sq Ft Lot
- Partially Fenced Property
- Fence is in good condition
- Corner Lot
- Level Lot
- Property is zoned R1
Parking
- 2 Car Attached Garage
- Garage Door Opener
- Driveway
Home Design
- Clay Roof
- Stucco Exterior
Interior Spaces
- 1,118 Sq Ft Home
- 1-Story Property
- Wired For Data
- Park or Greenbelt Views
Kitchen
- Gas Oven
- Self-Cleaning Oven
- Six Burner Stove
- Built-In Range
- Free-Standing Range
- Range Hood
- Microwave
- Freezer
- Ice Maker
- Dishwasher
- Disposal
Bedrooms and Bathrooms
- 3 Bedrooms
- 2 Full Bathrooms
Laundry
- Laundry in Garage
- Gas And Electric Dryer Hookup
Schools
- Vista Unified School District Elementary And Middle School
- Vista Unified School District High School
Utilities
- High Efficiency Air Conditioning
- Separate Water Meter
- Water Filtration System
- Gas Water Heater
- Multiple Phone Lines
- Cable TV Available
Listing and Financial Details
- Assessor Parcel Number 161-451-33-00
Ownership History
Purchase Details
Purchase Details
Home Financials for this Owner
Home Financials are based on the most recent Mortgage that was taken out on this home.Purchase Details
Home Financials for this Owner
Home Financials are based on the most recent Mortgage that was taken out on this home.Purchase Details
Home Financials for this Owner
Home Financials are based on the most recent Mortgage that was taken out on this home.Purchase Details
Home Financials for this Owner
Home Financials are based on the most recent Mortgage that was taken out on this home.Purchase Details
Home Financials for this Owner
Home Financials are based on the most recent Mortgage that was taken out on this home.Purchase Details
Similar Homes in Oceanside, CA
Home Values in the Area
Average Home Value in this Area
Purchase History
| Date | Type | Sale Price | Title Company |
|---|---|---|---|
| Interfamily Deed Transfer | -- | None Available | |
| Grant Deed | $513,000 | Pacific Coast Title Company | |
| Grant Deed | $395,000 | First American Title Company | |
| Interfamily Deed Transfer | -- | Investors Title Company | |
| Grant Deed | $310,000 | Equity Title Company | |
| Interfamily Deed Transfer | -- | Old Republic Title Company | |
| Deed | $133,600 | -- |
Mortgage History
| Date | Status | Loan Amount | Loan Type |
|---|---|---|---|
| Open | $182,000 | New Conventional | |
| Closed | $181,823 | New Conventional | |
| Closed | $359,100 | New Conventional | |
| Previous Owner | $418,140 | VA | |
| Previous Owner | $403,492 | VA | |
| Previous Owner | $294,500 | New Conventional | |
| Previous Owner | $304,385 | FHA | |
| Previous Owner | $30,000 | Credit Line Revolving | |
| Previous Owner | $135,000 | No Value Available |
Property History
| Date | Event | Price | Change | Sq Ft Price |
|---|---|---|---|---|
| 08/31/2018 08/31/18 | Sold | $513,000 | -2.3% | $459 / Sq Ft |
| 07/31/2018 07/31/18 | For Sale | $525,000 | 0.0% | $470 / Sq Ft |
| 07/30/2018 07/30/18 | Pending | -- | -- | -- |
| 07/23/2018 07/23/18 | Price Changed | $525,000 | -4.5% | $470 / Sq Ft |
| 07/13/2018 07/13/18 | For Sale | $550,000 | +39.2% | $492 / Sq Ft |
| 03/10/2014 03/10/14 | Sold | $395,000 | 0.0% | $353 / Sq Ft |
| 02/07/2014 02/07/14 | Pending | -- | -- | -- |
| 01/27/2014 01/27/14 | For Sale | $395,000 | -- | $353 / Sq Ft |
Tax History Compared to Growth
Tax History
| Year | Tax Paid | Tax Assessment Tax Assessment Total Assessment is a certain percentage of the fair market value that is determined by local assessors to be the total taxable value of land and additions on the property. | Land | Improvement |
|---|---|---|---|---|
| 2025 | $6,070 | $572,256 | $396,889 | $175,367 |
| 2024 | $6,070 | $561,036 | $389,107 | $171,929 |
| 2023 | $5,922 | $550,036 | $381,478 | $168,558 |
| 2022 | $5,906 | $539,252 | $373,999 | $165,253 |
| 2021 | $5,773 | $528,679 | $366,666 | $162,013 |
| 2020 | $5,752 | $523,259 | $362,907 | $160,352 |
| 2019 | $5,744 | $513,000 | $355,792 | $157,208 |
| 2018 | $4,627 | $425,557 | $295,146 | $130,411 |
| 2017 | $4,542 | $417,213 | $289,359 | $127,854 |
| 2016 | $4,434 | $409,034 | $283,686 | $125,348 |
| 2015 | $4,417 | $402,891 | $279,425 | $123,466 |
| 2014 | $3,493 | $326,425 | $226,392 | $100,033 |
Agents Affiliated with this Home
-
M
Seller's Agent in 2018
Mahabala Shetty
The Real Estate Doctor
(760) 310-0386
14 Total Sales
-
C
Buyer's Agent in 2018
Cristine Clark
First Team Real Estate
-

Seller's Agent in 2014
Carly Anderson
Keller Williams SD Metro
(858) 205-2942
44 Total Sales
-

Seller Co-Listing Agent in 2014
Gregory Schwaderer
Compass
(858) 756-1113
11 Total Sales
-
S
Buyer's Agent in 2014
Swee Sam Na
Aicare Realty
-

Buyer's Agent in 2014
David Haghighi
Spark Real Estate
(760) 840-1517
58 Total Sales
Map
Source: San Diego MLS
MLS Number: 180038360
APN: 161-451-33
- 1324 Darwin Dr
- 1340 Sunglow Dr
- 4876 Glenhaven Dr
- 1405 Highridge Dr
- 1208 Sunglow Dr
- 1518 Pepperwood Way
- 5071 Palmera Dr
- 1398 Panorama Ridge Rd
- 1990 Willowbrook Dr
- 1455 Highridge Dr
- 1441 Peacock Blvd
- 1523 Temple Heights Dr
- 1609 Fig Tree Way
- 1460 Highridge Dr
- 1648 Fig Tree Way
- 5232 Palmera Dr
- 1323 Cottonwood Dr
- 1807 Mesquite Way
- 1851 Mesquite Way
- 1836 Mesquite Way
