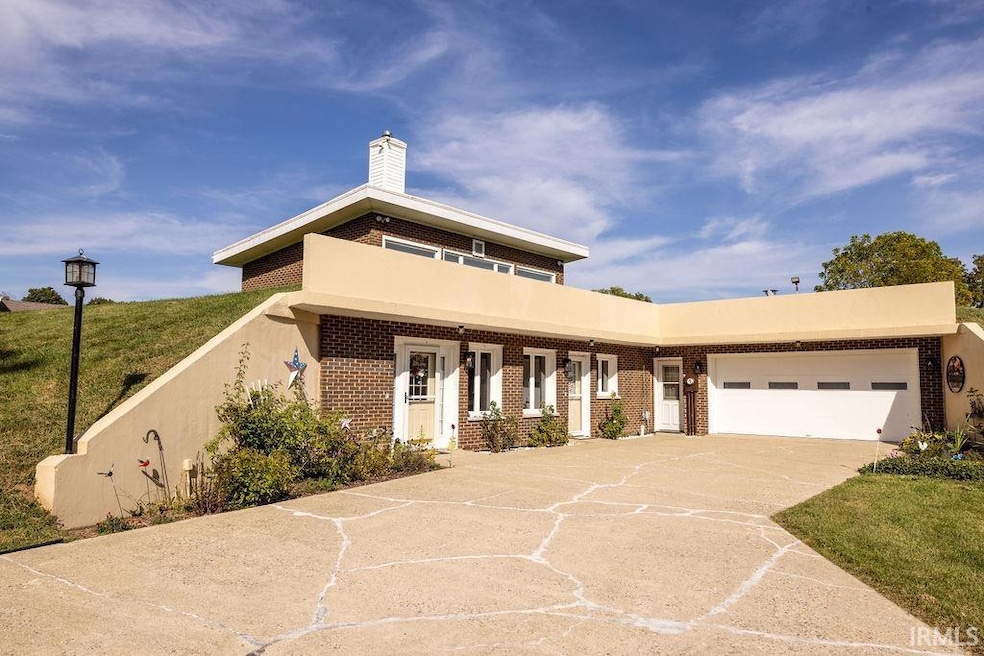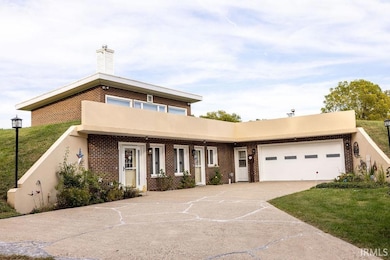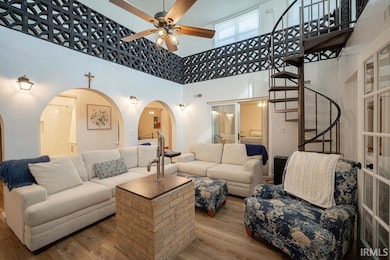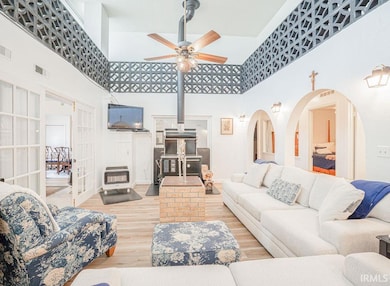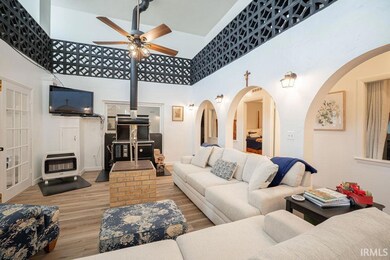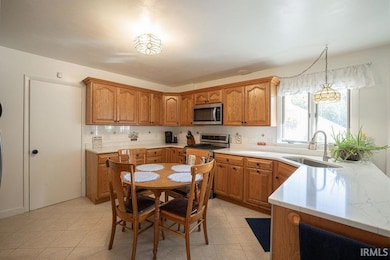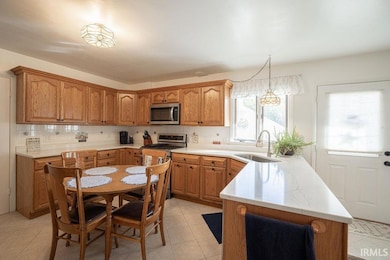1391 S River Rd Covington, IN 47932
Estimated payment $2,922/month
Highlights
- Wooded Lot
- Skylights
- In-Law or Guest Suite
- Covington Community High School Rated 10
- 2 Car Attached Garage
- Level Lot
About This Home
Wow! This meticulously maintained 4-bed, 2.5-bath home sits atop a hill, tucked away at the end of a long private lane, offering panoramic views and a serene setting. The 3,200 sq. ft. home is built with 8.5-inch reinforced concrete walls for strength and energy efficiency-perfect for those seeking off-grid living potential. Inside, you'll find an updated eat-in kitchen featuring Amish-built cabinetry, quartz countertops, and stainless steel appliances. The bright atrium floods the family room with natural light, while a second living area with a wood-burning fireplace adds cozy charm. New flooring flows through much of the home. The spacious primary suite includes a renovated en suite bath and sliding glass doors overlooking the atrium. A dedicated office area and three additional bedrooms complete the main living space. An attached 820 sq. ft. 2.5-car garage includes a workshop, and above it is a private in-law apartment with 2 bedrooms, a full bath, and an open-concept living/kitchen area-ideal for guests or rental income. This property is set up for sustainable living with two wells and a centralized Amish wood-burning cook stove. Outdoors, enjoy mature trees, 13 fruit trees, and a thriving grape and berry corner. A renovated 4-bay detached garage includes new doors, roof, wiring, and windows, and can accommodate a full-size RV. Animal lovers will appreciate 4 acres of newly fenced pasture, a spring-fed creek, and a small barn-ideal for horses or livestock. Located just 5 minutes from Covington's trail system, 30 minutes to Turkey Run & Shades State Parks, and within an hour of Purdue, Indiana State, and the University of Illinois. Only 2.5 hours to downtown Chicago!
Listing Agent
Keller Williams - Indy Metro South LLC Brokerage Email: michael@gothrivehomes.com Listed on: 10/16/2025

Home Details
Home Type
- Single Family
Est. Annual Taxes
- $1,602
Year Built
- Built in 1987
Lot Details
- 5.34 Acre Lot
- Lot Dimensions are 100x1000
- Level Lot
- Irregular Lot
- Wooded Lot
Parking
- 2 Car Attached Garage
Home Design
- Brick Exterior Construction
- Slab Foundation
- Stucco Exterior
Interior Spaces
- 3,200 Sq Ft Home
- Skylights
- Gas Log Fireplace
- Living Room with Fireplace
Bedrooms and Bathrooms
- 5 Bedrooms
- In-Law or Guest Suite
Schools
- Covington Elementary And Middle School
- Covington High School
Utilities
- Heating System Uses Wood
- Propane
- Private Company Owned Well
- Well
Listing and Financial Details
- Assessor Parcel Number 23-13-24-102-001.001-019
Map
Home Values in the Area
Average Home Value in this Area
Tax History
| Year | Tax Paid | Tax Assessment Tax Assessment Total Assessment is a certain percentage of the fair market value that is determined by local assessors to be the total taxable value of land and additions on the property. | Land | Improvement |
|---|---|---|---|---|
| 2024 | $1,737 | $142,700 | $36,500 | $106,200 |
| 2023 | $1,666 | $133,700 | $36,500 | $97,200 |
| 2022 | $1,706 | $132,300 | $31,500 | $100,800 |
| 2021 | $1,370 | $93,800 | $31,500 | $62,300 |
| 2020 | $1,347 | $87,000 | $27,100 | $59,900 |
| 2019 | $2,575 | $169,200 | $27,100 | $142,100 |
| 2018 | $1,333 | $87,900 | $27,100 | $60,800 |
| 2017 | $1,286 | $90,300 | $27,100 | $63,200 |
| 2016 | $1,553 | $119,100 | $27,100 | $92,000 |
| 2014 | $1,533 | $114,400 | $27,100 | $87,300 |
| 2013 | $1,533 | $137,600 | $37,100 | $100,500 |
Property History
| Date | Event | Price | List to Sale | Price per Sq Ft |
|---|---|---|---|---|
| 11/11/2025 11/11/25 | Price Changed | $495,000 | -6.4% | $180 / Sq Ft |
| 10/16/2025 10/16/25 | For Sale | $529,000 | -- | $192 / Sq Ft |
Source: Indiana Regional MLS
MLS Number: 202542154
APN: 23-13-24-102-001.001-019
- 749 S River Rd
- 1985 S Towpath Rd
- 13983 N 200 E
- 2336 S Stringtown Rd
- 402 W Walnut St
- 600 Lawndale Ct
- 101 Red Oak Ln
- 114 Red Oak Ln
- 2540 Grubb Ln
- 2532 Grubb Ln
- 2503 W Bunkertown Rd
- 3152 W Liberty Church Rd
- C.R. N 1450 Rd
- 112 Eagle Dr
- 1604 S Layton Station Rd
- 1608 S Layton Station Rd
- 2350 Us Highway 136
- 208 10th St
- 1012 Liberty St
- 801 Washington St
- 1201-1207 2nd St
- 1610 Edgewood Dr
- 1508 E Fairchild St
- 2204 Alpha Dr
- 18 Lynn Dr
- 324 N Vermillion St
- 3205 Brunswick St
- 3514 Cambridge Ct
- 2730 Townway Rd
- 3535 N Vermilion St
- 701 Ravine Park Blvd
- 307 E Sycamore St
- 400 S Market St
- 2351 State Road 25 W
- 3958 Division Rd
- 2645 S River Rd
- 320 Chapel Dr
- 1821 Indiana 26
- 1501 Mitch Daniels Blvd
- 925 Hilltop Dr
