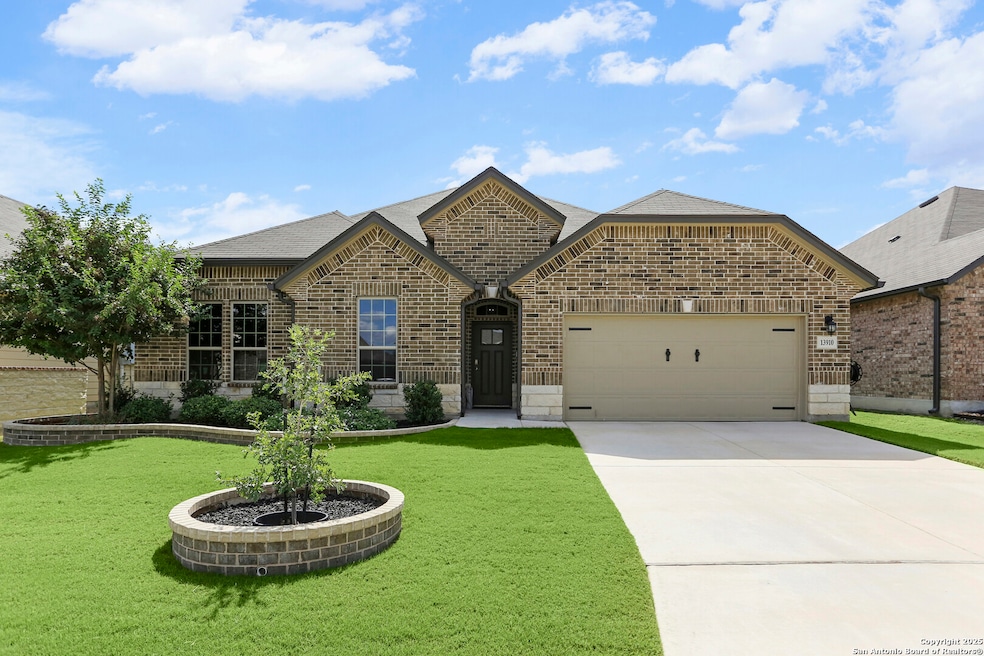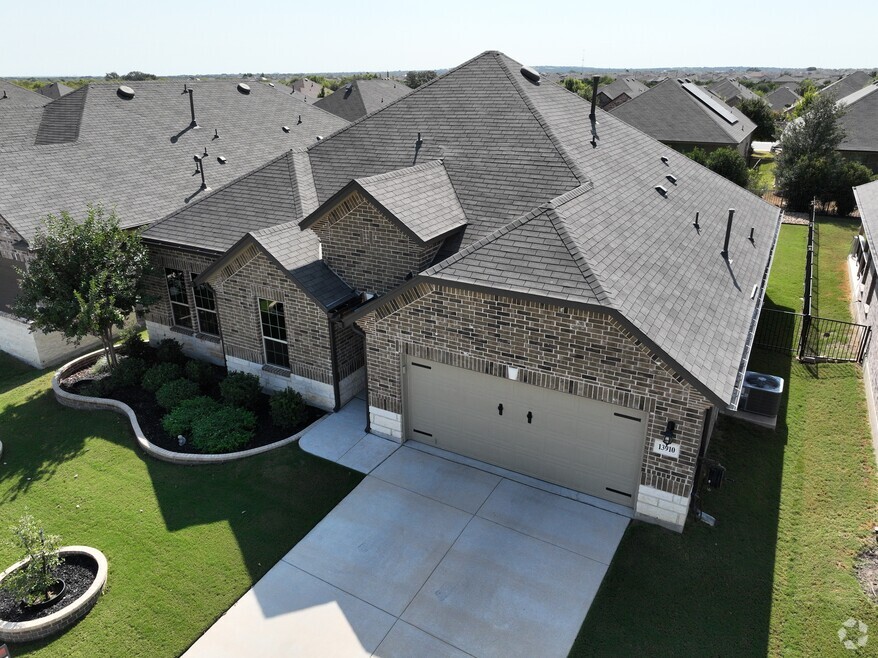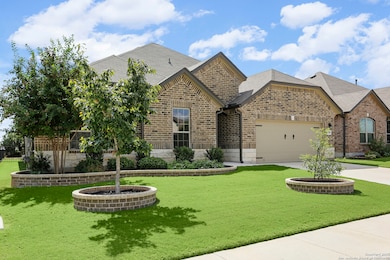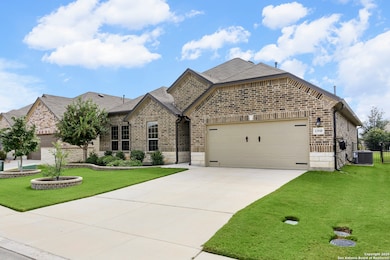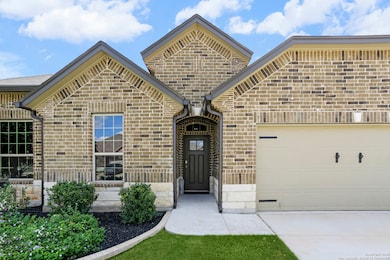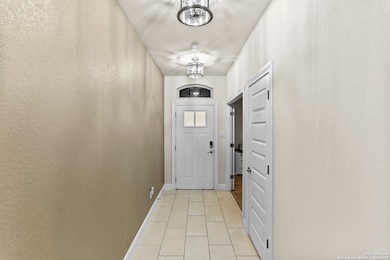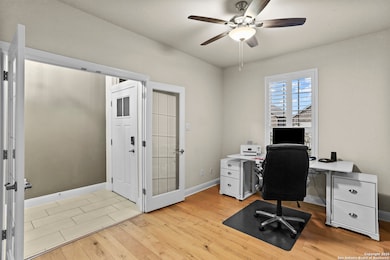
13910 Cool Dawn San Antonio, TX 78254
Kallison Ranch NeighborhoodEstimated payment $2,405/month
Highlights
- Hot Property
- Fishing Pier
- Clubhouse
- Harlan High School Rated A-
- Custom Closet System
- Wood Flooring
About This Home
RARE VA ASSUMABLE LOAN at 2.625%! Don't miss this incredible opportunity to own a home in The Orchards of Valley Ranch, a quiet and secluded gated community. This stunning Persimmon floor plan offers 2 spacious bedrooms, 2.5 bathrooms, and a dedicated office - all wrapped into a thoughtfully designed, open-concept layout that's 100% handicap accessible. Enjoy soaring 9-foot ceilings and NO carpet throughout, ideal for a clean, allergy-free environment. Natural light pours in through large windows, enhanced by plantation shutters, window tinting, and ceiling fans in every room. The updated laundry room features custom cabinetry for added storage, while the gas kitchen comes fully equipped with stainless steel appliances and opens up to the cozy family room with a built in electric fire place - perfect for entertaining. The oversized primary suite includes an extra-large bathroom and walk-in closet. Additional interior features include a water softener system and smart home technology that allows you to control lights, thermostat, and locks remotely from your phone. Step outside to your private oasis with beautifully landscaped grounds including gutters, brick-lined flower beds, drought-tolerant plants, and river rocks. The level backyard boasts a screened-in porch with polyurea flooring, extra-large sliding screens, and a massive 20x20 concrete patio with a 10x14 cedar gazebo featuring a metal roof - perfect for relaxing or hosting guests year-round. A Wi-Fi sprinkler system and rod iron fencing with gates complete the low-maintenance outdoor setup. This home truly has it all - low-maintenance luxury, top-tier upgrades, and a rare low-rate VA assumable loan. Schedule your private tour today!
Home Details
Home Type
- Single Family
Est. Annual Taxes
- $6,340
Year Built
- Built in 2021
Lot Details
- 7,187 Sq Ft Lot
- Wrought Iron Fence
- Sprinkler System
HOA Fees
- $71 Monthly HOA Fees
Parking
- 2 Car Attached Garage
Home Design
- Slab Foundation
- Composition Shingle Roof
- Roof Vent Fans
- Radiant Barrier
- Masonry
Interior Spaces
- 1,819 Sq Ft Home
- Property has 1 Level
- Mock Fireplace
- Double Pane Windows
- Plantation Shutters
- Solar Screens
- Living Room with Fireplace
- Screened Porch
- 12 Inch+ Attic Insulation
Kitchen
- Eat-In Kitchen
- Walk-In Pantry
- Built-In Oven
- Gas Cooktop
- Stove
- Microwave
- Ice Maker
- Dishwasher
- Solid Surface Countertops
- Disposal
Flooring
- Wood
- Ceramic Tile
Bedrooms and Bathrooms
- 2 Bedrooms
- Custom Closet System
- Walk-In Closet
Laundry
- Laundry Room
- Laundry on lower level
- Washer
- Laundry Tub
Home Security
- Prewired Security
- Carbon Monoxide Detectors
Outdoor Features
- Waterfront Park
- Gazebo
- Rain Gutters
Schools
- Folks Middle School
- Harlan High School
Utilities
- Central Heating and Cooling System
- SEER Rated 16+ Air Conditioning Units
- Programmable Thermostat
- High-Efficiency Water Heater
- Gas Water Heater
- Private Sewer
- Phone Available
- Cable TV Available
Listing and Financial Details
- Legal Lot and Block 14 / 161
- Assessor Parcel Number 044511610140
Community Details
Overview
- $150 HOA Transfer Fee
- Community Association Management Company Association
- Built by D.R. HORTON
- Valley Ranch Bexar County Subdivision
- Mandatory home owners association
Amenities
- Community Barbecue Grill
- Clubhouse
Recreation
- Fishing Pier
- Tennis Courts
- Community Basketball Court
- Volleyball Courts
- Sport Court
- Community Pool
- Park
- Bike Trail
Security
- Controlled Access
Matterport Exterior
Map
Home Values in the Area
Average Home Value in this Area
Tax History
| Year | Tax Paid | Tax Assessment Tax Assessment Total Assessment is a certain percentage of the fair market value that is determined by local assessors to be the total taxable value of land and additions on the property. | Land | Improvement |
|---|---|---|---|---|
| 2025 | -- | $345,220 | $76,840 | $268,380 |
| 2024 | -- | $345,330 | $72,970 | $272,360 |
| 2023 | $6,253 | $340,000 | $72,970 | $267,030 |
| 2022 | $6,889 | $340,790 | $45,490 | $295,300 |
| 2021 | $736 | $34,400 | $34,400 | $0 |
Property History
| Date | Event | Price | List to Sale | Price per Sq Ft |
|---|---|---|---|---|
| 10/10/2025 10/10/25 | For Sale | $345,000 | -- | $190 / Sq Ft |
Purchase History
| Date | Type | Sale Price | Title Company |
|---|---|---|---|
| Vendors Lien | -- | Dhi Title |
Mortgage History
| Date | Status | Loan Amount | Loan Type |
|---|---|---|---|
| Open | $325,940 | VA |
About the Listing Agent

Brandon is the founder and a real estate advisor for the Texas Homeownership Group, an award winning real estate partnership with the Mission of Delivering the Dream of Homeownership to the Greater San Antonio area and beyond! Our systematic, dynamic and industry leading team approach will help you maximize your real estate goal whether you are a first time home buyer, seasoned investor, wanting to sell for top dollar and everything in between. We believe that owning real estate is a life
Brandon's Other Listings
Source: San Antonio Board of REALTORS®
MLS Number: 1914261
APN: 04451-161-0140
- 13822 Greater Straw
- 9313 Aggie Run
- 9645 Lowline Bridge
- 9410 Iron Keeper
- 9514 Lowline Bridge
- 8940 Hickman Park
- 13818 Guffey Cir
- 9407 Bracted Sedge
- 14147 Blind Bandit Creek
- 9419 Bracted Sedge
- 14171 Blind Bandit Creek
- 13734 Rogers Creek
- 8926 Double Oak
- 9603 Safe Hollow
- 9121 War Wagon Ln
- 8906 Palomino Pony
- 13511 Pickett Canyon
- 9418 Single Footing
- 14132 June Flower
- 8842 Palmetto Falls
- 9304 Aggie Run
- 9313 Aggie Run
- 9215 Aggie Run
- 9535 Lowline Bridge
- 14139 Blind Bandit Creek
- 9423 Bracted Sedge
- 13922 Morgan Terrace
- 8934 Palmetto Falls
- 13726 Cj Valley
- 8812 Belgian Falls
- 13903 Cyprus Sedge
- 9121 War Wagon Ln
- 13511 Pickett Canyon
- 10011 Crabapple Pass
- 14132 June Flower
- 9610 Western Wishes
- 13624 Mcbride Bend
- 14113 Desperado Run
- 9502 Aten Shore
- 14025 Shivers Cove
