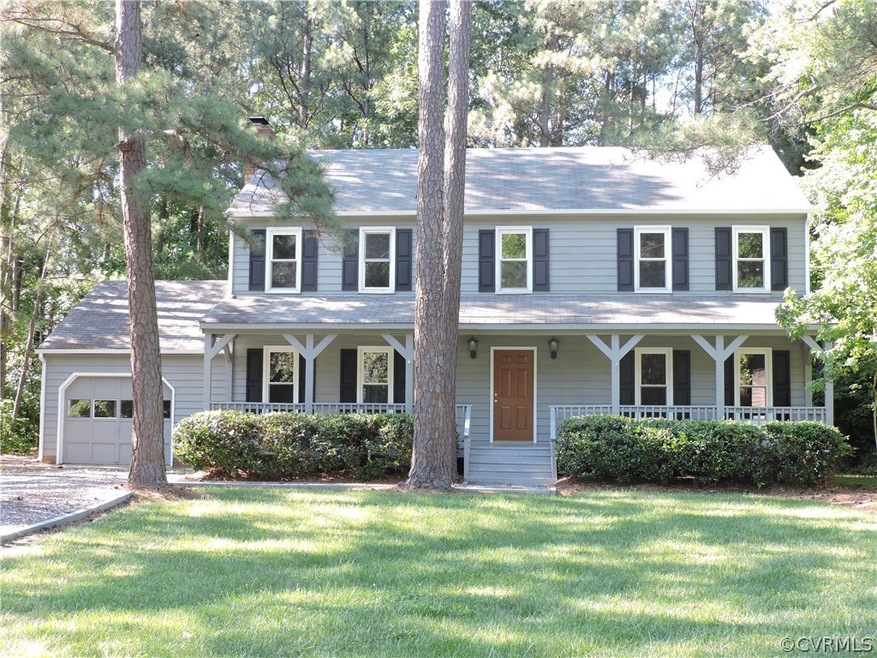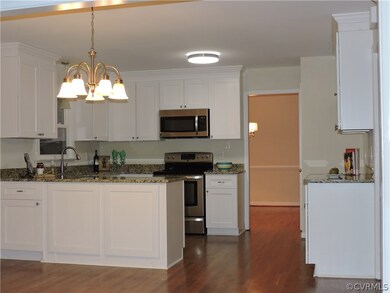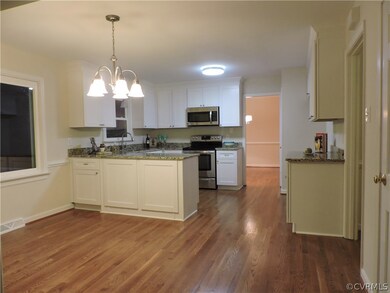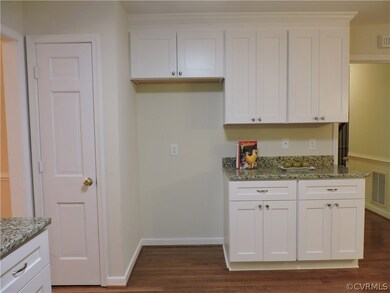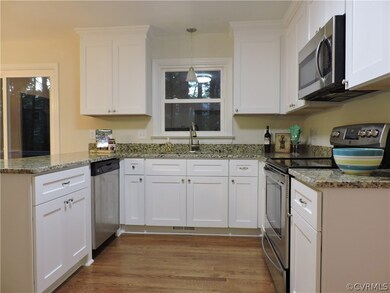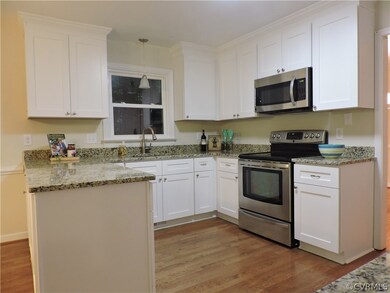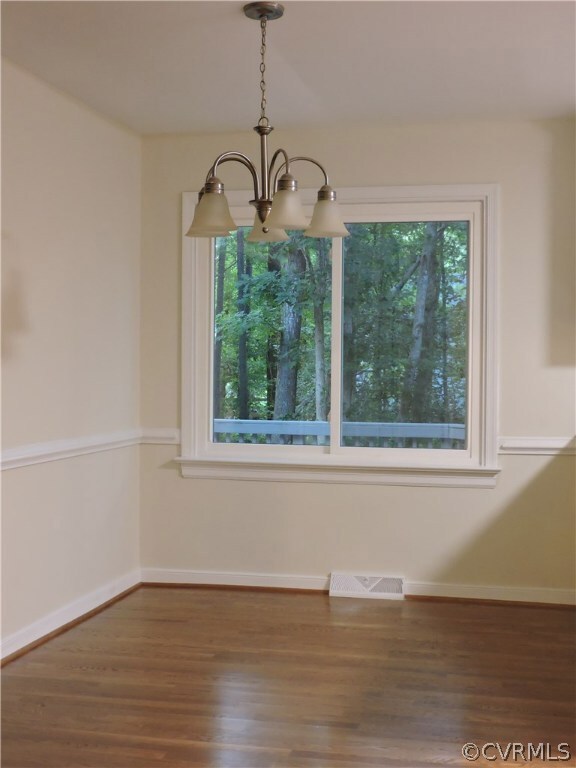
13910 Walnut Creek Rd Midlothian, VA 23112
Highlights
- Outdoor Pool
- Deck
- Separate Formal Living Room
- Clover Hill High Rated A
- Wood Flooring
- Granite Countertops
About This Home
As of June 2021Beautifully renovated 4 bedroom 2.5 bath, 1-car garage. This is a must see!!! Beautiful wood floors in living areas, fresh neutral paint throughout, new carpet, new lighting, new white kitchen cabinets and granite!!! Your will love the new look of this home in the fabulous established subdivision of Brandermill. Full front porch, large rear deck, wooded rear yard, mature landscaping. Neighborhood built around the peaceful Swift Creek Reservoir - a 1700 acre lake, with walking trails throughout the community. Pools, indoor / outdoor tennis, golf, country club and boating located in subdivision, additional membership required. Fabulous waterfront dining located in neighborhood, resort style living at your door.
Last Agent to Sell the Property
Shaheen Ruth Martin & Fonville License #0225073182 Listed on: 06/22/2016

Home Details
Home Type
- Single Family
Est. Annual Taxes
- $2,208
Year Built
- Built in 1980
Lot Details
- 0.3 Acre Lot
- Zoning described as R7
HOA Fees
- $38 Monthly HOA Fees
Parking
- 1 Car Attached Garage
- Driveway
- Unpaved Parking
Home Design
- Brick Exterior Construction
- Shingle Roof
- Cedar
Interior Spaces
- 2,184 Sq Ft Home
- 2-Story Property
- Wood Burning Fireplace
- Separate Formal Living Room
- Crawl Space
Kitchen
- Eat-In Kitchen
- Electric Cooktop
- Stove
- Microwave
- Dishwasher
- Granite Countertops
- Disposal
Flooring
- Wood
- Partially Carpeted
- Tile
Bedrooms and Bathrooms
- 4 Bedrooms
- Walk-In Closet
Outdoor Features
- Outdoor Pool
- Deck
- Front Porch
Schools
- Swift Creek Elementary And Middle School
- Clover Hill High School
Utilities
- Central Air
- Heating Available
Listing and Financial Details
- Tax Lot 13
- Assessor Parcel Number 726-68-90-20-400-000
Community Details
Overview
- Brandermill Subdivision
Recreation
- Community Pool
Ownership History
Purchase Details
Purchase Details
Home Financials for this Owner
Home Financials are based on the most recent Mortgage that was taken out on this home.Purchase Details
Home Financials for this Owner
Home Financials are based on the most recent Mortgage that was taken out on this home.Purchase Details
Home Financials for this Owner
Home Financials are based on the most recent Mortgage that was taken out on this home.Purchase Details
Similar Homes in the area
Home Values in the Area
Average Home Value in this Area
Purchase History
| Date | Type | Sale Price | Title Company |
|---|---|---|---|
| Gift Deed | -- | -- | |
| Warranty Deed | $375,000 | Attorney | |
| Warranty Deed | $255,000 | Attorney | |
| Special Warranty Deed | $130,000 | Attorney | |
| Trustee Deed | $187,769 | -- |
Mortgage History
| Date | Status | Loan Amount | Loan Type |
|---|---|---|---|
| Previous Owner | $337,250 | New Conventional | |
| Previous Owner | $233,450 | VA | |
| Previous Owner | $20,000 | Credit Line Revolving |
Property History
| Date | Event | Price | Change | Sq Ft Price |
|---|---|---|---|---|
| 06/30/2021 06/30/21 | Sold | $375,000 | +11.9% | $172 / Sq Ft |
| 05/30/2021 05/30/21 | Pending | -- | -- | -- |
| 05/25/2021 05/25/21 | For Sale | $335,000 | +31.4% | $153 / Sq Ft |
| 08/29/2016 08/29/16 | Sold | $255,000 | -1.9% | $117 / Sq Ft |
| 07/15/2016 07/15/16 | Pending | -- | -- | -- |
| 07/06/2016 07/06/16 | For Sale | $260,000 | 0.0% | $119 / Sq Ft |
| 06/30/2016 06/30/16 | Pending | -- | -- | -- |
| 06/22/2016 06/22/16 | For Sale | $260,000 | +100.0% | $119 / Sq Ft |
| 04/25/2016 04/25/16 | Sold | $130,000 | 0.0% | $60 / Sq Ft |
| 04/06/2016 04/06/16 | Pending | -- | -- | -- |
| 04/05/2016 04/05/16 | For Sale | $130,000 | -- | $60 / Sq Ft |
Tax History Compared to Growth
Tax History
| Year | Tax Paid | Tax Assessment Tax Assessment Total Assessment is a certain percentage of the fair market value that is determined by local assessors to be the total taxable value of land and additions on the property. | Land | Improvement |
|---|---|---|---|---|
| 2025 | $3,829 | $427,400 | $78,000 | $349,400 |
| 2024 | $3,829 | $416,600 | $78,000 | $338,600 |
| 2023 | $3,540 | $389,000 | $72,000 | $317,000 |
| 2022 | $3,132 | $340,400 | $63,000 | $277,400 |
| 2021 | $2,678 | $277,100 | $61,000 | $216,100 |
| 2020 | $2,552 | $268,600 | $60,000 | $208,600 |
| 2019 | $2,441 | $256,900 | $58,000 | $198,900 |
| 2018 | $2,330 | $244,700 | $55,000 | $189,700 |
| 2017 | $2,286 | $232,900 | $52,000 | $180,900 |
| 2016 | $2,208 | $230,000 | $52,000 | $178,000 |
| 2015 | $2,168 | $223,200 | $52,000 | $171,200 |
| 2014 | $1,071 | $220,500 | $52,000 | $168,500 |
Agents Affiliated with this Home
-
Michael Lawson
M
Seller's Agent in 2021
Michael Lawson
Long & Foster
(850) 305-3861
3 in this area
31 Total Sales
-
Jared Davis

Seller Co-Listing Agent in 2021
Jared Davis
EXP Realty LLC
(804) 536-6100
14 in this area
650 Total Sales
-
Laurie Dalton

Buyer's Agent in 2021
Laurie Dalton
Long & Foster
(804) 201-7332
4 in this area
118 Total Sales
-
Wanda Huggins

Seller's Agent in 2016
Wanda Huggins
Shaheen Ruth Martin & Fonville
(804) 400-5372
11 in this area
52 Total Sales
-
Carol Beth Buchanan

Seller Co-Listing Agent in 2016
Carol Beth Buchanan
Shaheen Ruth Martin & Fonville
(804) 307-7252
14 in this area
49 Total Sales
-
Linda Moody

Buyer's Agent in 2016
Linda Moody
Napier REALTORS ERA
(804) 937-5558
43 Total Sales
Map
Source: Central Virginia Regional MLS
MLS Number: 1621272
APN: 726-68-90-20-400-000
- 14000 Autumn Woods Rd
- 2602 Sutters Mill Terrace
- 2870 Woodbridge Crossing Ct
- 2990 Woodbridge Crossing Dr
- 14000 Shady Pointe Ct
- 2805 Meeting Gate Ct
- 2503 Crosstimbers Ct
- 13710 Arrowood Ct
- 2401 Long Hill Ct
- 3111 Three Bridges Rd
- 2004 Deer Meadow Ct
- 2800 Fox Chase Ln
- 3201 Barnes Spring Ct
- 14323 Spring Gate Ct
- 13917 Barnes Spring Rd
- 14101 Spreading Oak Ct
- 3119 Quail Hill Dr
- 13803 Nuttree Woods Terrace
- 2228 Millcrest Terrace
- 2409 Silver Lake Terrace
