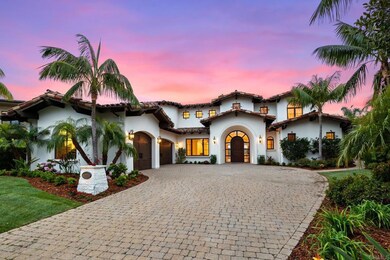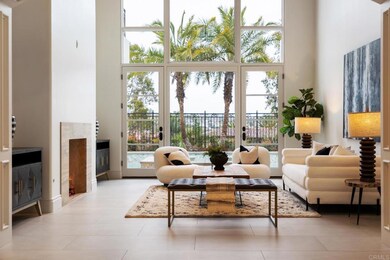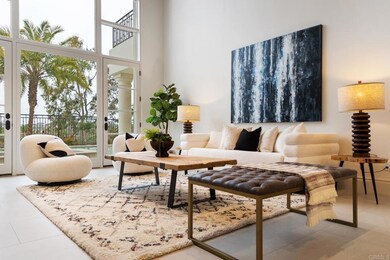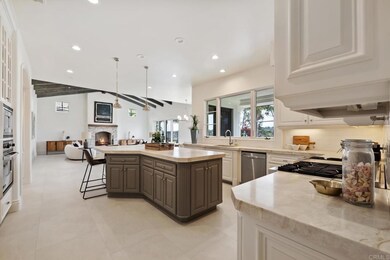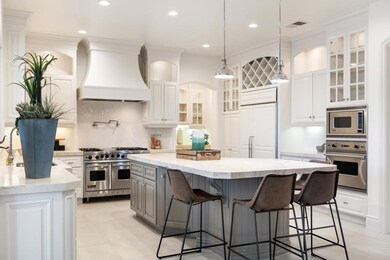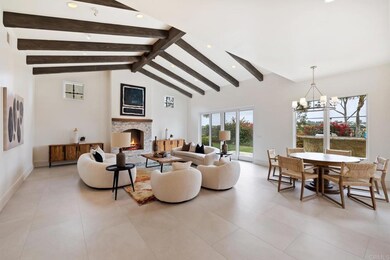
13911 Rancho Solana Trail San Diego, CA 92130
Carmel Valley NeighborhoodHighlights
- Wine Cellar
- Gated with Attendant
- Panoramic View
- Solana Santa Fe Elementary School Rated A
- In Ground Pool
- 0.31 Acre Lot
About This Home
As of June 2022Prepare to be dazzled in the guard-gated community of Rancho Pacifica! Premier cul-de-sac location, canyon + ocean views, and a completely refreshed interior/exterior highlight this stunning Custom Home with 5 bedroom, 5.5 bath, Home Office + Loft and Entertainer’s Backyard. Light and bright open-floorplan with Italian porcelain tile flooring throughout first floor, Gourmet Kitchen, spacious Great Room with vaulted beamed ceilings, wood paneled Home Office/Library, and first-floor Primary Suite with fireplace and luxurious bath. 3 en-suite guest bedrooms upstairs (one impressive enough to be a second Primary Suite!); each with balconies to enjoy panoramic views. Private entertainer’s backyard with refreshed and updated pool/spa and landscaping, two covered loggias, outdoor fireplace, built-in BBQ and multiple lawns. Additional Guest Room on the first floor, wine closet, downstairs laundry, 3 car garage with epoxy flooring, and close proximity to fine dining & shopping options, Del Mar Racetrack and some of California’s finest beaches.
Last Agent to Sell the Property
Del Mar Mesa Realty License #01188206 Listed on: 05/20/2022
Last Buyer's Agent
Carmella Garcia
North San Diego County Association of REALTORS(r) License #02057425
Home Details
Home Type
- Single Family
Est. Annual Taxes
- $54,756
Year Built
- Built in 2005
Lot Details
- 0.31 Acre Lot
- Cul-De-Sac
- South Facing Home
- Landscaped
- Back Yard
- Property is zoned R1
HOA Fees
- $700 Monthly HOA Fees
Parking
- 3 Car Attached Garage
- 2 Open Parking Spaces
Property Views
- Panoramic
- Canyon
- Mountain
- Neighborhood
Home Design
- Planned Development
- Tile Roof
Interior Spaces
- 6,370 Sq Ft Home
- 2-Story Property
- Open Floorplan
- Central Vacuum
- Beamed Ceilings
- High Ceiling
- Entrance Foyer
- Wine Cellar
- Family Room with Fireplace
- Living Room with Fireplace
- Home Office
- Bonus Room
- Laundry Room
Kitchen
- Walk-In Pantry
- Double Oven
- Gas Oven or Range
- Six Burner Stove
- Gas Range
- Microwave
- Dishwasher
- Granite Countertops
- Disposal
Flooring
- Carpet
- Tile
Bedrooms and Bathrooms
- Retreat
- 5 Bedrooms | 2 Main Level Bedrooms
- Primary Bedroom on Main
- Fireplace in Primary Bedroom
- Walk-In Closet
Pool
- In Ground Pool
- In Ground Spa
Outdoor Features
- Deck
- Covered patio or porch
- Outdoor Fireplace
- Exterior Lighting
- Outdoor Grill
Utilities
- Forced Air Zoned Heating and Cooling System
Listing and Financial Details
- Tax Tract Number 13818
- Assessor Parcel Number 3046410800
- $2,253 per year additional tax assessments
Community Details
Overview
- Rancho Pacifica HOA, Phone Number (619) 234-9884
Security
- Gated with Attendant
Ownership History
Purchase Details
Home Financials for this Owner
Home Financials are based on the most recent Mortgage that was taken out on this home.Purchase Details
Home Financials for this Owner
Home Financials are based on the most recent Mortgage that was taken out on this home.Purchase Details
Home Financials for this Owner
Home Financials are based on the most recent Mortgage that was taken out on this home.Purchase Details
Home Financials for this Owner
Home Financials are based on the most recent Mortgage that was taken out on this home.Purchase Details
Home Financials for this Owner
Home Financials are based on the most recent Mortgage that was taken out on this home.Purchase Details
Purchase Details
Home Financials for this Owner
Home Financials are based on the most recent Mortgage that was taken out on this home.Purchase Details
Home Financials for this Owner
Home Financials are based on the most recent Mortgage that was taken out on this home.Purchase Details
Home Financials for this Owner
Home Financials are based on the most recent Mortgage that was taken out on this home.Purchase Details
Home Financials for this Owner
Home Financials are based on the most recent Mortgage that was taken out on this home.Purchase Details
Similar Homes in the area
Home Values in the Area
Average Home Value in this Area
Purchase History
| Date | Type | Sale Price | Title Company |
|---|---|---|---|
| Grant Deed | $5,525,000 | First American Title | |
| Grant Deed | $5,276,500 | Ticor Title | |
| Grant Deed | -- | None Available | |
| Grant Deed | $3,135,000 | Chicago Title Company | |
| Grant Deed | $2,850,000 | First American Title | |
| Grant Deed | $2,580,000 | First American Title | |
| Grant Deed | -- | California Title Company | |
| Grant Deed | -- | -- | |
| Interfamily Deed Transfer | -- | Chicago Title Co | |
| Grant Deed | $830,000 | First American Title | |
| Corporate Deed | $825,000 | Chicago Title |
Mortgage History
| Date | Status | Loan Amount | Loan Type |
|---|---|---|---|
| Open | $4,420,000 | New Conventional | |
| Previous Owner | $3,000,000 | New Conventional | |
| Previous Owner | $1,500,000 | Seller Take Back | |
| Previous Owner | $2,715,000 | New Conventional | |
| Previous Owner | $285,000 | Future Advance Clause Open End Mortgage | |
| Previous Owner | $1,995,000 | Adjustable Rate Mortgage/ARM | |
| Previous Owner | $1,500,000 | Unknown | |
| Previous Owner | $2,000,000 | Negative Amortization | |
| Previous Owner | $2,124,871 | Construction | |
| Previous Owner | $500,000 | Unknown |
Property History
| Date | Event | Price | Change | Sq Ft Price |
|---|---|---|---|---|
| 06/30/2022 06/30/22 | Sold | $5,276,198 | -4.1% | $828 / Sq Ft |
| 06/02/2022 06/02/22 | Pending | -- | -- | -- |
| 05/31/2022 05/31/22 | Price Changed | $5,500,000 | 0.0% | $863 / Sq Ft |
| 05/31/2022 05/31/22 | For Sale | $5,500,000 | +4.2% | $863 / Sq Ft |
| 05/26/2022 05/26/22 | Off Market | $5,276,198 | -- | -- |
| 05/20/2022 05/20/22 | For Sale | $4,775,000 | +52.3% | $750 / Sq Ft |
| 10/26/2018 10/26/18 | Sold | $3,135,000 | -7.1% | $492 / Sq Ft |
| 10/10/2018 10/10/18 | Pending | -- | -- | -- |
| 11/13/2017 11/13/17 | For Sale | $3,375,000 | +18.4% | $530 / Sq Ft |
| 07/23/2013 07/23/13 | Sold | $2,850,000 | -4.2% | $447 / Sq Ft |
| 06/17/2013 06/17/13 | Pending | -- | -- | -- |
| 05/14/2013 05/14/13 | For Sale | $2,975,000 | -- | $467 / Sq Ft |
Tax History Compared to Growth
Tax History
| Year | Tax Paid | Tax Assessment Tax Assessment Total Assessment is a certain percentage of the fair market value that is determined by local assessors to be the total taxable value of land and additions on the property. | Land | Improvement |
|---|---|---|---|---|
| 2025 | $54,756 | $5,525,000 | $3,800,000 | $1,725,000 |
| 2024 | $54,756 | $5,025,000 | $3,476,000 | $1,549,000 |
| 2023 | $50,034 | $4,587,000 | $3,173,000 | $1,414,000 |
| 2022 | $36,674 | $3,295,443 | $1,787,003 | $1,508,440 |
| 2021 | $36,023 | $3,230,827 | $1,751,964 | $1,478,863 |
| 2020 | $35,718 | $3,197,700 | $1,734,000 | $1,463,700 |
| 2019 | $35,036 | $3,135,000 | $1,700,000 | $1,435,000 |
| 2018 | $34,355 | $3,070,502 | $1,885,396 | $1,185,106 |
| 2017 | $33,676 | $3,010,297 | $1,848,428 | $1,161,869 |
| 2016 | $32,645 | $2,951,273 | $1,812,185 | $1,139,088 |
| 2015 | $32,187 | $2,906,943 | $1,784,965 | $1,121,978 |
| 2014 | $31,566 | $2,850,000 | $1,750,000 | $1,100,000 |
Agents Affiliated with this Home
-

Seller's Agent in 2022
Daniel Greer
Del Mar Mesa Realty
(858) 245-7381
27 in this area
94 Total Sales
-

Seller Co-Listing Agent in 2022
Chris Woolwine
Del Mar Mesa Realty
(760) 845-1191
16 in this area
56 Total Sales
-
C
Buyer's Agent in 2022
Carmella Garcia
North San Diego County Association of REALTORS(r)
-

Buyer Co-Listing Agent in 2022
Radley Raven
The Oppenheim Group
(858) 314-9600
8 in this area
26 Total Sales
-
L
Seller's Agent in 2018
Laura Barry
Barry Estates
-
R
Buyer's Agent in 2018
Roderick Dargie
Realty Executives REALTORS
Map
Source: California Regional Multiple Listing Service (CRMLS)
MLS Number: NDP2205149
APN: 304-641-08
- 4955 Rancho Del Mar Trail
- 14002 Rancho Vista Bend
- 4695 Rancho Verde Trail
- 4798 Thurston Place
- 4690 Rancho Del Mar Tri
- 2029 Balboa Ave
- 5325 Vista Del Dios
- 4650 Rancho Del Mar Trail
- 4716 Thurston Place
- 14231 Fox Run Row
- 13356 Winstanley Way
- 5312 Sweetwater Trail
- 13722 Canyon Loop Trail
- 14351 Via Baroda
- 5347 Morning Sage Way
- 5199 Seagrove Place
- 5480 Valerio Trail Unit 1
- 4772 Sunset Heights Ct
- 14242 Dalia Dr
- 5054 Seachase Way

