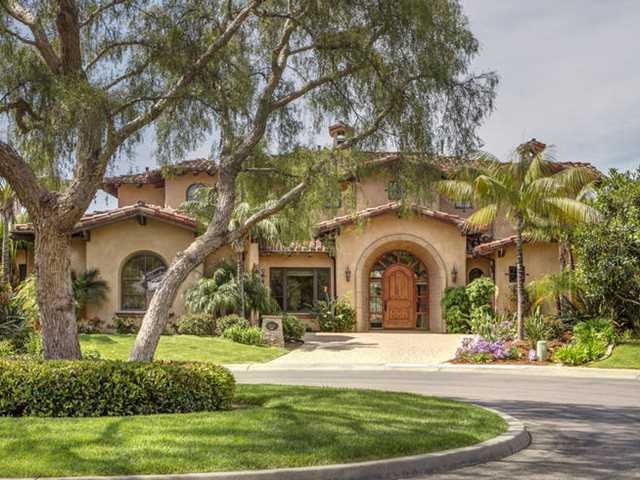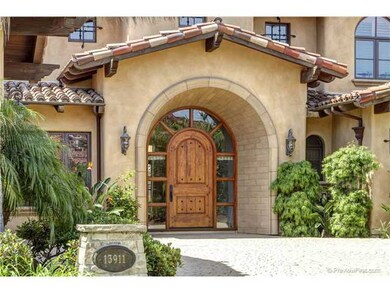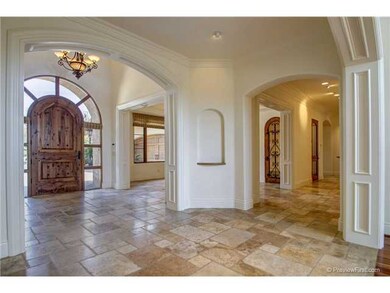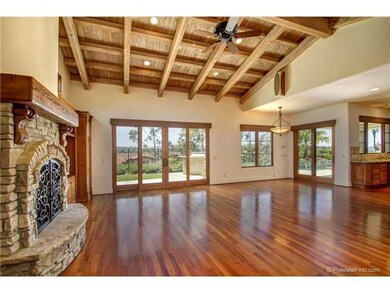
13911 Rancho Solana Trail San Diego, CA 92130
Carmel Valley NeighborhoodHighlights
- Ocean View
- Pool and Spa
- Gated Community
- Solana Santa Fe Elementary School Rated A
- Two Primary Bedrooms
- 0.31 Acre Lot
About This Home
As of June 2022Wonderful opportunity in the highly desirable residential community of Rancho Pacifica! Extremely well built 5BR, library, 5.5 Bath home with an ideal floorplan. Master Suite on 1st level. A second Master Suite on 2nd level. All secondary BR's are large and ensuite. Cherry wood flooring in both masters and in formal 2-story formal living room. Teak floors in Family Room and Kitchen, Breakfast Room and Butler Pantry. PLS SEE SUPPLEMENT Exceptionally well built and constructed of the finest finish materials with particular emphasis upon fine hardwoods and handset stone. This 5 BR 5.5 BA estate was designed for the ideal CA lifestyle. The large Master Suite is privately sited on the 1st floor and enjoys gleaming cherrywood floors, fireplace, retreat and a sumptuous bath and dressing rooms. One additional bedroom is on the 1st level. The formal Entry opens to the 2-story formal living room with its handcrafted wood ceiling, cherrywood floor, and its 2-story wall of windows. The formal Dining Room with tray ceiling, stone floors, custom built-ins and adjacent wine storage was designed for intimate and grand entertaining. Wide gallery hallways and gracious raised panel archways transition interior spaces with ease. The extremely accommodating kitchen set upon teak flooring presents with Viking 6-burner cooktop, 3 ovens, warming drawer, microwave, Bosch dishwasher, Subzero refrigerator/freezer, large walk-in panty, Butler pantry, stunning slab granite surfaces, large center island and custom cabinetry and stonework. The inviting Family Room with wet bar, custom built-in entertainment center/fireplace wall has vaulted, exposed beam wood-clad ceiling, teak floors and multiple doors opening to the fully equipped stone-dressed BBQ dining station. The home's second level has 3 large ensuite BR's--one a 2nd Master as well as a perfectly positioned gathering/study/lounge area. A stately paneled Executive Office is rich with woodwork and handsomely crafted cabinetry. The lushly landscaped grounds offer a beautiful pool and spa, covered lanai with fireplace, spacious patios, grassy areas and elevated views! Additional amenities in this distinctly designed and constructed home include: 3-car garage, spa tubs in both Masters, balconies, 4 fireplaces, and a privately sited end of cul-de-sac location!
Last Agent to Sell the Property
Berkshire Hathaway HomeServices California Properties License #00929005 Listed on: 05/14/2013

Last Buyer's Agent
Silvia Gupta
Silvia Gupta, Broker License #01413151
Home Details
Home Type
- Single Family
Est. Annual Taxes
- $54,756
Year Built
- Built in 2005
Lot Details
- 0.31 Acre Lot
- Cul-De-Sac
- Private Streets
- Cross Fenced
- Partially Fenced Property
- Level Lot
- Sprinklers on Timer
- Property is zoned R1
HOA Fees
- $550 Monthly HOA Fees
Parking
- 3 Car Attached Garage
- Garage Door Opener
Property Views
- Ocean
- Valley
Home Design
- Clay Roof
- Stucco Exterior
Interior Spaces
- 6,370 Sq Ft Home
- 2-Story Property
- Family Room with Fireplace
- 4 Fireplaces
- Living Room with Fireplace
- Dining Area
- Home Office
Kitchen
- Oven or Range
- Microwave
- Dishwasher
- Disposal
Flooring
- Wood
- Carpet
- Stone
Bedrooms and Bathrooms
- 5 Bedrooms
- Main Floor Bedroom
- Fireplace in Primary Bedroom
- Double Master Bedroom
Laundry
- Laundry Room
- Dryer
- Washer
Pool
- Pool and Spa
- In Ground Pool
- Gas Heated Pool
- Pool Equipment or Cover
Outdoor Features
- Balcony
- Covered Patio or Porch
- Outdoor Fireplace
Schools
- San Dieguito High School District Middle School
- San Dieguito High School District
Utilities
- Zoned Heating and Cooling
- Separate Water Meter
- Cable TV Available
Listing and Financial Details
- Assessor Parcel Number 304-641-08-00
- $2,500 annual special tax assessment
Community Details
Overview
- Association fees include common area maintenance, gated community
- Jd Richardson Association, Phone Number (619) 234-9884
Security
- Security Guard
- Gated Community
Ownership History
Purchase Details
Home Financials for this Owner
Home Financials are based on the most recent Mortgage that was taken out on this home.Purchase Details
Home Financials for this Owner
Home Financials are based on the most recent Mortgage that was taken out on this home.Purchase Details
Home Financials for this Owner
Home Financials are based on the most recent Mortgage that was taken out on this home.Purchase Details
Home Financials for this Owner
Home Financials are based on the most recent Mortgage that was taken out on this home.Purchase Details
Home Financials for this Owner
Home Financials are based on the most recent Mortgage that was taken out on this home.Purchase Details
Purchase Details
Home Financials for this Owner
Home Financials are based on the most recent Mortgage that was taken out on this home.Purchase Details
Home Financials for this Owner
Home Financials are based on the most recent Mortgage that was taken out on this home.Purchase Details
Home Financials for this Owner
Home Financials are based on the most recent Mortgage that was taken out on this home.Purchase Details
Home Financials for this Owner
Home Financials are based on the most recent Mortgage that was taken out on this home.Purchase Details
Similar Homes in the area
Home Values in the Area
Average Home Value in this Area
Purchase History
| Date | Type | Sale Price | Title Company |
|---|---|---|---|
| Grant Deed | $5,525,000 | First American Title | |
| Grant Deed | $5,276,500 | Ticor Title | |
| Grant Deed | -- | None Available | |
| Grant Deed | $3,135,000 | Chicago Title Company | |
| Grant Deed | $2,850,000 | First American Title | |
| Grant Deed | $2,580,000 | First American Title | |
| Grant Deed | -- | California Title Company | |
| Grant Deed | -- | -- | |
| Interfamily Deed Transfer | -- | Chicago Title Co | |
| Grant Deed | $830,000 | First American Title | |
| Corporate Deed | $825,000 | Chicago Title |
Mortgage History
| Date | Status | Loan Amount | Loan Type |
|---|---|---|---|
| Open | $4,420,000 | New Conventional | |
| Previous Owner | $3,000,000 | New Conventional | |
| Previous Owner | $1,500,000 | Seller Take Back | |
| Previous Owner | $2,715,000 | New Conventional | |
| Previous Owner | $285,000 | Future Advance Clause Open End Mortgage | |
| Previous Owner | $1,995,000 | Adjustable Rate Mortgage/ARM | |
| Previous Owner | $1,500,000 | Unknown | |
| Previous Owner | $2,000,000 | Negative Amortization | |
| Previous Owner | $2,124,871 | Construction | |
| Previous Owner | $500,000 | Unknown |
Property History
| Date | Event | Price | Change | Sq Ft Price |
|---|---|---|---|---|
| 06/30/2022 06/30/22 | Sold | $5,276,198 | -4.1% | $828 / Sq Ft |
| 06/02/2022 06/02/22 | Pending | -- | -- | -- |
| 05/31/2022 05/31/22 | Price Changed | $5,500,000 | 0.0% | $863 / Sq Ft |
| 05/31/2022 05/31/22 | For Sale | $5,500,000 | +4.2% | $863 / Sq Ft |
| 05/26/2022 05/26/22 | Off Market | $5,276,198 | -- | -- |
| 05/20/2022 05/20/22 | For Sale | $4,775,000 | +52.3% | $750 / Sq Ft |
| 10/26/2018 10/26/18 | Sold | $3,135,000 | -7.1% | $492 / Sq Ft |
| 10/10/2018 10/10/18 | Pending | -- | -- | -- |
| 11/13/2017 11/13/17 | For Sale | $3,375,000 | +18.4% | $530 / Sq Ft |
| 07/23/2013 07/23/13 | Sold | $2,850,000 | -4.2% | $447 / Sq Ft |
| 06/17/2013 06/17/13 | Pending | -- | -- | -- |
| 05/14/2013 05/14/13 | For Sale | $2,975,000 | -- | $467 / Sq Ft |
Tax History Compared to Growth
Tax History
| Year | Tax Paid | Tax Assessment Tax Assessment Total Assessment is a certain percentage of the fair market value that is determined by local assessors to be the total taxable value of land and additions on the property. | Land | Improvement |
|---|---|---|---|---|
| 2025 | $54,756 | $5,525,000 | $3,800,000 | $1,725,000 |
| 2024 | $54,756 | $5,025,000 | $3,476,000 | $1,549,000 |
| 2023 | $50,034 | $4,587,000 | $3,173,000 | $1,414,000 |
| 2022 | $36,674 | $3,295,443 | $1,787,003 | $1,508,440 |
| 2021 | $36,023 | $3,230,827 | $1,751,964 | $1,478,863 |
| 2020 | $35,718 | $3,197,700 | $1,734,000 | $1,463,700 |
| 2019 | $35,036 | $3,135,000 | $1,700,000 | $1,435,000 |
| 2018 | $34,355 | $3,070,502 | $1,885,396 | $1,185,106 |
| 2017 | $33,676 | $3,010,297 | $1,848,428 | $1,161,869 |
| 2016 | $32,645 | $2,951,273 | $1,812,185 | $1,139,088 |
| 2015 | $32,187 | $2,906,943 | $1,784,965 | $1,121,978 |
| 2014 | $31,566 | $2,850,000 | $1,750,000 | $1,100,000 |
Agents Affiliated with this Home
-
Daniel Greer

Seller's Agent in 2022
Daniel Greer
Del Mar Mesa Realty
(858) 245-7381
28 in this area
94 Total Sales
-
Chris Woolwine

Seller Co-Listing Agent in 2022
Chris Woolwine
Del Mar Mesa Realty
(760) 845-1191
17 in this area
56 Total Sales
-
C
Buyer's Agent in 2022
Carmella Garcia
North San Diego County Association of REALTORS(r)
-
Radley Raven

Buyer Co-Listing Agent in 2022
Radley Raven
The Oppenheim Group
(858) 314-9600
8 in this area
26 Total Sales
-
L
Seller's Agent in 2018
Laura Barry
Barry Estates
-
R
Buyer's Agent in 2018
Roderick Dargie
Realty Executives REALTORS
Map
Source: San Diego MLS
MLS Number: 130024633
APN: 304-641-08
- 5146 Rancho Verde Trail
- 4945 Rancho Verde Trail
- 4955 Rancho Del Mar Trail
- 13675 Winstanley Way
- 4695 Rancho Verde Trail
- 14004 Calle Venecia
- 4690 Rancho Del Mar Tri
- 5325 Vista Del Dios
- 4716 Thurston Place
- 5312 Sweetwater Trail
- 5347 Morning Sage Way
- 4772 Sunset Heights Ct
- 5582 Valerio Trail
- 14431 Bellvista Dr
- 14730 Caminito Porta Delgada Unit 24
- 4470 Caminito Tecera
- 4961 Concannon Ct
- 5893 Winland Hills Dr
- 13459 Ginger Glen Rd
- 4970 Beauchamp Ct






