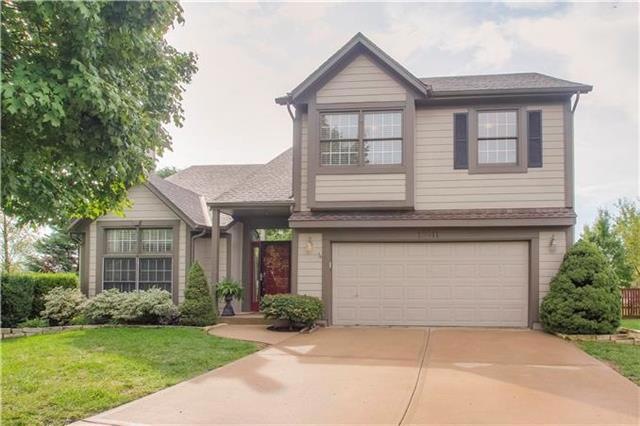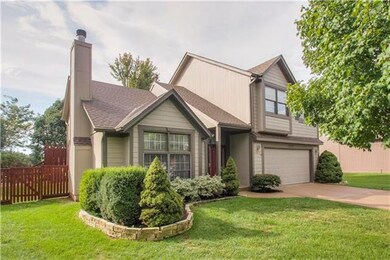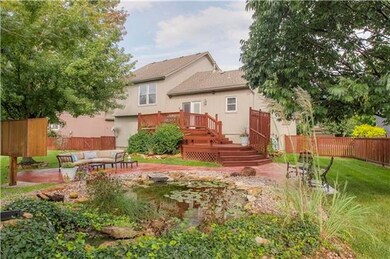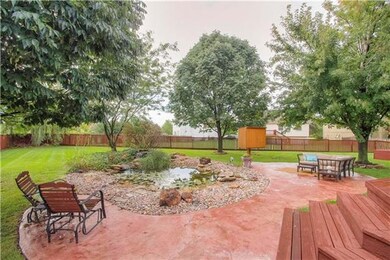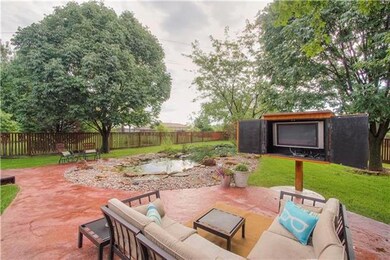
13911 W 150th Ct Olathe, KS 66062
Estimated Value: $379,401 - $420,000
Highlights
- Clubhouse
- Deck
- Recreation Room
- Liberty View Elementary School Rated A
- Contemporary Architecture
- Vaulted Ceiling
About This Home
As of November 2016This Blue Valley Beauty is an absolute MUST SEE! You'll love the dramatic floor plan w/perfectly sized rooms & vaulted ceilings, and you'll be absolutely blown away with the one-of-a-kind outdoor living & entertainment spaces! A lg. deck and free-form stamped patio are the PERFECT place to watch Chiefs and Royals games on your outdoor TV, and the beautiful koi pond lends that perfect extra ambiance! Super-deep garage for great storage or workshop, updated cosmetics & fixtures and some newer windows. WHAT A WINNER! The kitchen w/stainless steel appliances is wonderfully functional, the master bedroom is large and features a generous walk-in closet, and the modest lower level room is perfect for a home office, gaming area or play room! The oversized cul-de-sac lot is private and views open space to the east.
Last Agent to Sell the Property
Keller Williams Realty Partner License #SP00039889 Listed on: 09/24/2016

Last Buyer's Agent
Liz Yankovich
Platinum Realty LLC License #SP00235627

Home Details
Home Type
- Single Family
Est. Annual Taxes
- $2,875
Year Built
- Built in 1998
Lot Details
- Cul-De-Sac
- Privacy Fence
- Level Lot
- Many Trees
HOA Fees
- $25 Monthly HOA Fees
Parking
- 2 Car Attached Garage
- Front Facing Garage
- Garage Door Opener
Home Design
- Contemporary Architecture
- Traditional Architecture
- Split Level Home
- Composition Roof
- Wood Siding
Interior Spaces
- 1,582 Sq Ft Home
- Wet Bar: Ceramic Tiles, Shower Over Tub, All Window Coverings, Cathedral/Vaulted Ceiling, Ceiling Fan(s), Walk-In Closet(s), Carpet, Fireplace
- Built-In Features: Ceramic Tiles, Shower Over Tub, All Window Coverings, Cathedral/Vaulted Ceiling, Ceiling Fan(s), Walk-In Closet(s), Carpet, Fireplace
- Vaulted Ceiling
- Ceiling Fan: Ceramic Tiles, Shower Over Tub, All Window Coverings, Cathedral/Vaulted Ceiling, Ceiling Fan(s), Walk-In Closet(s), Carpet, Fireplace
- Skylights
- Fireplace With Gas Starter
- Thermal Windows
- Shades
- Plantation Shutters
- Drapes & Rods
- Living Room with Fireplace
- Formal Dining Room
- Recreation Room
- Workshop
- Finished Basement
Kitchen
- Built-In Range
- Dishwasher
- Granite Countertops
- Laminate Countertops
- Disposal
Flooring
- Wall to Wall Carpet
- Linoleum
- Laminate
- Stone
- Ceramic Tile
- Luxury Vinyl Plank Tile
- Luxury Vinyl Tile
Bedrooms and Bathrooms
- 3 Bedrooms
- Cedar Closet: Ceramic Tiles, Shower Over Tub, All Window Coverings, Cathedral/Vaulted Ceiling, Ceiling Fan(s), Walk-In Closet(s), Carpet, Fireplace
- Walk-In Closet: Ceramic Tiles, Shower Over Tub, All Window Coverings, Cathedral/Vaulted Ceiling, Ceiling Fan(s), Walk-In Closet(s), Carpet, Fireplace
- 2 Full Bathrooms
- Double Vanity
- Bathtub with Shower
Laundry
- Laundry Room
- Laundry on lower level
Outdoor Features
- Deck
- Enclosed patio or porch
Schools
- Liberty View Elementary School
- Blue Valley West High School
Utilities
- Forced Air Heating and Cooling System
Listing and Financial Details
- Exclusions: Per Disclosure
- Assessor Parcel Number DP72960000 0023
Community Details
Overview
- Symphony Hills Subdivision
Amenities
- Clubhouse
Recreation
- Community Pool
Ownership History
Purchase Details
Home Financials for this Owner
Home Financials are based on the most recent Mortgage that was taken out on this home.Purchase Details
Home Financials for this Owner
Home Financials are based on the most recent Mortgage that was taken out on this home.Purchase Details
Home Financials for this Owner
Home Financials are based on the most recent Mortgage that was taken out on this home.Purchase Details
Home Financials for this Owner
Home Financials are based on the most recent Mortgage that was taken out on this home.Similar Homes in Olathe, KS
Home Values in the Area
Average Home Value in this Area
Purchase History
| Date | Buyer | Sale Price | Title Company |
|---|---|---|---|
| Tempel Howard | -- | Continental Title Co | |
| Jones Family Trust | -- | Platinum Title Llc | |
| Anderson Nathan Craig | -- | Valore Titlee Llc | |
| Anderson Nathan Craig | -- | Stewart Title Of Kansas City |
Mortgage History
| Date | Status | Borrower | Loan Amount |
|---|---|---|---|
| Open | Tempel Howard Tempel | $209,000 | |
| Previous Owner | Jones Family Trust | $146,250 | |
| Previous Owner | Anderson Nathan Craig | $171,346 | |
| Previous Owner | Anderson Nathan C | $18,734 | |
| Previous Owner | Anderson Nathan Craig | $166,860 |
Property History
| Date | Event | Price | Change | Sq Ft Price |
|---|---|---|---|---|
| 11/28/2016 11/28/16 | Sold | -- | -- | -- |
| 10/20/2016 10/20/16 | Pending | -- | -- | -- |
| 09/23/2016 09/23/16 | For Sale | $236,500 | +24.5% | $149 / Sq Ft |
| 06/19/2014 06/19/14 | Sold | -- | -- | -- |
| 05/02/2014 05/02/14 | Pending | -- | -- | -- |
| 05/02/2014 05/02/14 | For Sale | $189,950 | -- | $120 / Sq Ft |
Tax History Compared to Growth
Tax History
| Year | Tax Paid | Tax Assessment Tax Assessment Total Assessment is a certain percentage of the fair market value that is determined by local assessors to be the total taxable value of land and additions on the property. | Land | Improvement |
|---|---|---|---|---|
| 2024 | $4,257 | $40,377 | $8,325 | $32,052 |
| 2023 | $4,168 | $38,686 | $7,568 | $31,118 |
| 2022 | $3,744 | $33,948 | $6,305 | $27,643 |
| 2021 | $3,825 | $32,832 | $6,305 | $26,527 |
| 2020 | $3,580 | $30,291 | $6,305 | $23,986 |
| 2019 | $3,584 | $29,716 | $6,305 | $23,411 |
| 2018 | $3,440 | $28,003 | $5,732 | $22,271 |
| 2017 | $3,107 | $24,840 | $4,990 | $19,850 |
| 2016 | $3,016 | $24,139 | $4,990 | $19,149 |
| 2015 | $2,875 | $22,747 | $4,990 | $17,757 |
| 2013 | -- | $19,366 | $4,438 | $14,928 |
Agents Affiliated with this Home
-
Doug Mitts

Seller's Agent in 2016
Doug Mitts
Keller Williams Realty Partner
(913) 266-5825
25 in this area
187 Total Sales
-
L
Buyer's Agent in 2016
Liz Yankovich
Platinum Realty LLC
(888) 220-0988
-
Leslie Feeback

Seller's Agent in 2014
Leslie Feeback
ReeceNichols - Leawood
(913) 661-6700
10 in this area
136 Total Sales
Map
Source: Heartland MLS
MLS Number: 2013848
APN: DP72960000-0023
- 14167 W 150th Ct
- 14175 W 149th Terrace
- 15141 S Symphony Dr Unit 1300
- 14180 W 150th Ct
- 14047 W 150th Terrace
- 14079 W 148th Terrace
- 15192 S Greenwood St Unit 1901
- 13701 W 149th St
- 14052 W 152nd Terrace Unit 4303
- 13947 W 147th Terrace
- 14876 S Summit St
- 14155 W 147th Terrace
- 14965 S Haskins St
- 15314 S Greenwood St
- 14639 W 151st Terrace
- 13826 W 154th Terrace
- 13389 W 147th Terrace
- 14713 W 149th Ct
- 14175 W 155th St
- 14767 S Alden St
- 13911 W 150th Ct
- 13915 W 150th Ct
- 13910 W 150th Terrace
- 13914 W 150th Terrace
- 13902 W 150th Terrace
- 13919 W 150th Ct
- 13906 W 150th Ct
- 13924 W 150th Terrace
- 13926 W 150th Ct
- 13925 W 150th Ct
- 13916 W 150th Ct
- 13918 W 150th Ct
- 13901 W 150th Terrace
- 13928 W 150th Terrace
- 13930 W 150th Ct
- 13927 W 150th Ct
- 13936 W 150th Ct
- 13934 W 150th Terrace
- 13913 W 150th Terrace
- 13907 W 150th Terrace
