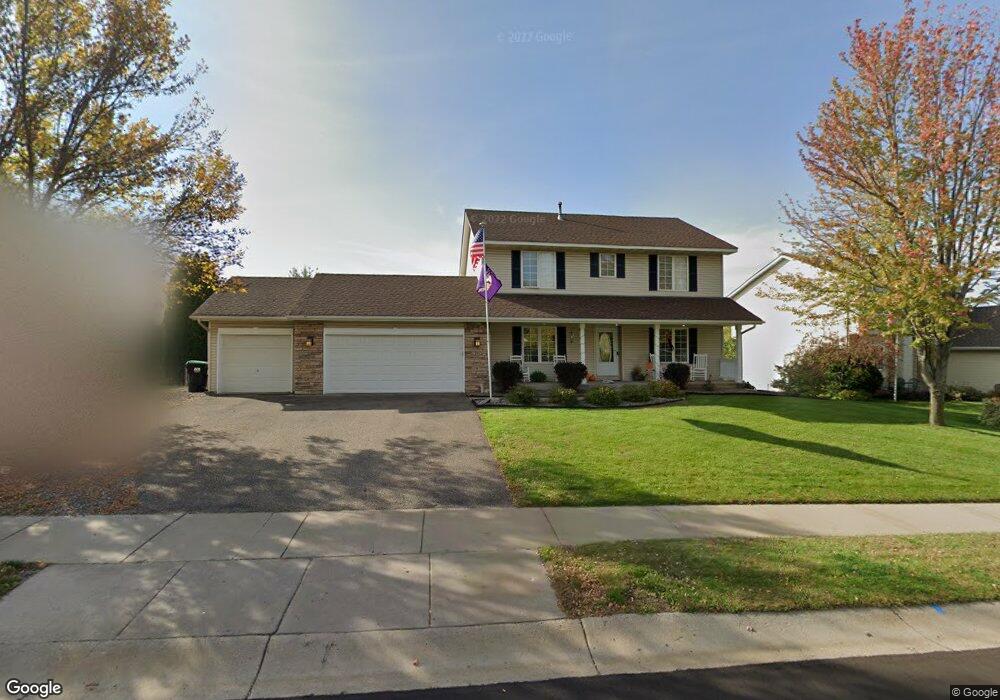13915 Jasmine Way Rogers, MN 55374
Estimated Value: $484,000 - $530,000
4
Beds
3
Baths
2,820
Sq Ft
$177/Sq Ft
Est. Value
About This Home
This home is located at 13915 Jasmine Way, Rogers, MN 55374 and is currently estimated at $500,056, approximately $177 per square foot. 13915 Jasmine Way is a home located in Hennepin County with nearby schools including Hassan Elementary School, Rogers Middle School, and Rogers Senior High School.
Ownership History
Date
Name
Owned For
Owner Type
Purchase Details
Closed on
Jun 4, 2021
Sold by
Boeck Jason J and Boeck Mari F
Bought by
Ward Jamie and Ward Ryan
Current Estimated Value
Home Financials for this Owner
Home Financials are based on the most recent Mortgage that was taken out on this home.
Original Mortgage
$405,000
Outstanding Balance
$366,677
Interest Rate
2.9%
Mortgage Type
New Conventional
Estimated Equity
$133,379
Purchase Details
Closed on
Sep 6, 2005
Sold by
Whittemore Ross E and Whittemore Melissa L
Bought by
Cendant Mobility Financial Corp
Purchase Details
Closed on
Oct 2, 2000
Sold by
Northridge Homes Inc
Bought by
Whittemore Ross E and Whittemore Melissa L
Create a Home Valuation Report for This Property
The Home Valuation Report is an in-depth analysis detailing your home's value as well as a comparison with similar homes in the area
Home Values in the Area
Average Home Value in this Area
Purchase History
| Date | Buyer | Sale Price | Title Company |
|---|---|---|---|
| Ward Jamie | $450,000 | Titlesmart Inc | |
| Cendant Mobility Financial Corp | $380,000 | -- | |
| Boeek Jason J | $331,500 | -- | |
| Whittemore Ross E | $239,600 | -- | |
| Ward Jamie Jamie | $450,000 | -- |
Source: Public Records
Mortgage History
| Date | Status | Borrower | Loan Amount |
|---|---|---|---|
| Open | Ward Jamie | $405,000 | |
| Closed | Ward Jamie Jamie | $405,000 |
Source: Public Records
Tax History Compared to Growth
Tax History
| Year | Tax Paid | Tax Assessment Tax Assessment Total Assessment is a certain percentage of the fair market value that is determined by local assessors to be the total taxable value of land and additions on the property. | Land | Improvement |
|---|---|---|---|---|
| 2024 | $6,438 | $487,200 | $71,500 | $415,700 |
| 2023 | $6,256 | $496,200 | $75,900 | $420,300 |
| 2022 | $5,169 | $476,000 | $68,000 | $408,000 |
| 2021 | $4,826 | $373,000 | $59,000 | $314,000 |
| 2020 | $4,819 | $348,000 | $44,000 | $304,000 |
| 2019 | $4,433 | $331,000 | $36,000 | $295,000 |
| 2018 | $4,212 | $329,000 | $44,000 | $285,000 |
| 2017 | $4,271 | $300,000 | $51,000 | $249,000 |
| 2016 | $4,324 | $297,000 | $46,000 | $251,000 |
| 2015 | $4,248 | $281,000 | $44,000 | $237,000 |
| 2014 | -- | $254,000 | $44,000 | $210,000 |
Source: Public Records
Map
Nearby Homes
- 22087 Jasmine Way
- 22285 Jasmine Way
- 13689 Marsh View Trail
- 23424 Marsh View Blvd
- 23362 Marsh View Blvd
- 23438 Marsh View Blvd
- 23382 Marsh View Blvd
- 23400 Marsh View Blvd
- 12583 Marsh View Blvd
- 23076 Creekview Ct
- 23140 Willow Dr
- 23164 Willow Dr
- 23168 Willow Dr
- 23176 Willow Dr
- 23226 Willow Dr
- 23175 Creekview Ct
- 23185 Creekview Ct
- 23189 Creekview Ct
- 23199 Creekview Ct
- 14069 Teal Ct
- 13925 Jasmine Way
- 13905 Jasmine Way
- 21932 138th Ave N
- 13912 Jasmine Way
- 13902 Jasmine Way
- 13922 Jasmine Way
- 13945 Jasmine Way
- 21954 138th Ave N
- 13892 Jasmine Way
- 21923 138th Ave N
- 13932 Jasmine Way
- 21945 138th Ave N
- 22051 Marie Ave
- 22075 Marie Ave
- 13878 Jasmine Way
- 13942 Jasmine Way
- 21976 138th Ave N
- 22025 Marie Ave
- 13950 Jasmine Way
- 21967 138th Ave N
