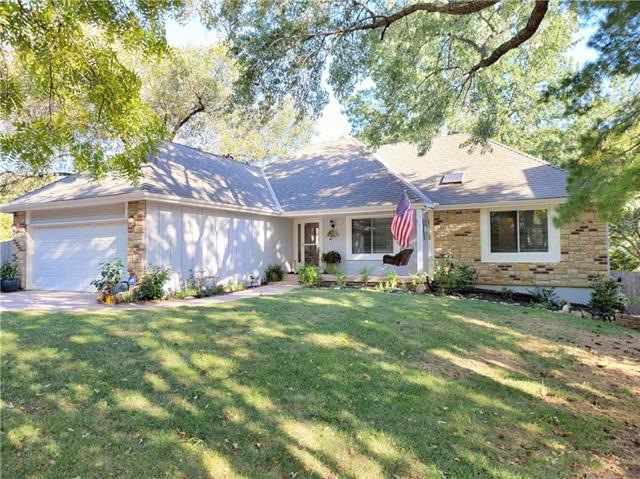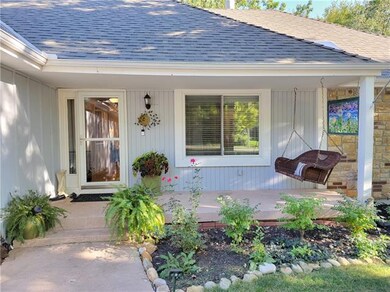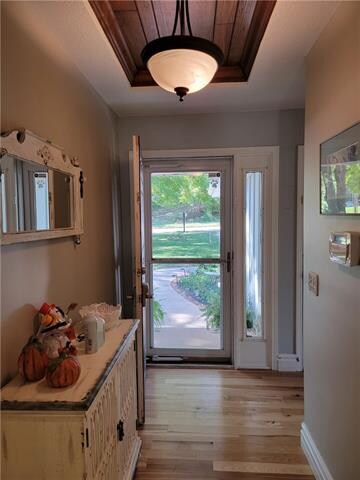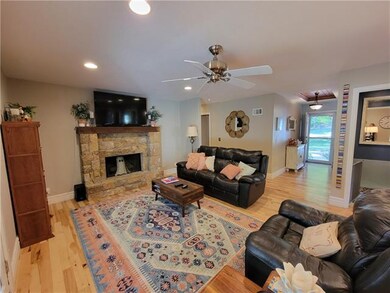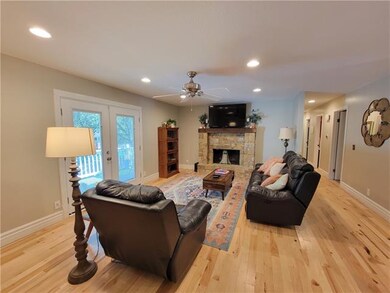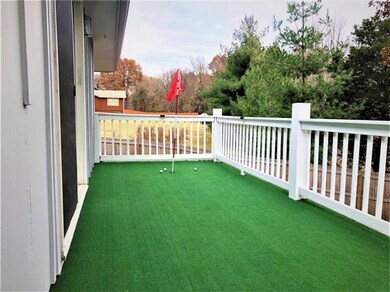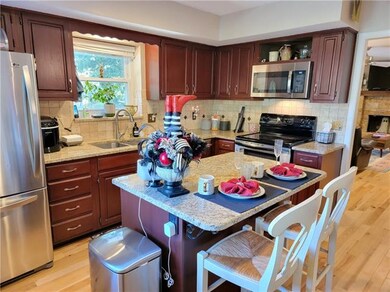
13915 Midland Dr Shawnee, KS 66216
Highlights
- Deck
- Recreation Room
- Ranch Style House
- Shawnee Mission Northwest High School Rated A
- Vaulted Ceiling
- Wood Flooring
About This Home
As of October 2021Ahhhhh.... come home and unwind on the welcoming covered front porch! Have dinner in the formal dining room and carry the relaxation out to the covered side deck or de-stress practicing your golf putt on your personal putting green on the upper back deck. Privacy fenced backyard with garden area and waterfall spilling into the goldfish stocked pond. Ranch floor plan with 3 main level bedrooms and a 4th bedroom in the finished lower level with private bath access. All the open space in the finished basement will make your home the place for hosting the get-togethers with the wet bar and door leading out to the covered back patio. Huge living room with cozy gas log, stone fireplace. The living room is large enough it could be a living/dining combo room. If formal dining isn't your thing, this multi-functional room could be used as an office or for what suits your needs. Updated kitchen with granite counters and in-kitchen dining at the center island. Updated bathrooms. Newer hickory floors in the common area of the main level. Newer thermal windows will help keep the utility bills a bit lower. New a/c approx 4 months ago, newer microwave and garage door opener. Some in-window blinds. Storage room with built-in shelving and walk-in cedar closet in the lower level. Driveway has extra side parking or turn-around area. Close highway access near shopping/dining.
Last Agent to Sell the Property
Platinum Realty LLC License #SP00222738 Listed on: 09/28/2021

Last Buyer's Agent
Zachary Hall
Atlas Real Estate LLC License #00244241
Home Details
Home Type
- Single Family
Est. Annual Taxes
- $3,682
Year Built
- Built in 1980
Lot Details
- 10,012 Sq Ft Lot
- Privacy Fence
- Wood Fence
- Paved or Partially Paved Lot
Parking
- 2 Car Attached Garage
- Front Facing Garage
Home Design
- Ranch Style House
- Traditional Architecture
- Composition Roof
- Board and Batten Siding
- Stone Veneer
Interior Spaces
- Wet Bar: Carpet, Wet Bar, Shades/Blinds, Ceramic Tiles, Shower Over Tub, Skylight(s), Shower Only, Walk-In Closet(s), Ceiling Fan(s), Wood Floor, Granite Counters, Kitchen Island, Fireplace
- Built-In Features: Carpet, Wet Bar, Shades/Blinds, Ceramic Tiles, Shower Over Tub, Skylight(s), Shower Only, Walk-In Closet(s), Ceiling Fan(s), Wood Floor, Granite Counters, Kitchen Island, Fireplace
- Vaulted Ceiling
- Ceiling Fan: Carpet, Wet Bar, Shades/Blinds, Ceramic Tiles, Shower Over Tub, Skylight(s), Shower Only, Walk-In Closet(s), Ceiling Fan(s), Wood Floor, Granite Counters, Kitchen Island, Fireplace
- Skylights
- Gas Fireplace
- Thermal Windows
- Shades
- Plantation Shutters
- Drapes & Rods
- Entryway
- Living Room with Fireplace
- Formal Dining Room
- Recreation Room
- Attic Fan
Kitchen
- Eat-In Kitchen
- Electric Oven or Range
- Free-Standing Range
- Dishwasher
- Stainless Steel Appliances
- Kitchen Island
- Granite Countertops
- Laminate Countertops
- Wood Stained Kitchen Cabinets
- Disposal
Flooring
- Wood
- Wall to Wall Carpet
- Linoleum
- Laminate
- Stone
- Ceramic Tile
- Luxury Vinyl Plank Tile
- Luxury Vinyl Tile
Bedrooms and Bathrooms
- 4 Bedrooms
- Cedar Closet: Carpet, Wet Bar, Shades/Blinds, Ceramic Tiles, Shower Over Tub, Skylight(s), Shower Only, Walk-In Closet(s), Ceiling Fan(s), Wood Floor, Granite Counters, Kitchen Island, Fireplace
- Walk-In Closet: Carpet, Wet Bar, Shades/Blinds, Ceramic Tiles, Shower Over Tub, Skylight(s), Shower Only, Walk-In Closet(s), Ceiling Fan(s), Wood Floor, Granite Counters, Kitchen Island, Fireplace
- 3 Full Bathrooms
- Double Vanity
- Carpet
Finished Basement
- Walk-Out Basement
- Bedroom in Basement
- Laundry in Basement
- Natural lighting in basement
Home Security
- Smart Thermostat
- Storm Doors
- Fire and Smoke Detector
Outdoor Features
- Deck
- Enclosed patio or porch
Schools
- Rhein Benninghaven Elementary School
- Sm Northwest High School
Utilities
- Forced Air Heating and Cooling System
Community Details
- No Home Owners Association
- Dixie Hills Subdivision
Listing and Financial Details
- Exclusions: See Disclosure
- Assessor Parcel Number QP16500000-0008A
Ownership History
Purchase Details
Home Financials for this Owner
Home Financials are based on the most recent Mortgage that was taken out on this home.Purchase Details
Home Financials for this Owner
Home Financials are based on the most recent Mortgage that was taken out on this home.Purchase Details
Home Financials for this Owner
Home Financials are based on the most recent Mortgage that was taken out on this home.Purchase Details
Home Financials for this Owner
Home Financials are based on the most recent Mortgage that was taken out on this home.Similar Homes in Shawnee, KS
Home Values in the Area
Average Home Value in this Area
Purchase History
| Date | Type | Sale Price | Title Company |
|---|---|---|---|
| Warranty Deed | -- | Metro Denver Title Llc | |
| Warranty Deed | -- | Secured Title Of Kansas City | |
| Warranty Deed | -- | Kansas City Title Inc | |
| Warranty Deed | -- | Security Land Title Company |
Mortgage History
| Date | Status | Loan Amount | Loan Type |
|---|---|---|---|
| Previous Owner | $146,000 | New Conventional | |
| Previous Owner | $168,300 | New Conventional | |
| Previous Owner | $139,400 | New Conventional | |
| Previous Owner | $136,000 | Construction | |
| Previous Owner | $124,500 | New Conventional | |
| Previous Owner | $119,962 | No Value Available | |
| Closed | $23,992 | No Value Available |
Property History
| Date | Event | Price | Change | Sq Ft Price |
|---|---|---|---|---|
| 10/21/2021 10/21/21 | Sold | -- | -- | -- |
| 09/30/2021 09/30/21 | Pending | -- | -- | -- |
| 09/28/2021 09/28/21 | For Sale | $325,000 | +22.6% | $133 / Sq Ft |
| 02/20/2020 02/20/20 | Sold | -- | -- | -- |
| 01/04/2020 01/04/20 | Pending | -- | -- | -- |
| 11/19/2019 11/19/19 | For Sale | $265,000 | +33.2% | $108 / Sq Ft |
| 05/31/2013 05/31/13 | Sold | -- | -- | -- |
| 02/09/2013 02/09/13 | Pending | -- | -- | -- |
| 02/06/2013 02/06/13 | For Sale | $199,000 | -- | $79 / Sq Ft |
Tax History Compared to Growth
Tax History
| Year | Tax Paid | Tax Assessment Tax Assessment Total Assessment is a certain percentage of the fair market value that is determined by local assessors to be the total taxable value of land and additions on the property. | Land | Improvement |
|---|---|---|---|---|
| 2024 | $4,578 | $43,183 | $6,636 | $36,547 |
| 2023 | $4,359 | $40,642 | $6,636 | $34,006 |
| 2022 | $3,973 | $36,915 | $5,765 | $31,150 |
| 2021 | $3,469 | $30,245 | $5,242 | $25,003 |
| 2020 | $3,682 | $31,694 | $4,762 | $26,932 |
| 2019 | $3,478 | $29,911 | $4,327 | $25,584 |
| 2018 | $3,276 | $28,060 | $4,327 | $23,733 |
| 2017 | $3,137 | $26,450 | $3,758 | $22,692 |
| 2016 | $3,010 | $25,047 | $3,758 | $21,289 |
| 2015 | $2,786 | $24,069 | $3,758 | $20,311 |
| 2013 | -- | $16,905 | $3,758 | $13,147 |
Agents Affiliated with this Home
-
Tony Maddex
T
Seller's Agent in 2021
Tony Maddex
Platinum Realty LLC
(913) 220-5149
9 in this area
64 Total Sales
-
Z
Buyer's Agent in 2021
Zachary Hall
Atlas Real Estate LLC
-
Joseph Pinter
J
Seller's Agent in 2020
Joseph Pinter
Realty ONE Group Metro Home Pros
(816) 762-7660
1 in this area
95 Total Sales
-
K
Seller's Agent in 2013
Kyle Alt
Platinum Realty LLC
Map
Source: Heartland MLS
MLS Number: 2347543
APN: QP16500000-0008A
- 6731 Cottonwood Dr
- 6640 Pflumm Rd
- 6919 Albervan St
- 13700 W 69th Terrace
- 6315 Hallet St
- 6319 Acuff St
- 14009 W 61st Terrace
- 14718 W 70th St
- 14013 W 61st Terrace
- N/A Widmer Rd
- 6126 Park St
- 14801 W 70th St
- 13400 W 61st Terrace
- 14522 W 61st St
- 7009 Gillette St
- 13100 W 72nd St
- 7115 Richards Dr
- 4908 Noland Rd
- 14810 W 72nd St
- 7325 Oakview St
