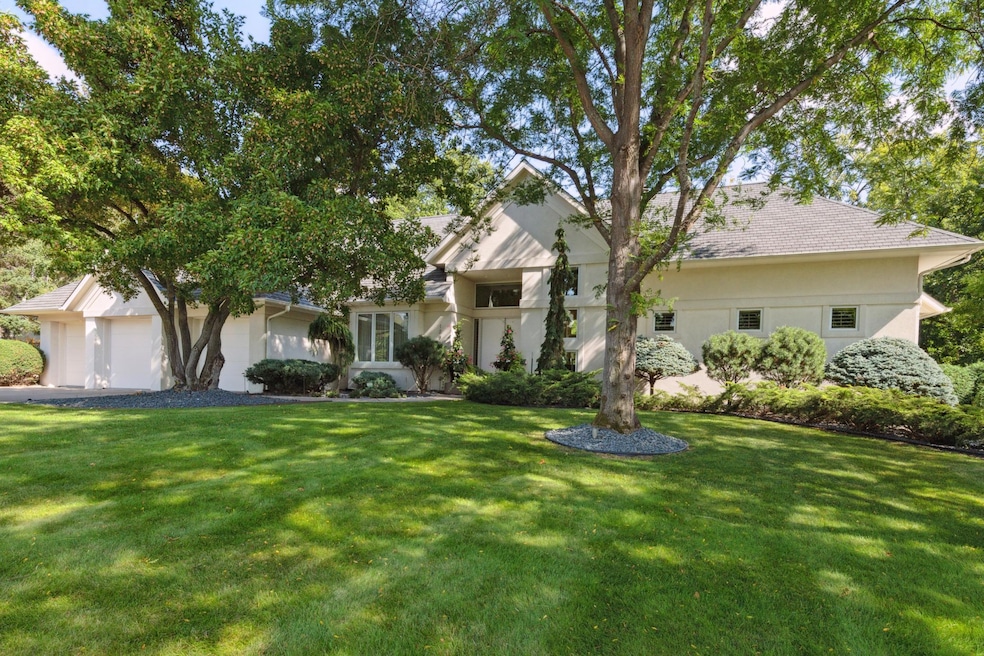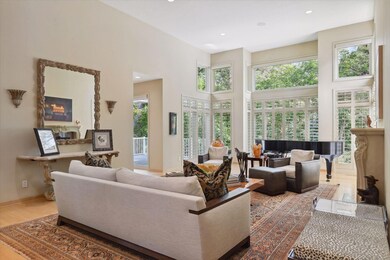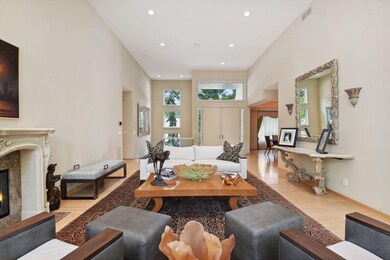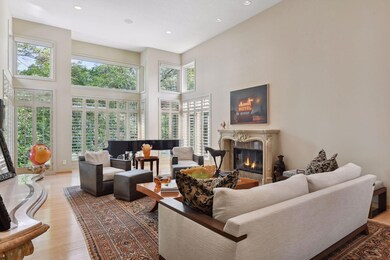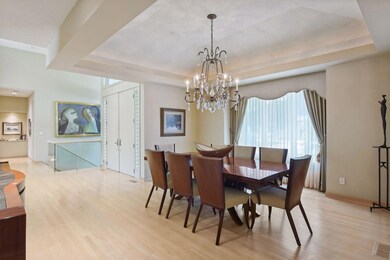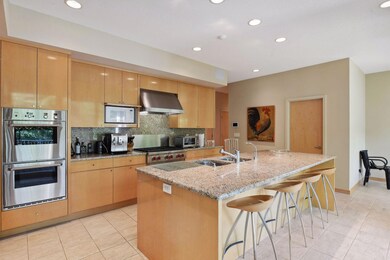
13916 Emerald Ridge Hopkins, MN 55305
Highlights
- Deck
- Family Room with Fireplace
- No HOA
- Sunset Hill Elementary School Rated A
- Recreation Room
- Built-In Double Oven
About This Home
As of June 2024Nestled in esteemed Wayzata school district, this contemporary styled rambler has so much to offer. Beautiful neighborhood with backyard privacy, mature trees, tranquil setting, close to city amenities, shopping, dining and highways. Enter through stately double doors into great room and formal dining. Soaked in natural light, grand ceiling height and floor to ceiling windows paired with warm wood floors provide a luxurious feel. Kitchen is a chef’s dream, boasting commercial grade appliances, 2 dishwashers, large prep space, breakfast bar and adjacent informal dining. Main floor primary suite is a perfect retreat, complete with gas fireplace, built in dressers, dual walk-in closets and spacious en-suite with walk-in shower. Walk-out lower level is designed with modern style, clean lines, and warm wood accents. Wet bar, additional bedrooms, exercise room, and storage areas. Impeccably maintained and appointed with high quality finishes throughout incl a full house generator.
Home Details
Home Type
- Single Family
Est. Annual Taxes
- $13,341
Year Built
- Built in 1996
Lot Details
- 0.74 Acre Lot
- Lot Dimensions are 131x160x141x232
Parking
- 3 Car Attached Garage
- Heated Garage
- Insulated Garage
Home Design
- Brick Foundation
- Architectural Shingle Roof
Interior Spaces
- 1-Story Property
- Wet Bar
- Family Room with Fireplace
- 3 Fireplaces
- Great Room
- Dining Room
- Recreation Room
- Storage Room
- Utility Room
- Utility Room Floor Drain
Kitchen
- Built-In Double Oven
- Cooktop
- Dishwasher
- Stainless Steel Appliances
- Disposal
- The kitchen features windows
Bedrooms and Bathrooms
- 5 Bedrooms
Laundry
- Dryer
- Washer
Finished Basement
- Walk-Out Basement
- Drain
Utilities
- Forced Air Zoned Cooling and Heating System
- 200+ Amp Service
Additional Features
- Air Exchanger
- Deck
- Sod Farm
Community Details
- No Home Owners Association
- Emerald Ridge Subdivision
Listing and Financial Details
- Assessor Parcel Number 1011722210041
Ownership History
Purchase Details
Home Financials for this Owner
Home Financials are based on the most recent Mortgage that was taken out on this home.Purchase Details
Similar Homes in Hopkins, MN
Home Values in the Area
Average Home Value in this Area
Purchase History
| Date | Type | Sale Price | Title Company |
|---|---|---|---|
| Deed | $1,300,000 | -- | |
| Warranty Deed | $761,000 | -- |
Property History
| Date | Event | Price | Change | Sq Ft Price |
|---|---|---|---|---|
| 06/21/2024 06/21/24 | Sold | $1,300,000 | 0.0% | $264 / Sq Ft |
| 05/31/2024 05/31/24 | Pending | -- | -- | -- |
| 05/13/2024 05/13/24 | For Sale | $1,300,000 | -- | $264 / Sq Ft |
Tax History Compared to Growth
Tax History
| Year | Tax Paid | Tax Assessment Tax Assessment Total Assessment is a certain percentage of the fair market value that is determined by local assessors to be the total taxable value of land and additions on the property. | Land | Improvement |
|---|---|---|---|---|
| 2023 | $13,342 | $1,023,900 | $289,300 | $734,600 |
| 2022 | $12,720 | $1,004,300 | $289,300 | $715,000 |
| 2021 | $12,629 | $874,800 | $263,000 | $611,800 |
| 2020 | $12,690 | $874,400 | $263,000 | $611,400 |
| 2019 | $12,268 | $849,700 | $263,000 | $586,700 |
| 2018 | $11,200 | $829,600 | $263,000 | $566,600 |
| 2017 | $11,333 | $759,800 | $250,000 | $509,800 |
| 2016 | $12,135 | $798,000 | $185,000 | $613,000 |
| 2015 | $11,996 | $772,600 | $230,000 | $542,600 |
| 2014 | -- | $802,600 | $230,000 | $572,600 |
Agents Affiliated with this Home
-
Mike Ross

Seller's Agent in 2024
Mike Ross
Edina Realty, Inc.
(612) 741-1668
104 Total Sales
-
Aaron Goldstein

Buyer's Agent in 2024
Aaron Goldstein
Gold Group Realty, LLC
130 Total Sales
Map
Source: NorthstarMLS
MLS Number: 6535422
APN: 10-117-22-21-0041
- 13980 Emerald Ridge
- 2203 Oakland Rd
- 13708 Wood Ln
- 2322 Oakland Rd
- 2117 Indian Rd W
- 1809 Essex Rd
- 2209 Indian Rd W
- 2454 Crowne Hill Rd
- 1517 Fairfield Rd S
- 1516 Brightwood Dr
- 2218 Sherwood Ct
- 1801 Deer Hill Dr
- 12700 Sherwood Place Unit 102
- 2247 Sherwood Ct
- 2442 Meeting St
- 2115 Springwood Rd
- 1600 Linner Rd
- 1014 Sunnyview Ln
- 406 Kenmar Cir
- 12742 Elevare Ct
