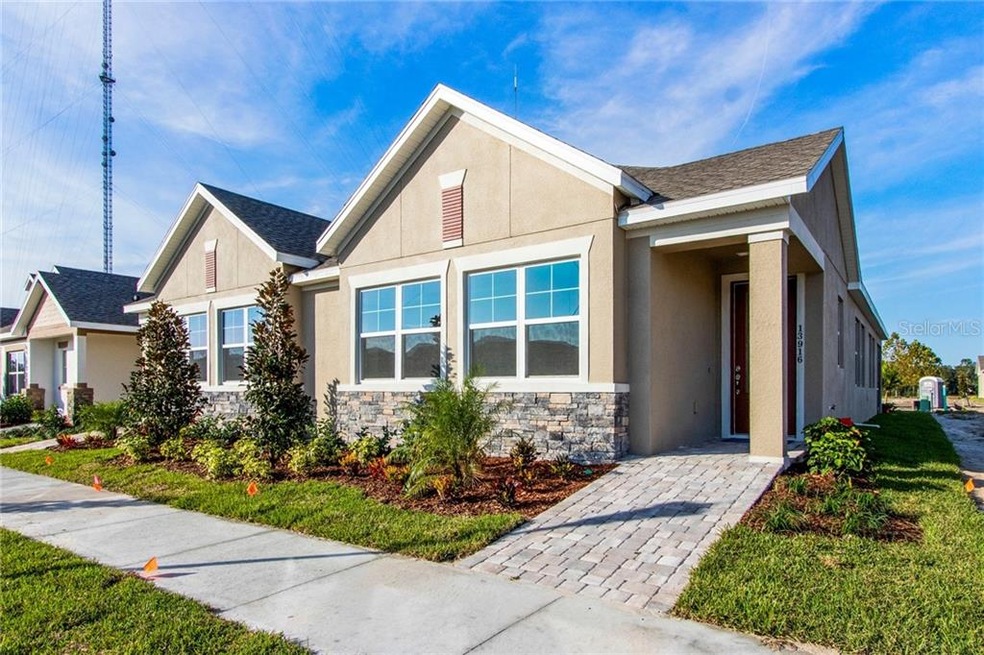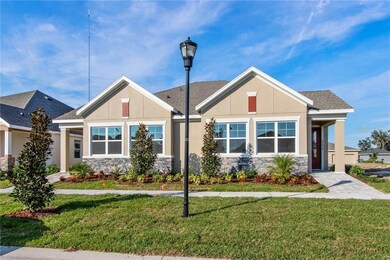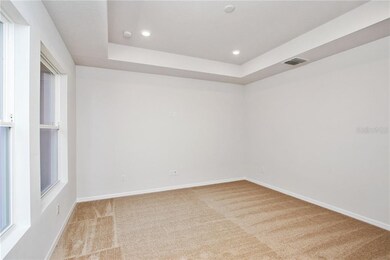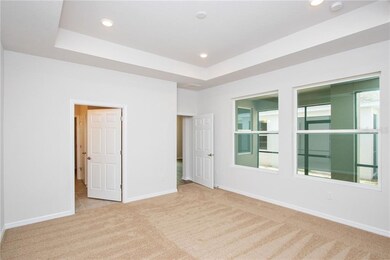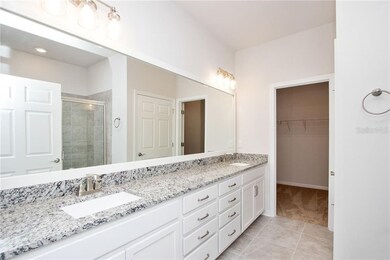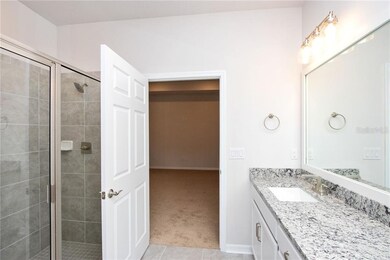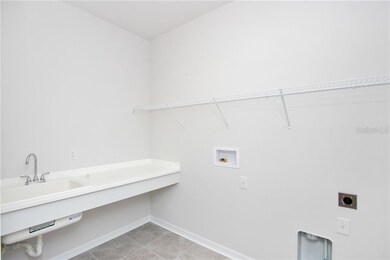
13916 Kingfisher Glen Dr Lithia, FL 33547
FishHawk Ranch NeighborhoodHighlights
- Fitness Center
- New Construction
- Gated Community
- Oak Trees
- Senior Community
- Open Floorplan
About This Home
As of March 2025Encore by David Weekley Homes, a 55+ gated community nestled inside of Fishhawk Ranch. The Gemini blends timeless luxury with top-quality craftsmanship to create a remarkable dream home. Let your imagination soar and design a brilliant specialty room in the cheerful study. Ample storage, prep, and presentation space make the gourmet kitchen perfect for hosting memorable holiday feasts. Your open concept living space features energy-efficient windows and boundless decorative potential. Cherish your relaxing sunsets and breezy weekends from the shaded bliss of your covered patio. Your master bedroom suite provides a glamorous retreat from the world and includes a refined bathroom and a deluxe walk in closet. Privacy and personality make the extra bedroom a great place for out-of-town guests. What specialty rooms will you create in the FlexSpace? of this 2 bedroom, 2 bathroom new home?
Last Agent to Sell the Property
WEEKLEY HOMES REALTY COMPANY License #3223100 Listed on: 05/30/2019
Home Details
Home Type
- Single Family
Est. Annual Taxes
- $2,736
Year Built
- Built in 2019 | New Construction
Lot Details
- 3,480 Sq Ft Lot
- Lot Dimensions are 30x116
- North Facing Home
- Oak Trees
- Property is zoned PD
HOA Fees
- $283 Monthly HOA Fees
Parking
- 2 Car Attached Garage
- Garage Door Opener
- Open Parking
Home Design
- Villa
- Slab Foundation
- Shingle Roof
- Block Exterior
- Stone Siding
- Stucco
Interior Spaces
- 1,623 Sq Ft Home
- Open Floorplan
- Tray Ceiling
- Thermal Windows
- Sliding Doors
- Family Room Off Kitchen
- Combination Dining and Living Room
- Den
- Inside Utility
- Laundry in unit
Kitchen
- Eat-In Kitchen
- Range<<rangeHoodToken>>
- Recirculated Exhaust Fan
- <<microwave>>
- Dishwasher
- Solid Surface Countertops
- Disposal
Flooring
- Carpet
- Laminate
- No or Low VOC Flooring
- Ceramic Tile
Bedrooms and Bathrooms
- 2 Bedrooms
- Primary Bedroom on Main
- Split Bedroom Floorplan
- Walk-In Closet
- 2 Full Bathrooms
Home Security
- Security System Owned
- Fire and Smoke Detector
- In Wall Pest System
Eco-Friendly Details
- No or Low VOC Paint or Finish
- Ventilation
- Non-Toxic Pest Control
- HVAC Filter MERV Rating 8+
- Drip Irrigation
Outdoor Features
- Covered patio or porch
- Exterior Lighting
Schools
- Stowers Elementary School
- Barrington Middle School
- Newsome High School
Utilities
- Central Heating and Cooling System
- Heating System Uses Natural Gas
- Radiant Heating System
- Gas Water Heater
- High Speed Internet
- Cable TV Available
Listing and Financial Details
- Home warranty included in the sale of the property
- Down Payment Assistance Available
- Visit Down Payment Resource Website
- Legal Lot and Block 2 / 70
- Assessor Parcel Number U-25-30-20-A0R-000070-00002.0
- $1,700 per year additional tax assessments
Community Details
Overview
- Senior Community
- Michelle George Association
- Built by David Weekley Homes
- Fishhawk Ranch West Phase 3A Subdivision, Gemini Floorplan
- The community has rules related to building or community restrictions, deed restrictions, vehicle restrictions
- Rental Restrictions
Recreation
- Recreation Facilities
- Fitness Center
- Community Pool
- Community Spa
Security
- Security Service
- Gated Community
Ownership History
Purchase Details
Home Financials for this Owner
Home Financials are based on the most recent Mortgage that was taken out on this home.Purchase Details
Home Financials for this Owner
Home Financials are based on the most recent Mortgage that was taken out on this home.Purchase Details
Similar Homes in the area
Home Values in the Area
Average Home Value in this Area
Purchase History
| Date | Type | Sale Price | Title Company |
|---|---|---|---|
| Warranty Deed | $362,500 | Foundation Title & Trust | |
| Warranty Deed | -- | Attorney | |
| Warranty Deed | $260,000 | Town Square Title Ltd |
Property History
| Date | Event | Price | Change | Sq Ft Price |
|---|---|---|---|---|
| 03/28/2025 03/28/25 | Sold | $362,500 | -1.8% | $225 / Sq Ft |
| 03/01/2025 03/01/25 | Pending | -- | -- | -- |
| 01/16/2025 01/16/25 | For Sale | $369,000 | +41.9% | $229 / Sq Ft |
| 10/14/2020 10/14/20 | Sold | $259,990 | 0.0% | $160 / Sq Ft |
| 09/11/2020 09/11/20 | Pending | -- | -- | -- |
| 07/30/2020 07/30/20 | Price Changed | $259,990 | -0.6% | $160 / Sq Ft |
| 05/08/2020 05/08/20 | Price Changed | $261,489 | -0.5% | $161 / Sq Ft |
| 04/10/2020 04/10/20 | Price Changed | $262,925 | -0.5% | $162 / Sq Ft |
| 04/03/2020 04/03/20 | Price Changed | $264,362 | -1.1% | $163 / Sq Ft |
| 12/10/2019 12/10/19 | Price Changed | $267,235 | 0.0% | $165 / Sq Ft |
| 12/10/2019 12/10/19 | For Sale | $267,235 | +0.3% | $165 / Sq Ft |
| 11/27/2019 11/27/19 | Pending | -- | -- | -- |
| 07/23/2019 07/23/19 | Price Changed | $266,431 | 0.0% | $164 / Sq Ft |
| 07/10/2019 07/10/19 | Price Changed | $266,311 | 0.0% | $164 / Sq Ft |
| 07/02/2019 07/02/19 | Price Changed | $266,431 | -7.2% | $164 / Sq Ft |
| 05/30/2019 05/30/19 | For Sale | $287,230 | -- | $177 / Sq Ft |
Tax History Compared to Growth
Tax History
| Year | Tax Paid | Tax Assessment Tax Assessment Total Assessment is a certain percentage of the fair market value that is determined by local assessors to be the total taxable value of land and additions on the property. | Land | Improvement |
|---|---|---|---|---|
| 2024 | $3,648 | $109,203 | -- | -- |
| 2023 | $3,648 | $106,022 | $0 | $0 |
| 2022 | $3,539 | $102,934 | $0 | $0 |
| 2021 | $3,442 | $99,936 | $0 | $0 |
| 2020 | $6,340 | $211,699 | $21,170 | $190,529 |
| 2019 | $2,850 | $47,263 | $47,263 | $0 |
Agents Affiliated with this Home
-
Rebecca Kelly

Seller's Agent in 2025
Rebecca Kelly
EATON REALTY
(910) 495-5810
73 in this area
152 Total Sales
-
Dania Alvarez

Buyer's Agent in 2025
Dania Alvarez
RE/MAX
(813) 841-4449
8 in this area
29 Total Sales
-
Len Jaffe

Seller's Agent in 2020
Len Jaffe
WEEKLEY HOMES REALTY COMPANY
(813) 835-9380
36 in this area
1,800 Total Sales
-
Craig Eaton

Buyer's Agent in 2020
Craig Eaton
EATON REALTY
(813) 230-8955
216 in this area
635 Total Sales
Map
Source: Stellar MLS
MLS Number: T3177647
APN: U-25-30-20-B6J-000070-0005A.0
- 13917 Kingfisher Glen Dr
- 13915 Kingfisher Glen Dr
- 13939 Swallow Hill Dr
- 6002 Thrushwood Rd
- 13706 Osprey Fern Ln
- 6035 Plover Meadow St
- 6113 Plover Meadow St
- 6112 Plover Meadow St
- 13929 Lake Fishhawk Dr
- 5903 Nature Ridge Ln
- 6230 Plover Meadow St
- 14241 Natures Reserve Dr
- 5955 Caldera Ridge Dr
- 13822 Harvestwood Ln
- 6007 Quartz Lake Way
- 5954 Caldera Ridge Dr
- 5943 Jasper Glen Dr
- 10437 River Bream Dr
- 13718 Gentle Woods Ave
- 13855 Sharp Hawk Dr
