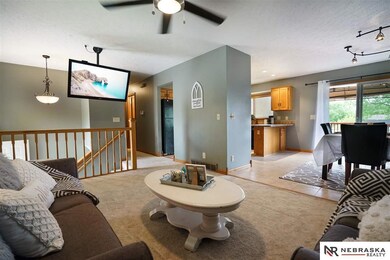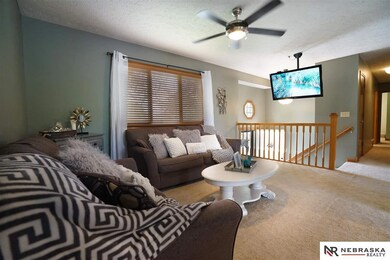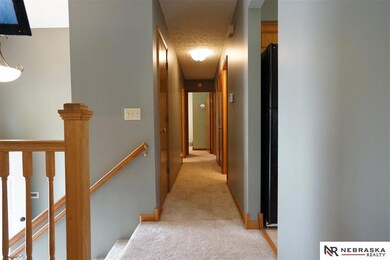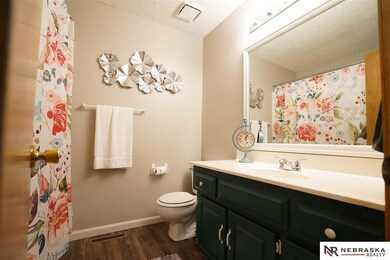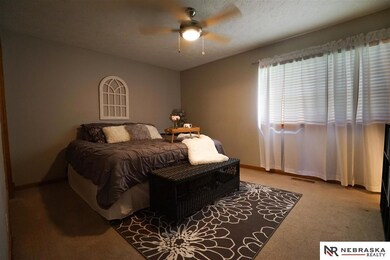
13916 Lisa Cir Omaha, NE 68138
The Meadows NeighborhoodHighlights
- Main Floor Bedroom
- No HOA
- Cul-De-Sac
- 1 Fireplace
- Formal Dining Room
- Porch
About This Home
As of July 2020Check this one out!! In this well maintained and move in ready home you will find ceramic tile in the entry, kitchen & dining area. The kitchen features a newer sink and counter tops, new light fixtures, pantry, tile backsplash & a snack counter. The LL rec room has newer carpet, 1/2 bath & a tiled gas FP. Other amenities; 2” wood blinds thru-out, newer wood trim, a Mstr BR w 3/4 bath & 2 closets, fenced yard w/ large deck & a shed, nice landscaping, large cul-de-sac, close proximity to two lakes w. walking trails, fishing, boating etc. Home located in the Millard School District and just minutes away from the interstate. Close to shopping centers, restaurants, pool, and much more. This home is a must see!! Agent has equity in property.
Last Agent to Sell the Property
Nebraska Realty Brokerage Phone: 402-714-5089 License #20200364 Listed on: 05/22/2020

Home Details
Home Type
- Single Family
Est. Annual Taxes
- $3,789
Year Built
- Built in 1991
Lot Details
- 0.26 Acre Lot
- Lot Dimensions are 117.1 x 150.57 x 81.55 x 136.15
- Cul-De-Sac
- Privacy Fence
- Chain Link Fence
Parking
- 2 Car Attached Garage
- Garage Door Opener
Home Design
- Split Level Home
- Block Foundation
- Concrete Perimeter Foundation
- Hardboard
Interior Spaces
- Ceiling Fan
- 1 Fireplace
- Formal Dining Room
Kitchen
- Oven
- Cooktop
- Microwave
- Dishwasher
- Disposal
Flooring
- Carpet
- Laminate
- Ceramic Tile
- Vinyl
Bedrooms and Bathrooms
- 3 Bedrooms
- Main Floor Bedroom
- Shower Only
Laundry
- Dryer
- Washer
Basement
- Sump Pump
- Basement with some natural light
Outdoor Features
- Patio
- Shed
- Outbuilding
- Porch
Schools
- Norris Elementary School
- Millard Central Middle School
- Millard South High School
Utilities
- Forced Air Heating and Cooling System
- Heating System Uses Gas
- Phone Available
- Cable TV Available
Community Details
- No Home Owners Association
- The Meadows Subdivision
Listing and Financial Details
- Assessor Parcel Number 010792570
Ownership History
Purchase Details
Home Financials for this Owner
Home Financials are based on the most recent Mortgage that was taken out on this home.Purchase Details
Home Financials for this Owner
Home Financials are based on the most recent Mortgage that was taken out on this home.Purchase Details
Home Financials for this Owner
Home Financials are based on the most recent Mortgage that was taken out on this home.Purchase Details
Purchase Details
Home Financials for this Owner
Home Financials are based on the most recent Mortgage that was taken out on this home.Similar Homes in Omaha, NE
Home Values in the Area
Average Home Value in this Area
Purchase History
| Date | Type | Sale Price | Title Company |
|---|---|---|---|
| Deed | $191,000 | Green Title & Escrow | |
| Warranty Deed | $130,000 | Omaha Title & Escrow Inc | |
| Warranty Deed | $130,000 | Professional Title | |
| Interfamily Deed Transfer | -- | -- | |
| Warranty Deed | $116,000 | -- |
Mortgage History
| Date | Status | Loan Amount | Loan Type |
|---|---|---|---|
| Open | $171,900 | New Conventional | |
| Previous Owner | $127,645 | FHA | |
| Previous Owner | $128,713 | FHA | |
| Previous Owner | $127,645 | No Value Available | |
| Previous Owner | $95,360 | No Value Available |
Property History
| Date | Event | Price | Change | Sq Ft Price |
|---|---|---|---|---|
| 07/02/2020 07/02/20 | Sold | $191,000 | +1.3% | $127 / Sq Ft |
| 05/23/2020 05/23/20 | Pending | -- | -- | -- |
| 05/22/2020 05/22/20 | For Sale | $188,500 | +45.0% | $125 / Sq Ft |
| 11/19/2014 11/19/14 | Sold | $130,000 | -6.5% | $86 / Sq Ft |
| 10/07/2014 10/07/14 | Pending | -- | -- | -- |
| 08/11/2014 08/11/14 | For Sale | $139,000 | -- | $92 / Sq Ft |
Tax History Compared to Growth
Tax History
| Year | Tax Paid | Tax Assessment Tax Assessment Total Assessment is a certain percentage of the fair market value that is determined by local assessors to be the total taxable value of land and additions on the property. | Land | Improvement |
|---|---|---|---|---|
| 2024 | $4,663 | $247,310 | $33,000 | $214,310 |
| 2023 | $4,663 | $217,258 | $28,000 | $189,258 |
| 2022 | $4,542 | $199,148 | $28,000 | $171,148 |
| 2021 | $4,236 | $183,595 | $24,000 | $159,595 |
| 2020 | $3,977 | $169,519 | $24,000 | $145,519 |
| 2019 | $3,789 | $161,244 | $24,000 | $137,244 |
| 2018 | $3,639 | $152,069 | $19,000 | $133,069 |
| 2017 | $3,387 | $143,530 | $19,000 | $124,530 |
| 2016 | $3,212 | $135,315 | $19,000 | $116,315 |
| 2015 | $3,155 | $132,227 | $19,000 | $113,227 |
| 2014 | $3,155 | $131,872 | $19,000 | $112,872 |
| 2012 | -- | $130,875 | $19,000 | $111,875 |
Agents Affiliated with this Home
-
J
Seller's Agent in 2020
Jeff Smith
Nebraska Realty
(402) 714-5089
2 in this area
23 Total Sales
-

Buyer's Agent in 2020
Ben Smail
Better Homes and Gardens R.E.
(402) 660-1174
426 Total Sales
-

Seller's Agent in 2014
Kevin Baumeister
BHHS Ambassador Real Estate
(402) 301-1981
149 Total Sales
-

Buyer's Agent in 2014
Kristy Bruck
Nebraska Realty
(402) 301-4880
127 Total Sales
Map
Source: Great Plains Regional MLS
MLS Number: 22012338
APN: 010792570
- 8401 S 139th Cir
- 8412 S 142 St
- 13716 Lillian Cir
- 7520 S 135th St
- 7320 S 140th Ave
- 13952 Frederick Cir
- 13422 Lillian St
- 8110 S 151st St
- 15106 Irene St
- 13415 Josephine St
- 13918 Edna St
- 7109 S 140th St
- 7110 S 141st St
- 12921 Olive St
- 12501 Old Giles Rd
- 7106 S 145th St
- 12835 Josephine St
- 12922 Edna St
- 8006 S 154th St
- 7956 S 154th St

