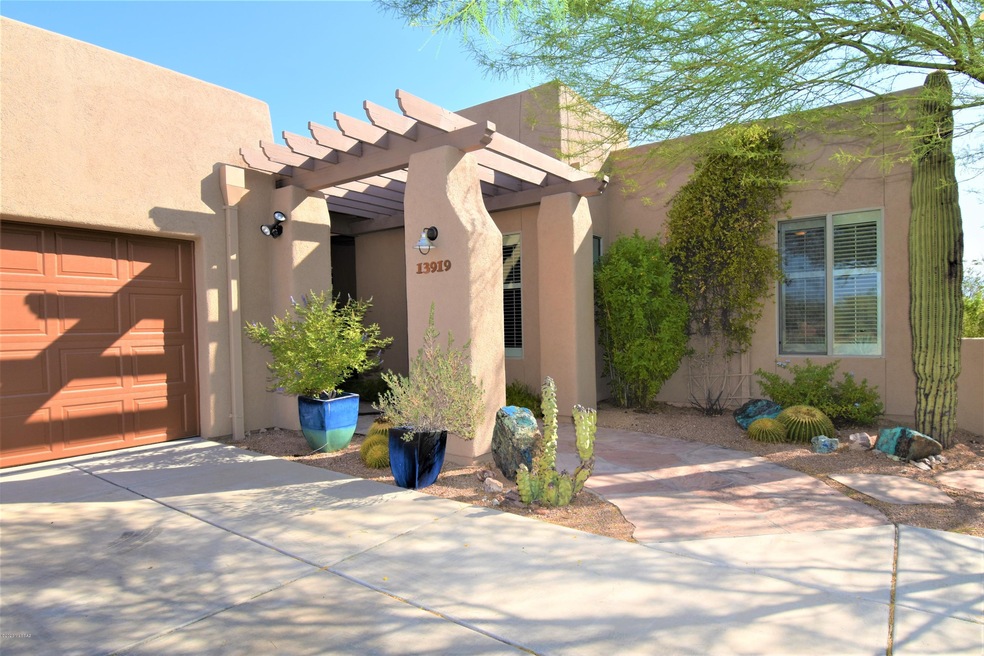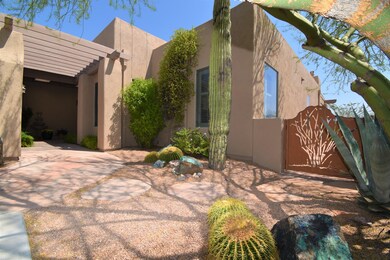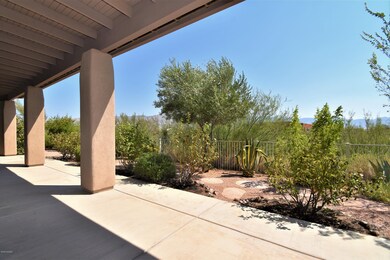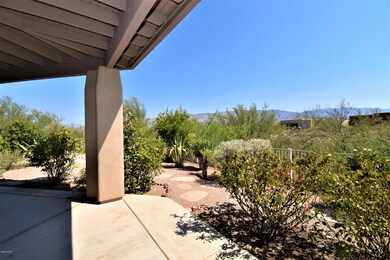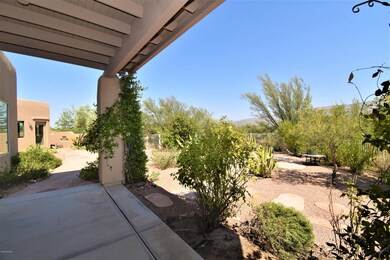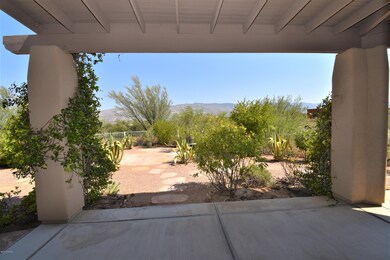
13919 E Langtry Ln Tucson, AZ 85747
Highlights
- Guest House
- Spa
- EnerPHit Refurbished Home
- Fitness Center
- Senior Community
- Mountain View
About This Home
As of October 2022Enjoy views of Saguaro National Park with amazing privacy, plus a CASITA! Inside features tile floors, a wonderful bright kitchen with granite, stainless appliances, and beautiful cabinets. Master bedroom with stunning views, guest bedroom with bath, and an office with builts. Detached casita with kitchenette. This custom built house is loaded with upgrades like skylights, guest powder room, huge view windows, upgraded fans, clerestory windows, high ceilings, energy upgrade windows, and a MASSIVE north facing QUIET patio. The landscape is mature and loaded with color and humming bird plants, saguaro and yellow barrel cactus, plus wide flagstone walkways and a block wall around the yard. Freshly painted outside and well maintained. Don't miss out on this amazing property! 55+.
Last Agent to Sell the Property
Realty Executives Arizona Territory Listed on: 08/19/2020

Home Details
Home Type
- Single Family
Est. Annual Taxes
- $4,770
Year Built
- Built in 2009
Lot Details
- 8,897 Sq Ft Lot
- Wrought Iron Fence
- Block Wall Fence
- Drip System Landscaping
- Paved or Partially Paved Lot
- Landscaped with Trees
- Garden
- Back and Front Yard
- Property is zoned Pima County - SP
HOA Fees
- $220 Monthly HOA Fees
Home Design
- Southwestern Architecture
- Frame With Stucco
- Built-Up Roof
Interior Spaces
- 2,714 Sq Ft Home
- 1-Story Property
- Ceiling height of 9 feet or more
- Ceiling Fan
- Skylights
- Gas Fireplace
- Low Emissivity Windows
- Insulated Windows
- Family Room with Fireplace
- Family Room Off Kitchen
- Living Room
- Dining Area
- Home Office
- Recreation Room
- Bonus Room
- Mountain Views
- Alarm System
Kitchen
- Breakfast Area or Nook
- Breakfast Bar
- Walk-In Pantry
- Gas Range
- Microwave
- Dishwasher
- Stainless Steel Appliances
- Granite Countertops
Flooring
- Carpet
- Ceramic Tile
Bedrooms and Bathrooms
- 3 Bedrooms
- Dual Vanity Sinks in Primary Bathroom
- Separate Shower in Primary Bathroom
Laundry
- Laundry Room
- Dryer
- Washer
- Sink Near Laundry
Parking
- 2 Car Garage
- Parking Pad
- Extra Deep Garage
- Garage Door Opener
- Driveway
Accessible Home Design
- Doors are 32 inches wide or more
- No Interior Steps
Outdoor Features
- Spa
- Courtyard
- Covered patio or porch
- Water Fountains
Schools
- Ocotillo Ridge Elementary School
- Old Vail Middle School
- Vail High School
Utilities
- Forced Air Zoned Heating and Cooling System
- Cooling System Powered By Gas
- Heating System Uses Natural Gas
- Natural Gas Water Heater
- Satellite Dish
Additional Features
- EnerPHit Refurbished Home
- Guest House
Community Details
Overview
- Senior Community
- $75 Additional Association Fee
- Association fees include common area maintenance, garbage collection, street maintenance
- $325 HOA Transfer Fee
- Academy Village HOA
- Visit Association Website
- Academy Village Subdivision
- The community has rules related to deed restrictions
Amenities
- Clubhouse
- Recreation Room
Recreation
- Tennis Courts
- Sport Court
- Handball Court
- Fitness Center
- Community Pool
- Hiking Trails
Ownership History
Purchase Details
Home Financials for this Owner
Home Financials are based on the most recent Mortgage that was taken out on this home.Purchase Details
Home Financials for this Owner
Home Financials are based on the most recent Mortgage that was taken out on this home.Purchase Details
Home Financials for this Owner
Home Financials are based on the most recent Mortgage that was taken out on this home.Purchase Details
Home Financials for this Owner
Home Financials are based on the most recent Mortgage that was taken out on this home.Purchase Details
Similar Homes in the area
Home Values in the Area
Average Home Value in this Area
Purchase History
| Date | Type | Sale Price | Title Company |
|---|---|---|---|
| Warranty Deed | $522,000 | Catalina Title Agency | |
| Warranty Deed | -- | Long Title | |
| Warranty Deed | $350,000 | Long Title Agency Inc | |
| Interfamily Deed Transfer | -- | None Available | |
| Warranty Deed | $331,000 | Title Security Agency Llc | |
| Interfamily Deed Transfer | -- | Title Security Agency Llc | |
| Interfamily Deed Transfer | -- | Title Security Agency Llc | |
| Warranty Deed | $331,000 | Title Security Agency Llc | |
| Cash Sale Deed | $503,116 | Tfnti |
Mortgage History
| Date | Status | Loan Amount | Loan Type |
|---|---|---|---|
| Open | $222,000 | New Conventional | |
| Previous Owner | $302,082 | New Conventional | |
| Previous Owner | $299,669 | FHA | |
| Previous Owner | $261,924 | FHA | |
| Previous Owner | $121,500 | New Conventional | |
| Previous Owner | $40,000 | Unknown |
Property History
| Date | Event | Price | Change | Sq Ft Price |
|---|---|---|---|---|
| 10/05/2022 10/05/22 | Sold | $522,000 | 0.0% | $190 / Sq Ft |
| 09/29/2022 09/29/22 | Pending | -- | -- | -- |
| 08/19/2022 08/19/22 | For Sale | $522,000 | +49.1% | $190 / Sq Ft |
| 09/21/2020 09/21/20 | Sold | $350,000 | 0.0% | $129 / Sq Ft |
| 08/22/2020 08/22/20 | Pending | -- | -- | -- |
| 08/19/2020 08/19/20 | For Sale | $350,000 | +5.7% | $129 / Sq Ft |
| 09/22/2015 09/22/15 | Sold | $331,000 | 0.0% | $122 / Sq Ft |
| 08/23/2015 08/23/15 | Pending | -- | -- | -- |
| 05/01/2015 05/01/15 | For Sale | $331,000 | -- | $122 / Sq Ft |
Tax History Compared to Growth
Tax History
| Year | Tax Paid | Tax Assessment Tax Assessment Total Assessment is a certain percentage of the fair market value that is determined by local assessors to be the total taxable value of land and additions on the property. | Land | Improvement |
|---|---|---|---|---|
| 2024 | $5,249 | $36,817 | -- | -- |
| 2023 | $4,873 | $35,064 | $0 | $0 |
| 2022 | $4,873 | $33,394 | $0 | $0 |
| 2021 | $5,002 | $30,289 | $0 | $0 |
| 2020 | $4,818 | $30,289 | $0 | $0 |
| 2019 | $4,770 | $32,038 | $0 | $0 |
| 2018 | $4,476 | $26,165 | $0 | $0 |
| 2017 | $4,360 | $26,165 | $0 | $0 |
| 2016 | $4,045 | $24,919 | $0 | $0 |
| 2015 | $3,898 | $23,732 | $0 | $0 |
Agents Affiliated with this Home
-
Marina Mayhew

Seller's Agent in 2022
Marina Mayhew
Long Realty
(520) 971-6224
3 in this area
81 Total Sales
-
Dale Arnold

Seller's Agent in 2020
Dale Arnold
Realty Executives Arizona Territory
(520) 481-7920
47 in this area
103 Total Sales
-
Joe Meringolo
J
Seller Co-Listing Agent in 2020
Joe Meringolo
Realty Executives Arizona Territory
(520) 401-3636
44 in this area
99 Total Sales
-
Bill Mesch
B
Seller's Agent in 2015
Bill Mesch
Realty Executives Arizona Territory
(520) 400-4338
2 in this area
96 Total Sales
-
Melody Mesch

Seller Co-Listing Agent in 2015
Melody Mesch
Realty Executives Arizona Territory
(520) 577-7433
3 in this area
113 Total Sales
-
K
Buyer's Agent in 2015
Kristi Zamora
Realty Executives Southern AZ
Map
Source: MLS of Southern Arizona
MLS Number: 22020492
APN: 205-74-1950
- 13931 E Langtry Ln
- 8086 S Galileo Ln
- 8095 S Galileo Ln
- 7937 S Galileo Ln
- 8123 S Galileo Ln
- 7858 S Galileo Ln
- 8077 S Sonoran Oak Dr
- 7988 S Sonoran Oak Dr
- 7996 S Sonoran Oak Dr
- 8242 S Sonoran Oak Dr
- 8258 S Sonoran Oak Dr
- 8100 S Sonoran Oak Dr
- 8029 S Sonoran Oak Dr
- 8117 S Sonoran Oak Dr
- 7998 S Velvet Ash Dr
- 7892 S Sonoran Oak Dr
- 8209 S Sonoran Oak Dr
- 7917 S Sonoran Oak Dr
- 7950 S Silver Oak Dr
- 7908 S Sonoran Oak Dr
