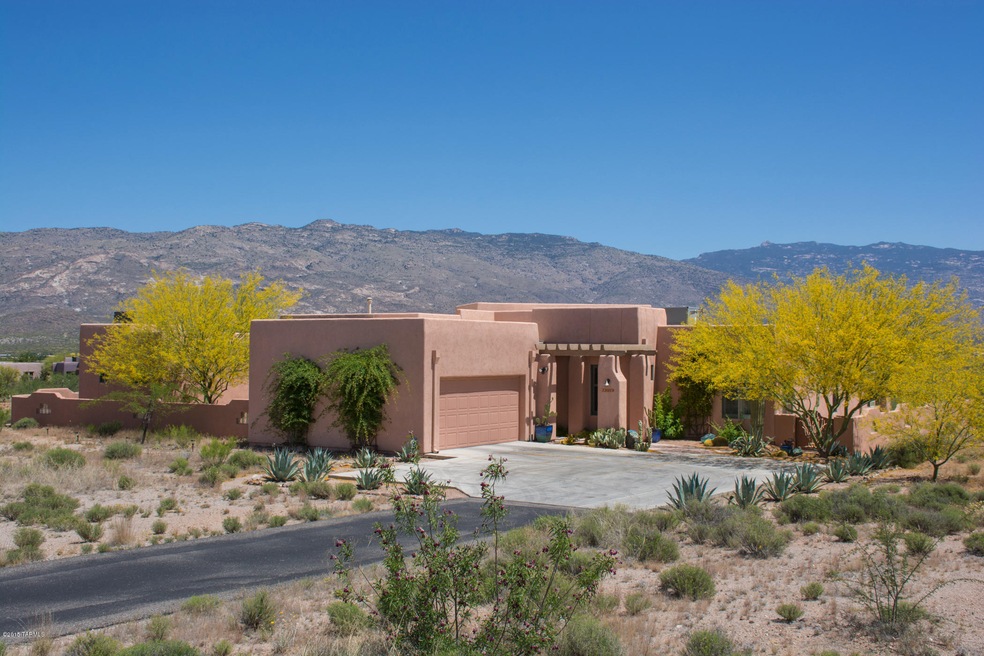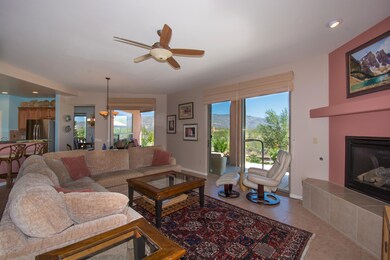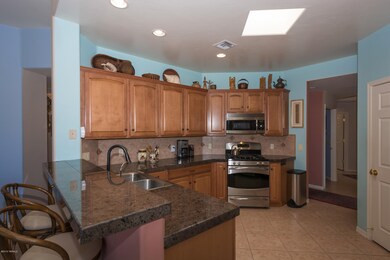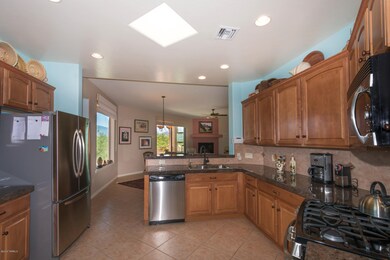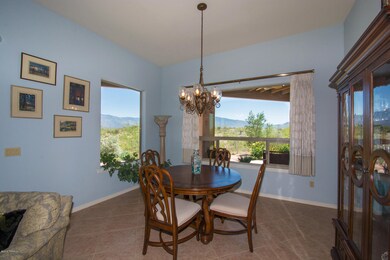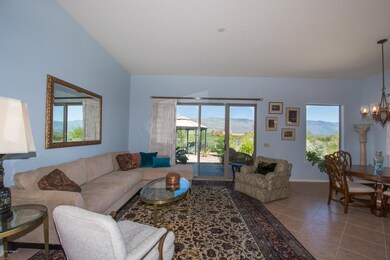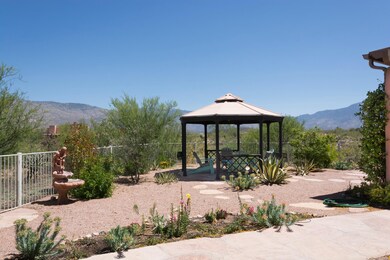
13919 E Langtry Ln Tucson, AZ 85747
Highlights
- Guest House
- Spa
- Mountain View
- Fitness Center
- Senior Community
- Contemporary Architecture
About This Home
As of October 2022VIEWS VIEWS VIEWS! No kidding the views are incredible! Arizona living at its best - surrounded by lush desert, mountain ranges and clear skys! Well built home with separate Casita done in a soft contemporary style. Many upgrades such as the extended patio that wraps around the back of this home - perfect for an afternoon refreshment. Professionally landscaped with trees, color and flagstone paths leading to relaxing gazebo. Granite kitchen counters,gas range and ss appliances. Kitchen has place for table and bar stools. Large ceramic tile floors, plantation shutters plus extra sink in laundry room. Expanded master suite, big walk in closet, sep. tub/shower. Den with double doors, built in desk and book shelves. Desirable expanded Ironwood model!
Last Agent to Sell the Property
Realty Executives Arizona Territory Listed on: 05/01/2015

Last Buyer's Agent
Kristi Zamora
Realty Executives Southern AZ
Home Details
Home Type
- Single Family
Est. Annual Taxes
- $4,323
Year Built
- Built in 2008
Lot Details
- 8,897 Sq Ft Lot
- Wrought Iron Fence
- Back and Front Yard
- Property is zoned Pima County - SP
HOA Fees
- $195 Monthly HOA Fees
Home Design
- Contemporary Architecture
- Frame With Stucco
- Built-Up Roof
Interior Spaces
- 2,714 Sq Ft Home
- 1-Story Property
- Family Room
- Living Room with Fireplace
- Formal Dining Room
- Den
- Mountain Views
- Alarm System
Kitchen
- Eat-In Kitchen
- Dishwasher
- Disposal
Flooring
- Carpet
- Ceramic Tile
Bedrooms and Bathrooms
- 4 Bedrooms
- Split Bedroom Floorplan
Laundry
- Laundry Room
- Dryer
- Washer
Parking
- 2 Car Garage
- Garage Door Opener
Outdoor Features
- Spa
- Covered patio or porch
- Exterior Lighting
Schools
- Ocotillo Ridge Elementary School
- Old Vail Middle School
- Vail Dist Opt High School
Utilities
- Forced Air Zoned Heating and Cooling System
- Heating System Uses Natural Gas
- Cable TV Available
Additional Features
- No Interior Steps
- Guest House
Community Details
Overview
- Senior Community
- Academy Village Subdivision
- The community has rules related to deed restrictions
Amenities
- Recreation Room
Recreation
- Tennis Courts
- Sport Court
- Fitness Center
- Community Pool
- Jogging Path
Ownership History
Purchase Details
Home Financials for this Owner
Home Financials are based on the most recent Mortgage that was taken out on this home.Purchase Details
Home Financials for this Owner
Home Financials are based on the most recent Mortgage that was taken out on this home.Purchase Details
Home Financials for this Owner
Home Financials are based on the most recent Mortgage that was taken out on this home.Purchase Details
Home Financials for this Owner
Home Financials are based on the most recent Mortgage that was taken out on this home.Purchase Details
Similar Homes in the area
Home Values in the Area
Average Home Value in this Area
Purchase History
| Date | Type | Sale Price | Title Company |
|---|---|---|---|
| Warranty Deed | $522,000 | Catalina Title Agency | |
| Warranty Deed | -- | Long Title | |
| Warranty Deed | $350,000 | Long Title Agency Inc | |
| Interfamily Deed Transfer | -- | None Available | |
| Warranty Deed | $331,000 | Title Security Agency Llc | |
| Interfamily Deed Transfer | -- | Title Security Agency Llc | |
| Interfamily Deed Transfer | -- | Title Security Agency Llc | |
| Warranty Deed | $331,000 | Title Security Agency Llc | |
| Cash Sale Deed | $503,116 | Tfnti |
Mortgage History
| Date | Status | Loan Amount | Loan Type |
|---|---|---|---|
| Open | $222,000 | New Conventional | |
| Previous Owner | $302,082 | New Conventional | |
| Previous Owner | $299,669 | FHA | |
| Previous Owner | $261,924 | FHA | |
| Previous Owner | $121,500 | New Conventional | |
| Previous Owner | $40,000 | Unknown |
Property History
| Date | Event | Price | Change | Sq Ft Price |
|---|---|---|---|---|
| 10/05/2022 10/05/22 | Sold | $522,000 | 0.0% | $190 / Sq Ft |
| 09/29/2022 09/29/22 | Pending | -- | -- | -- |
| 08/19/2022 08/19/22 | For Sale | $522,000 | +49.1% | $190 / Sq Ft |
| 09/21/2020 09/21/20 | Sold | $350,000 | 0.0% | $129 / Sq Ft |
| 08/22/2020 08/22/20 | Pending | -- | -- | -- |
| 08/19/2020 08/19/20 | For Sale | $350,000 | +5.7% | $129 / Sq Ft |
| 09/22/2015 09/22/15 | Sold | $331,000 | 0.0% | $122 / Sq Ft |
| 08/23/2015 08/23/15 | Pending | -- | -- | -- |
| 05/01/2015 05/01/15 | For Sale | $331,000 | -- | $122 / Sq Ft |
Tax History Compared to Growth
Tax History
| Year | Tax Paid | Tax Assessment Tax Assessment Total Assessment is a certain percentage of the fair market value that is determined by local assessors to be the total taxable value of land and additions on the property. | Land | Improvement |
|---|---|---|---|---|
| 2024 | $5,249 | $36,817 | -- | -- |
| 2023 | $4,873 | $35,064 | $0 | $0 |
| 2022 | $4,873 | $33,394 | $0 | $0 |
| 2021 | $5,002 | $30,289 | $0 | $0 |
| 2020 | $4,818 | $30,289 | $0 | $0 |
| 2019 | $4,770 | $32,038 | $0 | $0 |
| 2018 | $4,476 | $26,165 | $0 | $0 |
| 2017 | $4,360 | $26,165 | $0 | $0 |
| 2016 | $4,045 | $24,919 | $0 | $0 |
| 2015 | $3,898 | $23,732 | $0 | $0 |
Agents Affiliated with this Home
-
Marina Mayhew

Seller's Agent in 2022
Marina Mayhew
Long Realty
(520) 971-6224
3 in this area
81 Total Sales
-
Dale Arnold

Seller's Agent in 2020
Dale Arnold
Realty Executives Arizona Territory
(520) 481-7920
47 in this area
103 Total Sales
-
Joe Meringolo
J
Seller Co-Listing Agent in 2020
Joe Meringolo
Realty Executives Arizona Territory
(520) 401-3636
44 in this area
99 Total Sales
-
Bill Mesch
B
Seller's Agent in 2015
Bill Mesch
Realty Executives Arizona Territory
(520) 400-4338
2 in this area
96 Total Sales
-
Melody Mesch

Seller Co-Listing Agent in 2015
Melody Mesch
Realty Executives Arizona Territory
(520) 577-7433
3 in this area
113 Total Sales
-
K
Buyer's Agent in 2015
Kristi Zamora
Realty Executives Southern AZ
Map
Source: MLS of Southern Arizona
MLS Number: 21512774
APN: 205-74-1950
- 13931 E Langtry Ln
- 8086 S Galileo Ln
- 8095 S Galileo Ln
- 7937 S Galileo Ln
- 8123 S Galileo Ln
- 7858 S Galileo Ln
- 8077 S Sonoran Oak Dr
- 7988 S Sonoran Oak Dr
- 7996 S Sonoran Oak Dr
- 8242 S Sonoran Oak Dr
- 8258 S Sonoran Oak Dr
- 8100 S Sonoran Oak Dr
- 8029 S Sonoran Oak Dr
- 8117 S Sonoran Oak Dr
- 7998 S Velvet Ash Dr
- 7892 S Sonoran Oak Dr
- 7917 S Sonoran Oak Dr
- 7950 S Silver Oak Dr
- 7908 S Sonoran Oak Dr
- 8005 S Sonoran Oak Dr
