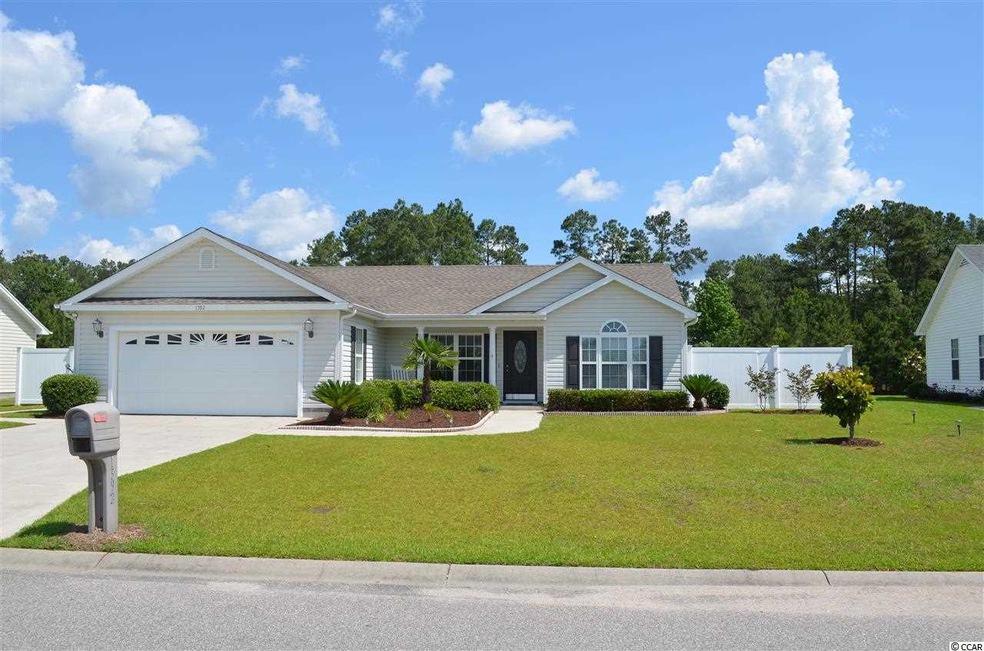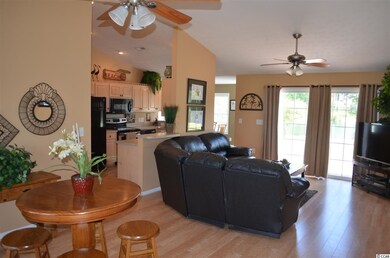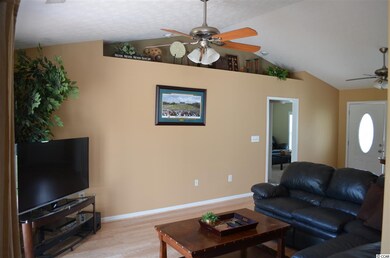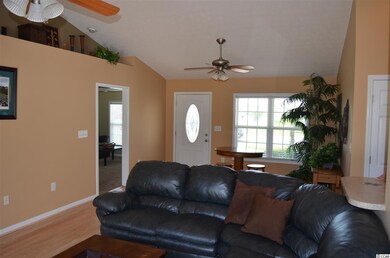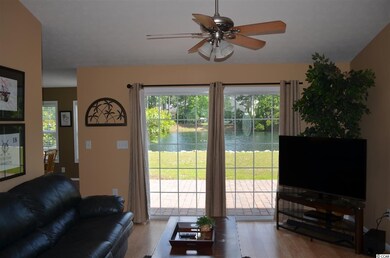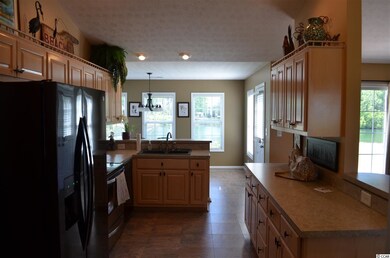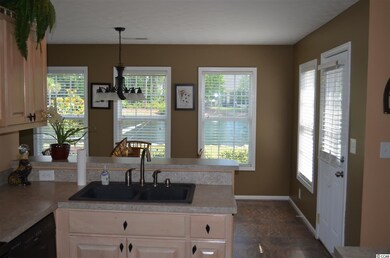
1392 Gailard Dr Conway, SC 29526
Estimated Value: $285,464 - $367,000
Highlights
- Lake On Lot
- Vaulted Ceiling
- Formal Dining Room
- Palmetto Bays Elementary School Rated A-
- Traditional Architecture
- Front Porch
About This Home
As of August 2014"Enjoy your own tranquil oasis." Walk through the front door to an amazing view of the lake. This home has a very peaceful and private feel. The split bedroom, open concept floorplan makes this home very comfortable. The Carolina Room located off of the kitchen allows for an additional living space with a view of the lake as well. This home offers a New Refrigerator and Stove, Paver Patio, Pergo Oak Laminate Flooring, Custom Wood Blinds and immaculate Landscaping. The Washer and Dryer are included. The bonus for this property is the 6 foot privacy fence. The attached double car garage boast plenty of room for your car and toys as well as stairs to the attic for additional storage. This home has been recently upgraded in the kitchen and baths. A MUST SEE Property. Schedule your showing today!
Last Agent to Sell the Property
Dannyelle Hornick
CENTURY 21 Boling & Associates License #86343 Listed on: 05/27/2014
Home Details
Home Type
- Single Family
Est. Annual Taxes
- $668
Year Built
- Built in 2004
Lot Details
- Fenced
- Rectangular Lot
Parking
- 2 Car Attached Garage
- Garage Door Opener
Home Design
- Traditional Architecture
- Slab Foundation
- Siding
Interior Spaces
- 1,450 Sq Ft Home
- Tray Ceiling
- Vaulted Ceiling
- Ceiling Fan
- Window Treatments
- Formal Dining Room
- Pull Down Stairs to Attic
- Fire and Smoke Detector
Kitchen
- Breakfast Bar
- Range
- Microwave
- Dishwasher
- Disposal
Flooring
- Carpet
- Laminate
Bedrooms and Bathrooms
- 3 Bedrooms
- Walk-In Closet
- 2 Full Bathrooms
- Single Vanity
- Shower Only
- Garden Bath
Laundry
- Laundry Room
- Washer and Dryer
Outdoor Features
- Lake On Lot
- Patio
- Front Porch
Schools
- Palmetto Bays Elementary School
- Black Water Middle School
- Carolina Forest High School
Utilities
- Central Heating and Cooling System
- Water Heater
Community Details
- The community has rules related to fencing
Ownership History
Purchase Details
Home Financials for this Owner
Home Financials are based on the most recent Mortgage that was taken out on this home.Purchase Details
Home Financials for this Owner
Home Financials are based on the most recent Mortgage that was taken out on this home.Purchase Details
Purchase Details
Purchase Details
Home Financials for this Owner
Home Financials are based on the most recent Mortgage that was taken out on this home.Similar Homes in Conway, SC
Home Values in the Area
Average Home Value in this Area
Purchase History
| Date | Buyer | Sale Price | Title Company |
|---|---|---|---|
| Rouse William T | $156,000 | -- | |
| Clayton Michael | $195,000 | None Available | |
| Kernan David J | -- | -- | |
| Kernan Donald V | $129,900 | -- | |
| Jimmy Edwards Construction Co Inc | $113,500 | -- |
Mortgage History
| Date | Status | Borrower | Loan Amount |
|---|---|---|---|
| Previous Owner | Clayton Michael | $175,500 | |
| Previous Owner | Jimmy Edwards Construction Co Inc | $109,000 |
Property History
| Date | Event | Price | Change | Sq Ft Price |
|---|---|---|---|---|
| 08/18/2014 08/18/14 | Sold | $156,000 | -2.4% | $108 / Sq Ft |
| 07/03/2014 07/03/14 | Pending | -- | -- | -- |
| 05/27/2014 05/27/14 | For Sale | $159,900 | -- | $110 / Sq Ft |
Tax History Compared to Growth
Tax History
| Year | Tax Paid | Tax Assessment Tax Assessment Total Assessment is a certain percentage of the fair market value that is determined by local assessors to be the total taxable value of land and additions on the property. | Land | Improvement |
|---|---|---|---|---|
| 2024 | $668 | $6,931 | $1,195 | $5,736 |
| 2023 | $668 | $6,931 | $1,195 | $5,736 |
| 2021 | $583 | $10,397 | $1,793 | $8,604 |
| 2020 | $647 | $10,397 | $1,793 | $8,604 |
| 2019 | $647 | $10,397 | $1,793 | $8,604 |
| 2018 | $600 | $9,298 | $1,378 | $7,920 |
| 2017 | $585 | $9,298 | $1,378 | $7,920 |
| 2016 | -- | $9,298 | $1,378 | $7,920 |
| 2015 | $585 | $9,298 | $1,378 | $7,920 |
| 2014 | $1,702 | $8,134 | $1,378 | $6,756 |
Agents Affiliated with this Home
-
D
Seller's Agent in 2014
Dannyelle Hornick
CENTURY 21 Boling & Associates
-
Dawn Crans

Buyer's Agent in 2014
Dawn Crans
ICE Mortgage Technology INC
(843) 333-5918
2 in this area
43 Total Sales
Map
Source: Coastal Carolinas Association of REALTORS®
MLS Number: 1410191
APN: 40008020069
- 1412 Gailard Dr
- 541 Sand Ridge Rd
- 542 Sand Ridge Rd
- 761 Drawbridge Dr
- 799 Helms Way
- 2029 Hawksmoor Dr
- 938 Fox Hollow Rd
- 550 Crusade Cir
- 136 Regency Dr
- 158 Regency Dr
- 8223 Forest Lake Dr
- 8207 Timber Ridge Rd
- 8209 Timber Ridge Rd
- 601 Jousting Ct
- 990 Chateau Dr
- 8231 Forest Lake Dr
- 763 Eastridge Dr
- 932 Gale Ave
- 746 Eastridge Dr
- 500 Willow Green Dr Unit B
- 1392 Gailard Dr
- 1396 Gailard Dr
- 1388 Gailard Dr
- 1400 Gailard Dr
- 1384 Gailard Dr
- 1393 Gailard Dr
- 1385 Gailard Dr
- 1397 Gailard Dr Unit Castlewood
- 1397 Gailard Dr
- 1404 Gailard Dr
- 1401 Gailard Dr
- 1380 Gailard Dr Unit Castlewood
- 1380 Gailard Dr
- 1381 Gailard Dr
- 1405 Gailard Dr Unit Castlewood
- 1405 Gailard Dr
- 721 Helms Way
- 3109 Catapults Ct
- 1408 Gailard Dr
- 725 Helms Way
