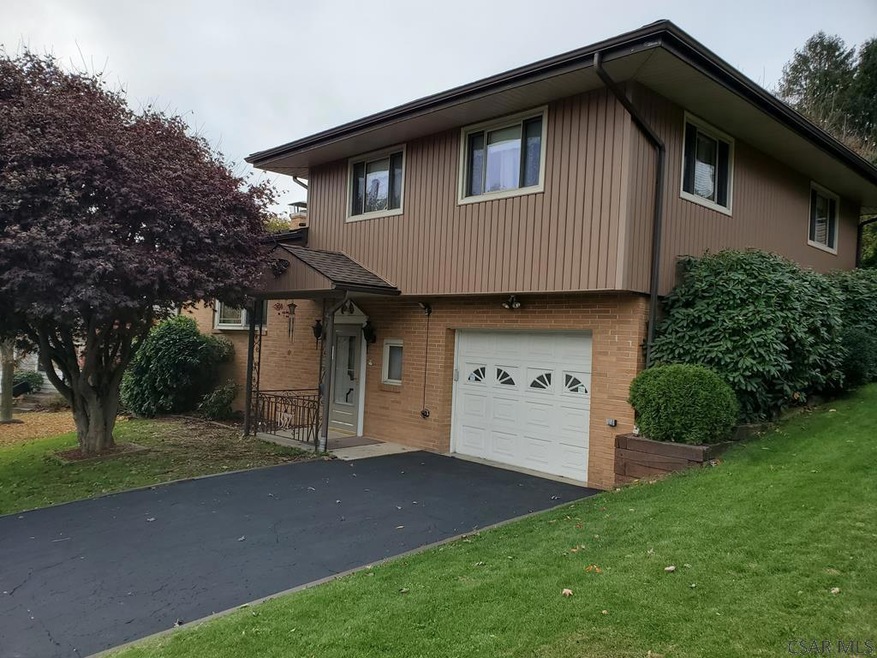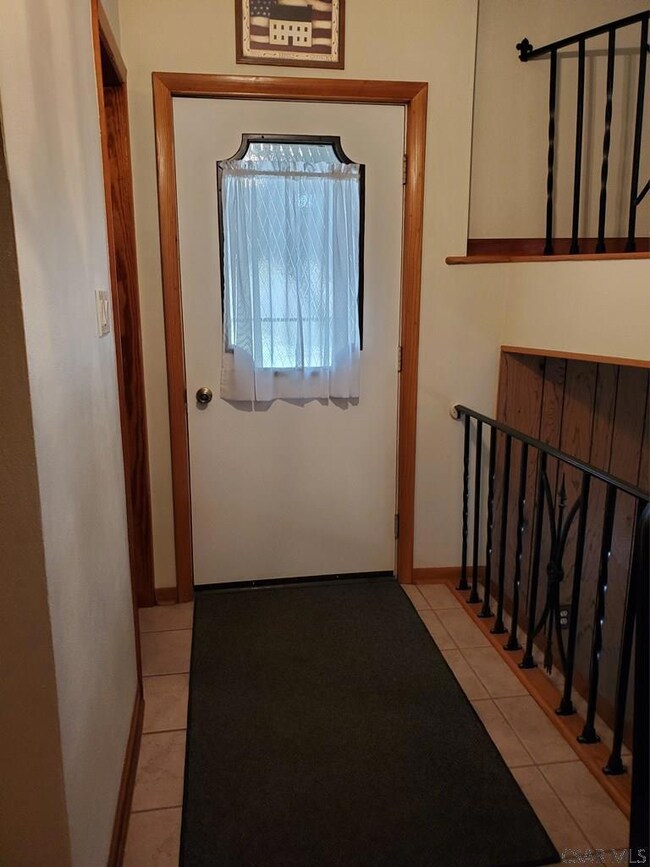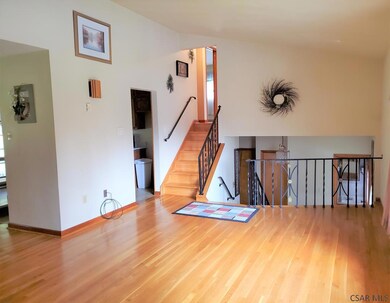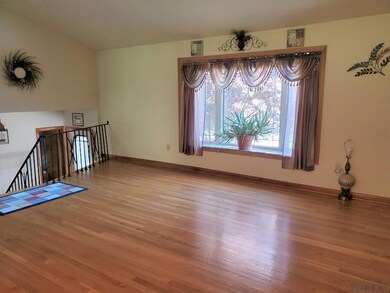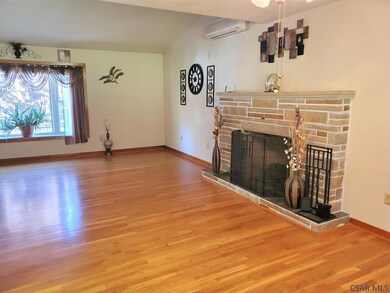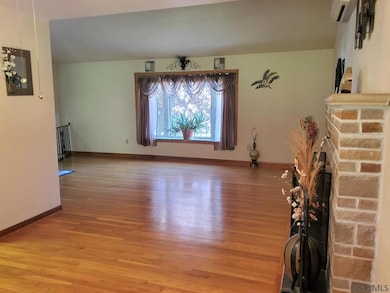
1392 Hillcrest Ct Johnstown, PA 15905
Roxbury NeighborhoodEstimated Value: $110,335 - $153,000
Highlights
- Updated Kitchen
- Vaulted Ceiling
- 2 Fireplaces
- Open Floorplan
- Wood Flooring
- Covered patio or porch
About This Home
As of February 2020Don't miss this well-maintained 3 bedroom, 3 bath brick/vinyl multi-level home situated near Roxbury Park. 1st floor features living room with vaulted ceiling that opens to adjoining dining room; kitchen with oak cabinets; 1/2 bath; large foyer; and office. 2nd floor has 3 bedrooms and bath. Lower level includes family room; wet bar, full bath and laundry room. Plaster walls, hardwood floors, ample closet/storage, 2 fireplaces, wall AC unit, newer roof, single car garage, private back yard, and covered porch. Call today to schedule your tour!
Home Details
Home Type
- Single Family
Year Built
- Built in 1963
Lot Details
- 10,716 Sq Ft Lot
- Irregular Lot
Parking
- 1 Car Attached Garage
- Driveway
- Open Parking
Home Design
- Brick Exterior Construction
- Shingle Roof
- Vinyl Siding
Interior Spaces
- Multi-Level Property
- Open Floorplan
- Wet Bar
- Vaulted Ceiling
- Ceiling Fan
- 2 Fireplaces
- Wood Burning Fireplace
- Double Pane Windows
- Entrance Foyer
- Finished Basement
- Basement Fills Entire Space Under The House
Kitchen
- Updated Kitchen
- Eat-In Kitchen
- Range
- Microwave
- Dishwasher
Flooring
- Wood
- Carpet
- Laminate
- Ceramic Tile
- Vinyl
Bedrooms and Bathrooms
- 3 Bedrooms
- Remodeled Bathroom
- Bathroom on Main Level
Laundry
- Laundry on lower level
- Sink Near Laundry
Outdoor Features
- Covered patio or porch
- Shed
Utilities
- Cooling System Mounted In Outer Wall Opening
- Radiant Heating System
Ownership History
Purchase Details
Home Financials for this Owner
Home Financials are based on the most recent Mortgage that was taken out on this home.Purchase Details
Similar Homes in Johnstown, PA
Home Values in the Area
Average Home Value in this Area
Purchase History
| Date | Buyer | Sale Price | Title Company |
|---|---|---|---|
| Brehm Rachel | $93,500 | None Available | |
| Barbato Samuel R | $85,000 | -- |
Mortgage History
| Date | Status | Borrower | Loan Amount |
|---|---|---|---|
| Open | Brehm Rachel | $100,000 |
Property History
| Date | Event | Price | Change | Sq Ft Price |
|---|---|---|---|---|
| 02/07/2020 02/07/20 | Sold | $93,500 | -6.4% | $48 / Sq Ft |
| 01/09/2020 01/09/20 | Pending | -- | -- | -- |
| 11/08/2019 11/08/19 | For Sale | $99,900 | -- | $52 / Sq Ft |
Tax History Compared to Growth
Tax History
| Year | Tax Paid | Tax Assessment Tax Assessment Total Assessment is a certain percentage of the fair market value that is determined by local assessors to be the total taxable value of land and additions on the property. | Land | Improvement |
|---|---|---|---|---|
| 2025 | $3,216 | $24,440 | $2,600 | $21,840 |
| 2024 | $3,216 | $24,440 | $2,600 | $21,840 |
| 2023 | $3,216 | $24,440 | $2,600 | $21,840 |
| 2022 | $3,229 | $24,440 | $2,600 | $21,840 |
| 2021 | $3,290 | $24,440 | $2,600 | $21,840 |
| 2020 | $3,290 | $24,440 | $2,600 | $21,840 |
| 2019 | $3,290 | $24,440 | $2,600 | $21,840 |
| 2018 | $3,290 | $24,440 | $2,600 | $21,840 |
| 2017 | $3,257 | $24,440 | $2,600 | $21,840 |
| 2016 | $843 | $24,440 | $2,600 | $21,840 |
| 2015 | $721 | $24,440 | $2,600 | $21,840 |
| 2014 | $721 | $24,440 | $2,600 | $21,840 |
Agents Affiliated with this Home
-
The Bob Colvin Team

Seller's Agent in 2020
The Bob Colvin Team
RE/MAX
(814) 421-5643
18 in this area
744 Total Sales
-
Paula Kuzma

Seller Co-Listing Agent in 2020
Paula Kuzma
RE/MAX
3 in this area
78 Total Sales
-
Michele Haschak

Buyer's Agent in 2020
Michele Haschak
BHHS Preferred Johnstown
(814) 270-7315
7 in this area
255 Total Sales
Map
Source: Cambria Somerset Association of REALTORS®
MLS Number: 96021742
APN: 078-003755
- 1461 Franklin St
- 1272 Good St
- 128-130 Marshall Ave
- 1207-1209 Franklin St
- 824 Central Ave
- 120 Northwood Ave
- 1107 Mckinley Ave
- 733-735 Park Ave
- 563 Coleman Ave
- 619 Grove Ave
- 116 Warren St
- 265 Sell St
- 604 Grove Ave Unit 6
- 130 Palm Ave
- 604-606 Highland Ave
- 550 Linden Ave
- 728 Russell Ave
- 409 Linden Ave
- 483 Bantel St
- 648 Forest Ave
