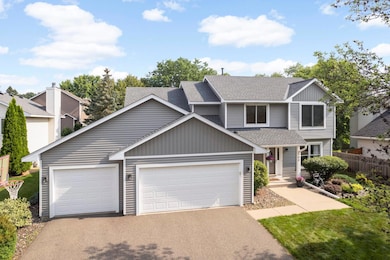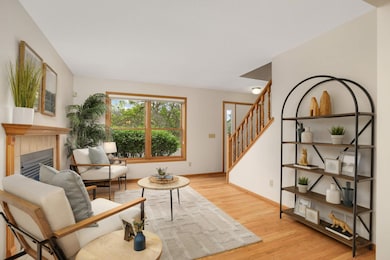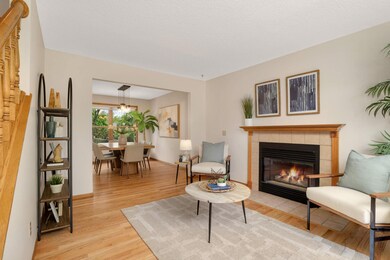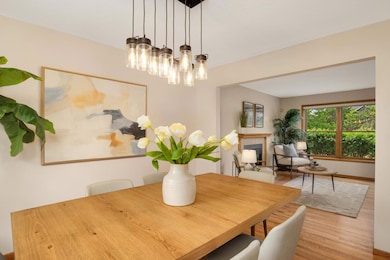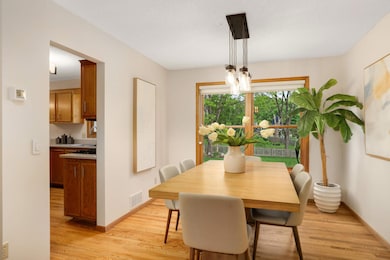
1392 Interlachen Cir Woodbury, MN 55125
Estimated payment $3,137/month
Highlights
- No HOA
- Game Room
- The kitchen features windows
- Brookview Elementary Rated A-
- Screened Porch
- 4-minute walk to Summit Pointe Park
About This Home
Truly move-in ready home in the perfect location in Woodbury! This home has been beautifully maintained and updated throughout. The new roof, new siding, newly finished gleaming hardwood floors and NEW carpet, this is just the beginning of the list! Situated on a quiet cul-de-sac with no through traffic, this home offers a serene living environment while only minutes away from all shopping areas in Woodbury. Main floor has a nice open layout from kitchen to your family room. It opens to a huge screened porch you have always wanted. Walk down to an amazing paver patio to enjoy your quiet evenings or have a big party! The fully fenced-in backyard boasts an expansive, flat yard, perfect for outdoor activities and gatherings. Or explore the miles of walking trails right around the corner. 4 bedrooms upstairs, primary owner’s suite has a jacuzzi tub and a walk in shower. Finished lower level with look out windows bring in natural light even in the basement. There is an unfinished bonus room which you can make it however you want it or leave it as a large storage room. Beautiful light fixtures throughout, freshly painted walls, this home is ready for you!
Last Listed By
Coldwell Banker Realty Brokerage Phone: 651-233-8527 Listed on: 05/14/2025

Open House Schedule
-
Sunday, June 01, 202512:00 to 2:00 pm6/1/2025 12:00:00 PM +00:006/1/2025 2:00:00 PM +00:00Add to Calendar
Home Details
Home Type
- Single Family
Est. Annual Taxes
- $4,536
Year Built
- Built in 1992
Lot Details
- 0.29 Acre Lot
- Lot Dimensions are 82 x 133 x 162 x 91
- Cul-De-Sac
- Irregular Lot
Parking
- 3 Car Attached Garage
- Garage Door Opener
Interior Spaces
- 2-Story Property
- Family Room
- Living Room with Fireplace
- Dining Room
- Game Room
- Screened Porch
Kitchen
- Range
- Microwave
- Dishwasher
- Disposal
- The kitchen features windows
Bedrooms and Bathrooms
- 4 Bedrooms
Laundry
- Dryer
- Washer
Finished Basement
- Basement Fills Entire Space Under The House
- Sump Pump
- Drain
- Natural lighting in basement
Utilities
- Forced Air Heating and Cooling System
Community Details
- No Home Owners Association
- Pines Of Inverness 1St Add Subdivision
Listing and Financial Details
- Assessor Parcel Number 1002821230041
Map
Home Values in the Area
Average Home Value in this Area
Tax History
| Year | Tax Paid | Tax Assessment Tax Assessment Total Assessment is a certain percentage of the fair market value that is determined by local assessors to be the total taxable value of land and additions on the property. | Land | Improvement |
|---|---|---|---|---|
| 2023 | $4,770 | $471,700 | $167,000 | $304,700 |
| 2022 | $3,966 | $432,700 | $147,000 | $285,700 |
| 2021 | $3,772 | $360,600 | $122,500 | $238,100 |
| 2020 | $3,716 | $354,900 | $122,500 | $232,400 |
| 2019 | $3,766 | $346,600 | $112,500 | $234,100 |
| 2018 | $3,618 | $330,400 | $110,000 | $220,400 |
| 2017 | $3,484 | $311,500 | $103,000 | $208,500 |
| 2016 | $3,608 | $289,500 | $85,000 | $204,500 |
| 2015 | $3,288 | $281,100 | $86,600 | $194,500 |
| 2013 | -- | $247,100 | $62,000 | $185,100 |
Property History
| Date | Event | Price | Change | Sq Ft Price |
|---|---|---|---|---|
| 05/16/2025 05/16/25 | For Sale | $519,900 | -- | $185 / Sq Ft |
Purchase History
| Date | Type | Sale Price | Title Company |
|---|---|---|---|
| Warranty Deed | $359,900 | -- | |
| Warranty Deed | $280,000 | -- | |
| Warranty Deed | $170,000 | -- |
Mortgage History
| Date | Status | Loan Amount | Loan Type |
|---|---|---|---|
| Open | $292,500 | Adjustable Rate Mortgage/ARM | |
| Closed | $287,920 | Adjustable Rate Mortgage/ARM | |
| Closed | $35,990 | New Conventional |
Similar Homes in Woodbury, MN
Source: NorthstarMLS
MLS Number: 6565713
APN: 10-028-21-23-0041
- 8948 Pinehurst Rd
- 8994 Hunters Trail
- 1128 Autumn Dr
- 1062 Autumn Bay
- 1784 Sheffield Dr
- 9137 Edinburgh Ln
- 1345 Carriage Rd
- 974 Winterberry Dr
- 1636 Spinaker Dr
- 9599 Brookview Cir
- 1130 Sunset Bay
- 8631 Seasons Pkwy
- 9080 Princeton Cir
- 783 Moonlight Dr
- 9385 Parkside Dr
- 827 Moonlight Place
- 806 Winterberry Dr
- 9646 Brookview Ct
- 1575 Glenbeigh Place
- 8970 Highland Cir

