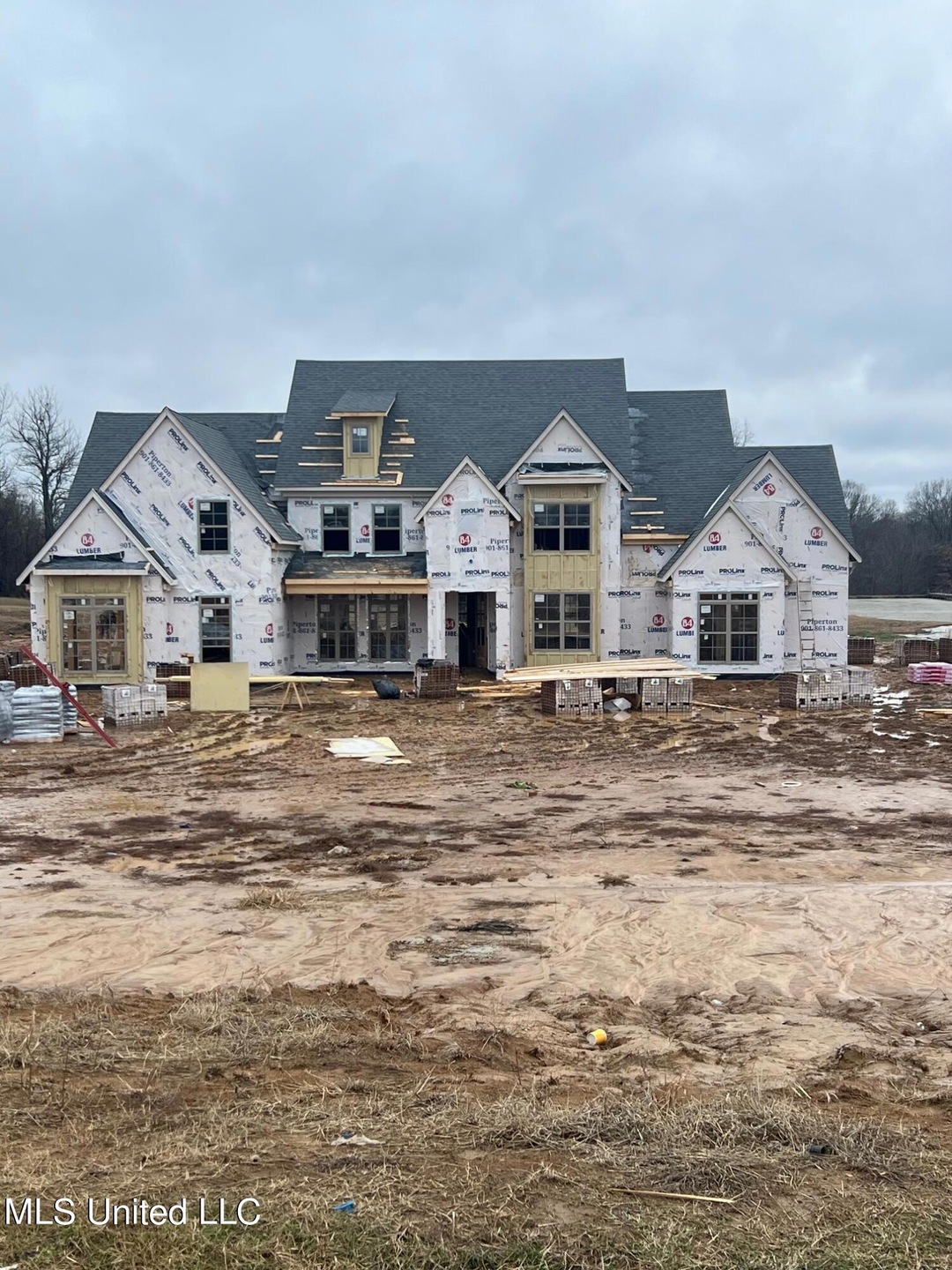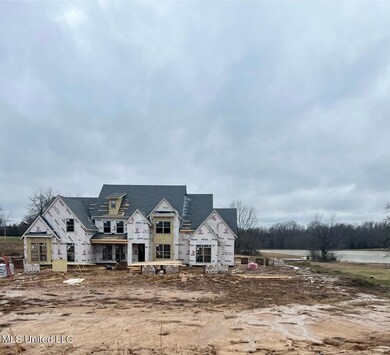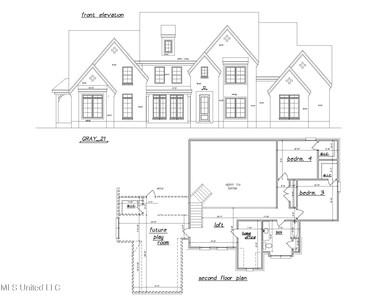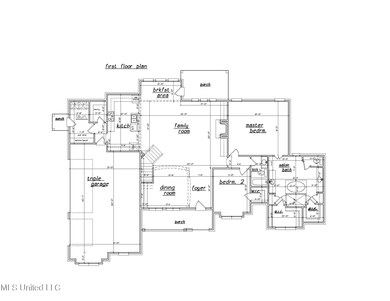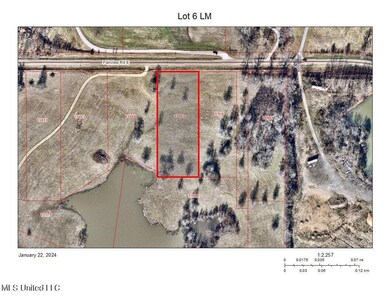
13923 Fairview Rd Byhalia, MS 38611
Lewisburg NeighborhoodEstimated Value: $620,000
Highlights
- New Construction
- 1.89 Acre Lot
- Multiple Fireplaces
- Center Hill Elementary School Rated A-
- Open Floorplan
- Freestanding Bathtub
About This Home
As of April 2024HOT OFF THE PRESS!! THIS NEW MODERN TRANSITIONAL PLAN is GUARANTEED to check all your boxes! ~ CENTERHILL SCHOOLS ~ 1.89 Acre lot with pond/water views! ~ With 3,623 sq. ft. & 3 car garage, THIS PLAN SCREAMS.... OPEN! With Entry, Dining, Kitchen, Breakfast area and even the upstairs Loft area overlooking the Great room with vaulted ceiling, fireplace w/built-ins & plenty of natural light ~ Kitchen boasts custom cabinets to the ceiling, Island, SS appliances including Gas Cooktop & Double Ovens, Quartz or Granite countertops & a spacious Walk-In Panty! But the real Oasis is in the luxury Master bathroom with Walk-thru Shower, Separate Soaking tub, His & Her separate vanities, 2 Linen closets & 2 Walk-in Closets! CHECK!
Downstairs you will find a generous size Guest Bedroom & Full Bathroom. Upstairs you have an OPEN Loft area w/Balcony overlooking Great room, Finished Bonus room that could serve as 5th Bedroom, Home Office or storage area, 2 more generous size Bedrooms, Full Bathroom with Linen closet. Other items to CHECK OFF are.... recessed lighting, all Walk-In Closets, Walk-In Attic with plenty of space for storage, Friend's covered side entrance into Laundry room with Mud area, Coffered ceilings, wood shelving thru out, exterior soffit lighting, gutters, Tankless water heater, hard surface flooring throughout downstairs and so on & so on...The Builder will even finish it out with Fixtures & Finishes of YOUR CHOOSING! (If you jump on it quick enough!) EARLY APRIL EST. COMPLETION... ACT FAST! Builder retains the right to modify materials, colors and plans at his discretion.
Last Agent to Sell the Property
Dream Maker Realty License #S-51280 Listed on: 01/24/2024
Home Details
Home Type
- Single Family
Est. Annual Taxes
- $750
Year Built
- Built in 2024 | New Construction
Lot Details
- 1.89 Acre Lot
- Interior Lot
- Rectangular Lot
Parking
- 3 Car Attached Garage
- Parking Pad
- Side Facing Garage
- Garage Door Opener
- Driveway
Home Design
- Brick Exterior Construction
- Slab Foundation
- Architectural Shingle Roof
- Board and Batten Siding
Interior Spaces
- 3,623 Sq Ft Home
- 2-Story Property
- Open Floorplan
- Built-In Features
- Crown Molding
- Tray Ceiling
- High Ceiling
- Ceiling Fan
- Recessed Lighting
- Multiple Fireplaces
- Ventless Fireplace
- Gas Log Fireplace
- Propane Fireplace
- Double Pane Windows
- Vinyl Clad Windows
- Entrance Foyer
- Great Room with Fireplace
- Combination Kitchen and Living
- Attic Floors
- Laundry Room
Kitchen
- Walk-In Pantry
- Double Self-Cleaning Oven
- Propane Cooktop
- Microwave
- Plumbed For Ice Maker
- Dishwasher
- Stainless Steel Appliances
- ENERGY STAR Qualified Appliances
- Kitchen Island
- Granite Countertops
- Quartz Countertops
- Built-In or Custom Kitchen Cabinets
- Disposal
Flooring
- Carpet
- Ceramic Tile
- Luxury Vinyl Tile
Bedrooms and Bathrooms
- 5 Bedrooms
- Primary Bedroom on Main
- Dual Closets
- Walk-In Closet
- 3 Full Bathrooms
- Double Vanity
- Freestanding Bathtub
- Soaking Tub
- Bathtub Includes Tile Surround
- Separate Shower
Home Security
- Home Security System
- Security Lights
- Carbon Monoxide Detectors
- Fire and Smoke Detector
Outdoor Features
- Exterior Lighting
- Rain Gutters
- Front Porch
Schools
- Center Hill Elementary And Middle School
- Center Hill High School
Utilities
- Multiple cooling system units
- Forced Air Heating and Cooling System
- Heating System Uses Propane
- Vented Exhaust Fan
- Underground Utilities
- Propane
- Private Water Source
- Well
- Tankless Water Heater
- Gas Water Heater
- Aerobic Septic System
- Private Sewer
- High Speed Internet
Community Details
- No Home Owners Association
- Lincoln Manor Subdivision
Listing and Financial Details
- Assessor Parcel Number 2059320200000600
Ownership History
Purchase Details
Home Financials for this Owner
Home Financials are based on the most recent Mortgage that was taken out on this home.Similar Homes in Byhalia, MS
Home Values in the Area
Average Home Value in this Area
Purchase History
| Date | Buyer | Sale Price | Title Company |
|---|---|---|---|
| Jackson Russell | -- | None Listed On Document | |
| Jackson Russell | -- | None Listed On Document |
Mortgage History
| Date | Status | Borrower | Loan Amount |
|---|---|---|---|
| Open | Waldrop Jeremiah Taylor | $312,000 | |
| Open | Jackson Russell | $504,000 | |
| Closed | Jackson Russell | $504,000 | |
| Previous Owner | Remington Custom Homes Llc | $503,623 |
Property History
| Date | Event | Price | Change | Sq Ft Price |
|---|---|---|---|---|
| 04/12/2024 04/12/24 | Sold | -- | -- | -- |
| 02/04/2024 02/04/24 | Pending | -- | -- | -- |
| 01/24/2024 01/24/24 | For Sale | $640,000 | -- | $177 / Sq Ft |
Tax History Compared to Growth
Tax History
| Year | Tax Paid | Tax Assessment Tax Assessment Total Assessment is a certain percentage of the fair market value that is determined by local assessors to be the total taxable value of land and additions on the property. | Land | Improvement |
|---|---|---|---|---|
| 2024 | $562 | $5,625 | $5,625 | $0 |
| 2023 | $562 | $7,500 | $0 | $0 |
Agents Affiliated with this Home
-
Frankie Bryant

Seller's Agent in 2024
Frankie Bryant
Dream Maker Realty
(901) 283-4155
32 in this area
58 Total Sales
-
Kyle Kendall
K
Buyer's Agent in 2024
Kyle Kendall
RE/MAX
11 in this area
129 Total Sales
Map
Source: MLS United
MLS Number: 4068814
APN: 2059320200000600
- 13950 Fairview Rd
- 15001 Fairview Rd
- 536 Fairview Trail
- 0 Jason Way Ln
- 14420 Hidden Loop
- Lot 5 Woodlawn Rd
- Lot 4 Woodlawn Rd
- Lot 3 Woodlawn Rd
- Lot 2 Woodlawn Rd
- Lot 1 Woodlawn Rd
- 326 Fairview Trail
- 301 Fairview Trail
- 920 Red Banks Rd N
- 13705 Byhalia Rd
- 65 Byhalia Creek Farms Rd E
- 48 Byhalia Creek Farms Rd E
- 165 Byhalia Creek Farms Rd E
- 188 Byhalia Creek Farms Rd E
- 214 Byhalia Creek Farms Rd E
- 137 Pine Acres Dr
- 13923 Fairview Rd
- 13947 Fairview Rd
- 13889 Fairview Rd
- 13961 Fairview Rd
- 1 Fairview Rd
- 13853 Fairview Rd
- 13817 Fairview Rd
- 13960 Fairview Rd
- 2 Fairview Rd
- 3 Fairview Rd
- 14410 Fairview Rd
- 13771 Fairview Rd
- 14141 Fairview Rd
- 14018 Fairview Rd
- 13700 Fairview Rd
- 13797 E Fairview Rd
- 13881 Fairview Rd
- 13881 Fairview Rd
- 14156 Fairview Rd
- 1040 Jason Way
