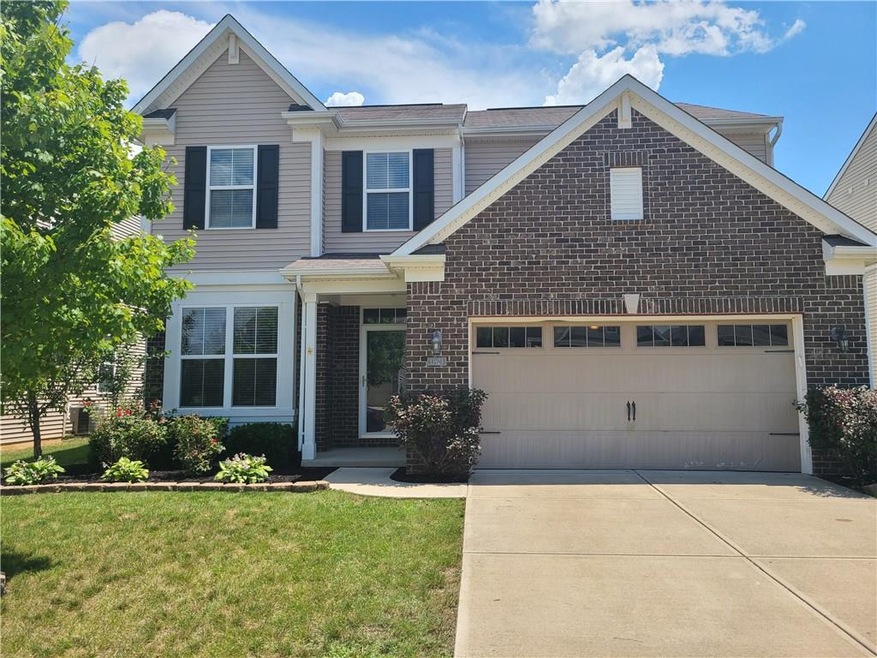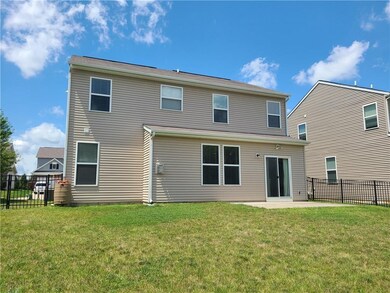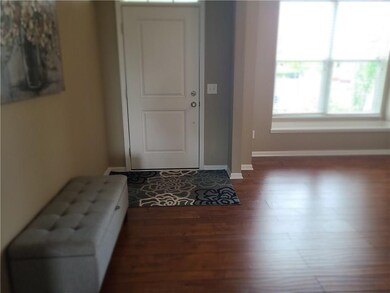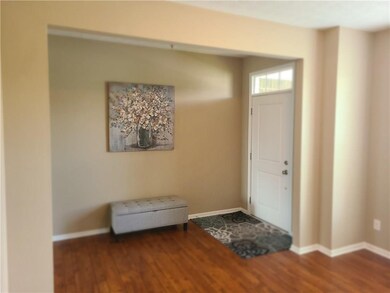
13923 Luxor Chase Fishers, IN 46038
New Britton NeighborhoodHighlights
- Traditional Architecture
- 1 Fireplace
- Forced Air Heating and Cooling System
- Sand Creek Elementary School Rated A-
- 2 Car Attached Garage
About This Home
As of September 2020Beautiful 4 bedroom home in demand Westminster of Fishers. Large open floor plan with 9' ceilings on first floor will impress. The great room has gas fireplace and is open to kitchen and dining area. The kitchen includes all stainless steel appliance, pantry and large island. You will love the wood look flooring in flex room, main hall, kitchen and dining area! The main level bedroom is perfect for guests or home office/den. Enjoy the master suite with tray ceilings, his & hers walk-in closets, separate tub & shower & double sinks. The loft space has so many uses as a den, TV or playroom. Many rooms have been freshly painted too. Attractive, fully fenced back yard. Great neighborhood complete with pool, playgrounds, basketball court.
Last Agent to Sell the Property
United Real Estate Indpls License #RB14040518 Listed on: 07/30/2020

Last Buyer's Agent
Dawn Fisher
Above & Beyond Realty

Home Details
Home Type
- Single Family
Est. Annual Taxes
- $2,452
Year Built
- Built in 2011
Lot Details
- 6,098 Sq Ft Lot
Parking
- 2 Car Attached Garage
Home Design
- Traditional Architecture
- Slab Foundation
- Vinyl Construction Material
Interior Spaces
- 2-Story Property
- 1 Fireplace
Bedrooms and Bathrooms
- 4 Bedrooms
Utilities
- Forced Air Heating and Cooling System
- Heating System Uses Gas
Community Details
- Association fees include builder controls entrance common insurance maintenance parkplayground pool snow removal
- Westminster At Fishers Subdivision
- Property managed by CASI
- The community has rules related to covenants, conditions, and restrictions
Listing and Financial Details
- Assessor Parcel Number 291122008034000020
Ownership History
Purchase Details
Home Financials for this Owner
Home Financials are based on the most recent Mortgage that was taken out on this home.Purchase Details
Home Financials for this Owner
Home Financials are based on the most recent Mortgage that was taken out on this home.Purchase Details
Home Financials for this Owner
Home Financials are based on the most recent Mortgage that was taken out on this home.Purchase Details
Similar Homes in Fishers, IN
Home Values in the Area
Average Home Value in this Area
Purchase History
| Date | Type | Sale Price | Title Company |
|---|---|---|---|
| Warranty Deed | -- | None Available | |
| Warranty Deed | -- | Meridian Title Co | |
| Warranty Deed | -- | None Available | |
| Warranty Deed | -- | None Available |
Mortgage History
| Date | Status | Loan Amount | Loan Type |
|---|---|---|---|
| Open | $24,640 | FHA | |
| Open | $265,010 | FHA | |
| Previous Owner | $248,758 | VA | |
| Previous Owner | $249,246 | VA | |
| Previous Owner | $166,000 | New Conventional |
Property History
| Date | Event | Price | Change | Sq Ft Price |
|---|---|---|---|---|
| 09/22/2020 09/22/20 | Sold | $269,900 | -1.8% | $122 / Sq Ft |
| 08/06/2020 08/06/20 | Pending | -- | -- | -- |
| 07/30/2020 07/30/20 | For Sale | $274,900 | +12.7% | $124 / Sq Ft |
| 05/29/2018 05/29/18 | Sold | $244,000 | +1.7% | $114 / Sq Ft |
| 04/14/2018 04/14/18 | Pending | -- | -- | -- |
| 04/12/2018 04/12/18 | For Sale | $239,900 | +34.0% | $112 / Sq Ft |
| 06/21/2012 06/21/12 | Sold | $179,000 | 0.0% | $83 / Sq Ft |
| 02/06/2012 02/06/12 | Pending | -- | -- | -- |
| 09/07/2011 09/07/11 | For Sale | $179,000 | -- | $83 / Sq Ft |
Tax History Compared to Growth
Tax History
| Year | Tax Paid | Tax Assessment Tax Assessment Total Assessment is a certain percentage of the fair market value that is determined by local assessors to be the total taxable value of land and additions on the property. | Land | Improvement |
|---|---|---|---|---|
| 2024 | $3,189 | $304,300 | $56,600 | $247,700 |
| 2023 | $3,224 | $293,300 | $56,600 | $236,700 |
| 2022 | $3,184 | $266,600 | $56,600 | $210,000 |
| 2021 | $2,789 | $232,200 | $56,600 | $175,600 |
| 2020 | $2,479 | $209,000 | $56,600 | $152,400 |
| 2019 | $4,790 | $206,400 | $49,600 | $156,800 |
| 2018 | $2,223 | $195,700 | $49,600 | $146,100 |
| 2017 | $2,110 | $189,700 | $49,600 | $140,100 |
| 2016 | $1,997 | $182,900 | $49,600 | $133,300 |
| 2014 | $1,718 | $173,500 | $49,600 | $123,900 |
| 2013 | $1,718 | $170,600 | $49,600 | $121,000 |
Agents Affiliated with this Home
-

Seller's Agent in 2020
Katie Colden
United Real Estate Indpls
(317) 804-4125
3 in this area
135 Total Sales
-
D
Seller Co-Listing Agent in 2020
Damian Colden
United Real Estate Indpls
(317) 759-1428
2 in this area
65 Total Sales
-
D
Buyer's Agent in 2020
Dawn Fisher
Above & Beyond Realty
-
S
Seller's Agent in 2018
Susan Van den Heuvel
F.C. Tucker Company
-

Seller's Agent in 2012
Mark Studebaker
Trueblood Real Estate
(317) 716-3087
6 in this area
298 Total Sales
Map
Source: MIBOR Broker Listing Cooperative®
MLS Number: MBR21728883
APN: 29-11-22-008-034.000-020
- 13884 Wendessa Dr
- 11849 Traymoore Dr
- 13965 Palodura Ct
- 13829 Black Canyon Ct
- 13722 Wendessa Dr
- 13859 Keams Dr
- 11581 Beardsley Way
- 14223 Coyote Ridge Dr
- 14215 Coyote Ridge Dr
- Benbrook Plan at Marilyn Woods - The Signature Collection
- Crestline Plan at Marilyn Woods - The Signature Collection
- Hoosier Plan at Marilyn Woods - The Signature Collection
- Elkhart Plan at Marilyn Woods - The Signature Collection
- Pendula Plan at Marilyn Woods - The Signature Collection
- Woodson Plan at Marilyn Woods - The Signature Collection
- Littleton Plan at Marilyn Woods - Marilyn Woods – The Courtyard Collection
- Hamlett Plan at Marilyn Woods - Marilyn Woods – The Courtyard Collection
- Embassy Plan at Marilyn Woods - Marilyn Woods – The Courtyard Collection
- Shipman Plan at Marilyn Woods - The Classic Collection
- Taswell Plan at Marilyn Woods - The Classic Collection





