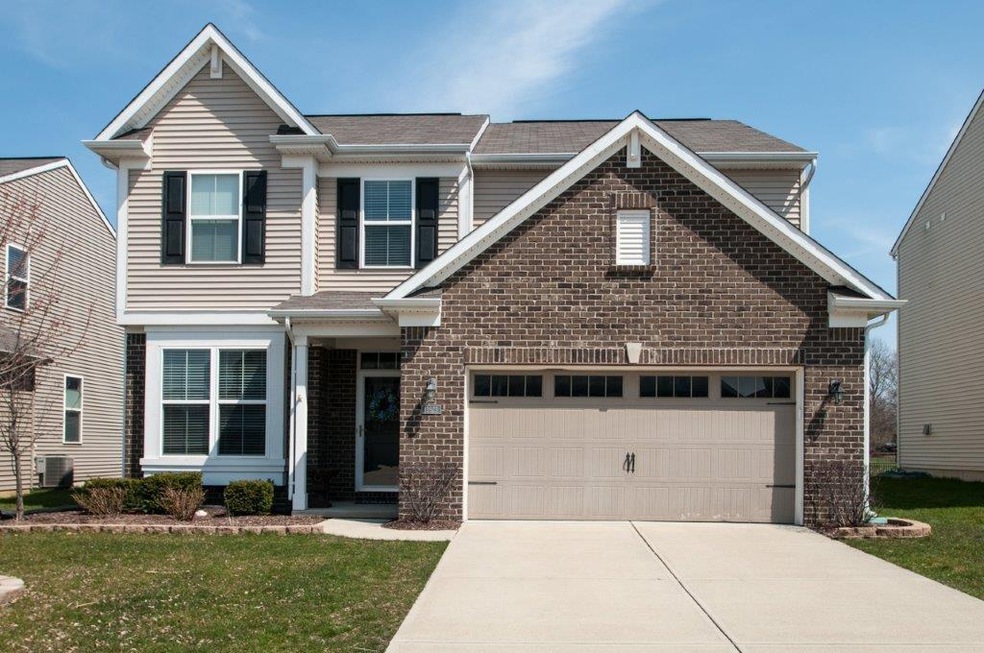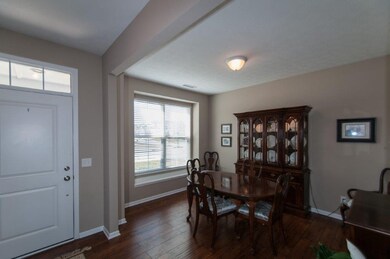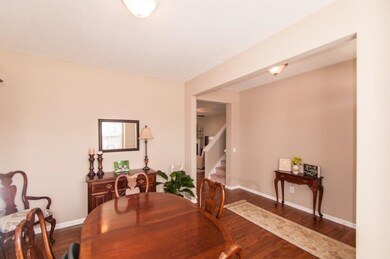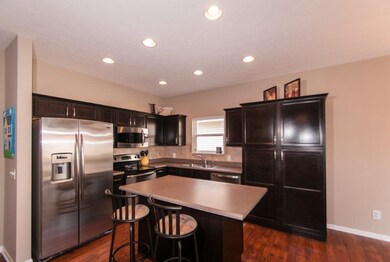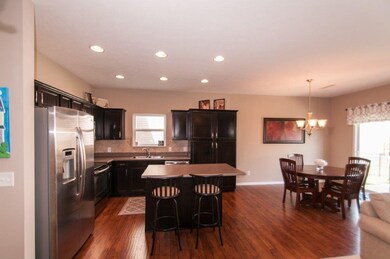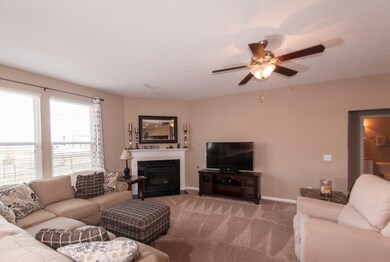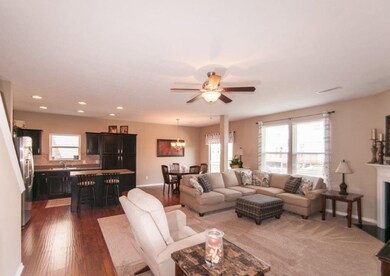
13923 Luxor Chase Fishers, IN 46038
New Britton NeighborhoodHighlights
- Vaulted Ceiling
- Community Pool
- Woodwork
- Sand Creek Elementary School Rated A-
- Tray Ceiling
- Walk-In Closet
About This Home
As of September 2020Picture perfect, immaculate four bed, 2 1/2 bath home with loft. You will love the open flow of this home with spacious kitchen including large center island overlooking the great room & breakfast room. Main level bedroom is perfect for guests or home office/den. Upgrades include easy care laminate flooring downstairs with plush carpet in the great room, double pantry, 9' ceilings on main level, fully fenced back yard & more. Upstairs you will find the master suite has tray ceilings, his & hers walk-in closets, separate tub & shower & double sinks. Loft makes a great play area or man cave. Wonderful neighborhood complete with pool, playgrounds, basketball court. Super convenient location just minutes from Hamilton Town Center & I-69.
Last Agent to Sell the Property
Susan Van den Heuvel
F.C. Tucker Company Listed on: 04/12/2018

Last Buyer's Agent
Katie Colden
United Real Estate Indpls

Home Details
Home Type
- Single Family
Est. Annual Taxes
- $1,998
Year Built
- Built in 2011
Lot Details
- 6,098 Sq Ft Lot
- Back Yard Fenced
Home Design
- Slab Foundation
- Vinyl Construction Material
Interior Spaces
- 2-Story Property
- Woodwork
- Tray Ceiling
- Vaulted Ceiling
- Gas Log Fireplace
- Great Room with Fireplace
- Attic Access Panel
- Fire and Smoke Detector
Kitchen
- Electric Oven
- Microwave
- Dishwasher
- Disposal
Bedrooms and Bathrooms
- 4 Bedrooms
- Walk-In Closet
Parking
- Garage
- Driveway
Utilities
- Forced Air Heating and Cooling System
- Heating System Uses Gas
Listing and Financial Details
- Assessor Parcel Number 291122008034000020
Community Details
Overview
- Association fees include insurance, maintenance, parkplayground, pool, snow removal
- Westminster At Fishers Subdivision
- Property managed by Ardsley
Recreation
- Community Pool
Ownership History
Purchase Details
Home Financials for this Owner
Home Financials are based on the most recent Mortgage that was taken out on this home.Purchase Details
Home Financials for this Owner
Home Financials are based on the most recent Mortgage that was taken out on this home.Purchase Details
Home Financials for this Owner
Home Financials are based on the most recent Mortgage that was taken out on this home.Purchase Details
Similar Homes in Fishers, IN
Home Values in the Area
Average Home Value in this Area
Purchase History
| Date | Type | Sale Price | Title Company |
|---|---|---|---|
| Warranty Deed | -- | None Available | |
| Warranty Deed | -- | Meridian Title Co | |
| Warranty Deed | -- | None Available | |
| Warranty Deed | -- | None Available |
Mortgage History
| Date | Status | Loan Amount | Loan Type |
|---|---|---|---|
| Open | $24,640 | FHA | |
| Open | $265,010 | FHA | |
| Previous Owner | $248,758 | VA | |
| Previous Owner | $249,246 | VA | |
| Previous Owner | $166,000 | New Conventional |
Property History
| Date | Event | Price | Change | Sq Ft Price |
|---|---|---|---|---|
| 09/22/2020 09/22/20 | Sold | $269,900 | -1.8% | $122 / Sq Ft |
| 08/06/2020 08/06/20 | Pending | -- | -- | -- |
| 07/30/2020 07/30/20 | For Sale | $274,900 | +12.7% | $124 / Sq Ft |
| 05/29/2018 05/29/18 | Sold | $244,000 | +1.7% | $114 / Sq Ft |
| 04/14/2018 04/14/18 | Pending | -- | -- | -- |
| 04/12/2018 04/12/18 | For Sale | $239,900 | +34.0% | $112 / Sq Ft |
| 06/21/2012 06/21/12 | Sold | $179,000 | 0.0% | $83 / Sq Ft |
| 02/06/2012 02/06/12 | Pending | -- | -- | -- |
| 09/07/2011 09/07/11 | For Sale | $179,000 | -- | $83 / Sq Ft |
Tax History Compared to Growth
Tax History
| Year | Tax Paid | Tax Assessment Tax Assessment Total Assessment is a certain percentage of the fair market value that is determined by local assessors to be the total taxable value of land and additions on the property. | Land | Improvement |
|---|---|---|---|---|
| 2024 | $3,189 | $304,300 | $56,600 | $247,700 |
| 2023 | $3,224 | $293,300 | $56,600 | $236,700 |
| 2022 | $3,184 | $266,600 | $56,600 | $210,000 |
| 2021 | $2,789 | $232,200 | $56,600 | $175,600 |
| 2020 | $2,479 | $209,000 | $56,600 | $152,400 |
| 2019 | $4,790 | $206,400 | $49,600 | $156,800 |
| 2018 | $2,223 | $195,700 | $49,600 | $146,100 |
| 2017 | $2,110 | $189,700 | $49,600 | $140,100 |
| 2016 | $1,997 | $182,900 | $49,600 | $133,300 |
| 2014 | $1,718 | $173,500 | $49,600 | $123,900 |
| 2013 | $1,718 | $170,600 | $49,600 | $121,000 |
Agents Affiliated with this Home
-
Katie Colden

Seller's Agent in 2020
Katie Colden
United Real Estate Indpls
(317) 804-4125
3 in this area
141 Total Sales
-
Damian Colden
D
Seller Co-Listing Agent in 2020
Damian Colden
United Real Estate Indpls
(317) 759-1428
2 in this area
64 Total Sales
-

Buyer's Agent in 2020
Dawn Fisher
Above & Beyond Realty
(317) 945-3851
9 in this area
139 Total Sales
-

Seller's Agent in 2018
Susan Van den Heuvel
F.C. Tucker Company
(317) 508-1276
-
Mark Studebaker

Seller's Agent in 2012
Mark Studebaker
Trueblood Real Estate
(317) 716-3087
6 in this area
295 Total Sales
Map
Source: MIBOR Broker Listing Cooperative®
MLS Number: MBR21557654
APN: 29-11-22-008-034.000-020
- 11818 Bellhaven Dr
- 11872 Traymoore Dr
- 11849 Traymoore Dr
- 14223 Coyote Ridge Dr
- 11692 Seven Oaks Dr
- 11651 Beardsley Way
- 14226 Marilyn Rd
- 0 Marilyn Rd
- 14215 Coyote Ridge Dr
- 14247 Coyote Ridge Dr
- 14247 Coyote Ridge Dr
- 14247 Coyote Ridge Dr
- 14247 Coyote Ridge Dr
- 14247 Coyote Ridge Dr
- 14247 Coyote Ridge Dr
- 14247 Coyote Ridge Dr
- 14247 Coyote Ridge Dr
- 14247 Coyote Ridge Dr
- 14247 Coyote Ridge Dr
- 14247 Coyote Ridge Dr
