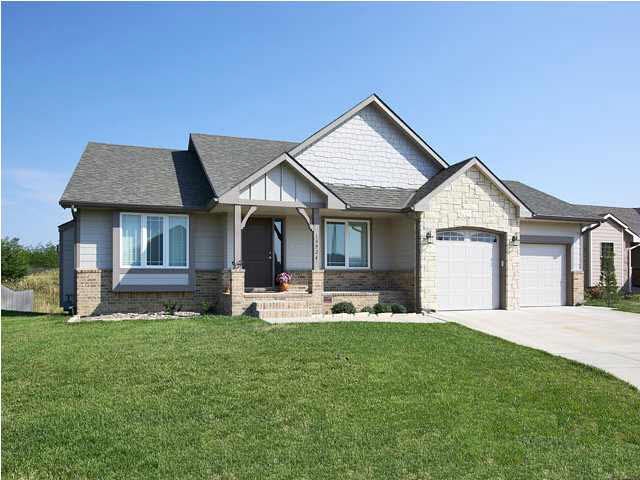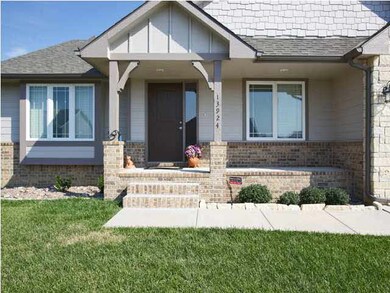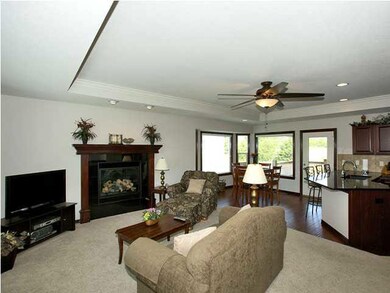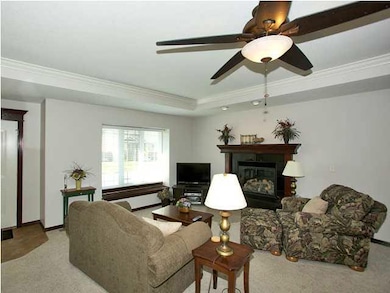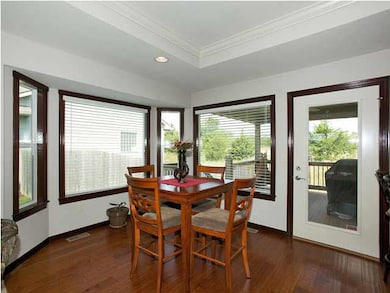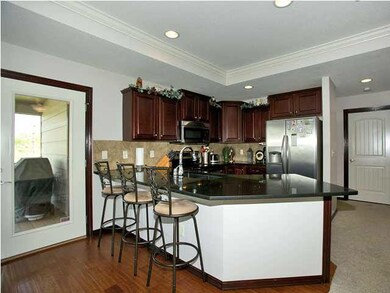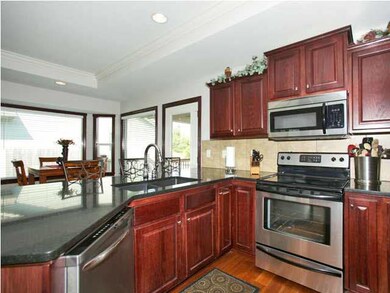
13924 E Hawthorne St Wichita, KS 67230
Highlights
- Community Lake
- Deck
- Community Pool
- Andover Central Middle School Rated A
- Ranch Style House
- Formal Dining Room
About This Home
As of September 2013Exceptional custom built ranch which features a great open floor plan for easy entertaining or just spending quality time with your family and friends, the spacious living room has a gas fireplace with granite surround to help keep you warm in the winter, open formal dining to make serving your meals a breeze, granite kitchen with breakfast bar, fully applianced, and tile backsplash, mud room or pantry area off garage which you might be able to turn into a main floor laundry room, spend peaceful nights in the spacious master suite with private bathroom complete with an oversized tile shower, granite counter tops, his and her sinks, and walk-in closet. You will enjoy just hanging out in the finished lower level family room complete with viewout windows, decorative ledge, and wet bar. This fabulous lower level also features a third bedroom with two walk-in closets, a full bathroom, and ample storage space! Relax out on the covered deck with ceiling fan and gas line for your gas grill. This home also features a sprinkler system, central vac, security system, and electrical outlets on the eaves of the roof for Christmas lighting. Truly a fabulous home and priced to sell!
Last Agent to Sell the Property
Reece Nichols South Central Kansas License #00014218 Listed on: 07/09/2012

Home Details
Home Type
- Single Family
Est. Annual Taxes
- $2,417
Year Built
- Built in 2009
Lot Details
- 10,890 Sq Ft Lot
- Sprinkler System
HOA Fees
- $35 Monthly HOA Fees
Home Design
- Ranch Style House
- Frame Construction
- Composition Roof
Interior Spaces
- Wet Bar
- Central Vacuum
- Ceiling Fan
- Gas Fireplace
- Family Room
- Living Room with Fireplace
- Formal Dining Room
- Home Security System
- Laundry Room
Kitchen
- Breakfast Bar
- Oven or Range
- Microwave
- Dishwasher
- Disposal
Bedrooms and Bathrooms
- 3 Bedrooms
- En-Suite Primary Bedroom
- Walk-In Closet
- Shower Only
Finished Basement
- Basement Fills Entire Space Under The House
- Bedroom in Basement
- Finished Basement Bathroom
- Laundry in Basement
- Basement Storage
Parking
- 2 Car Attached Garage
- Oversized Parking
- Garage Door Opener
Outdoor Features
- Deck
- Rain Gutters
Schools
- Andover Elementary And Middle School
- Andover High School
Utilities
- Central Air
- Heating System Uses Gas
Community Details
Overview
- Association fees include recreation facility
- Shoal Creek Subdivision
- Community Lake
Recreation
- Community Playground
- Community Pool
Ownership History
Purchase Details
Home Financials for this Owner
Home Financials are based on the most recent Mortgage that was taken out on this home.Purchase Details
Home Financials for this Owner
Home Financials are based on the most recent Mortgage that was taken out on this home.Similar Homes in Wichita, KS
Home Values in the Area
Average Home Value in this Area
Purchase History
| Date | Type | Sale Price | Title Company |
|---|---|---|---|
| Warranty Deed | -- | Security 1St Title | |
| Warranty Deed | -- | 1St Am |
Mortgage History
| Date | Status | Loan Amount | Loan Type |
|---|---|---|---|
| Open | $173,655 | VA | |
| Previous Owner | $138,436 | New Conventional | |
| Previous Owner | $132,800 | Unknown |
Property History
| Date | Event | Price | Change | Sq Ft Price |
|---|---|---|---|---|
| 06/01/2025 06/01/25 | For Sale | $330,000 | +83.4% | $162 / Sq Ft |
| 09/20/2013 09/20/13 | Sold | -- | -- | -- |
| 08/12/2013 08/12/13 | Pending | -- | -- | -- |
| 07/09/2012 07/09/12 | For Sale | $179,900 | -- | $88 / Sq Ft |
Tax History Compared to Growth
Tax History
| Year | Tax Paid | Tax Assessment Tax Assessment Total Assessment is a certain percentage of the fair market value that is determined by local assessors to be the total taxable value of land and additions on the property. | Land | Improvement |
|---|---|---|---|---|
| 2025 | $3,513 | $30,096 | $7,567 | $22,529 |
| 2023 | $3,513 | $26,772 | $6,164 | $20,608 |
| 2022 | $3,126 | $24,507 | $5,808 | $18,699 |
| 2021 | $3,007 | $23,115 | $4,025 | $19,090 |
| 2020 | $3,438 | $22,011 | $4,025 | $17,986 |
| 2019 | $3,297 | $20,965 | $4,025 | $16,940 |
| 2018 | $3,203 | $20,287 | $4,244 | $16,043 |
| 2017 | $3,832 | $0 | $0 | $0 |
| 2016 | $4,017 | $0 | $0 | $0 |
| 2015 | $4,025 | $0 | $0 | $0 |
| 2014 | $4,003 | $0 | $0 | $0 |
Agents Affiliated with this Home
-
Christopher Yontz
C
Seller's Agent in 2025
Christopher Yontz
Real Broker, LLC
(478) 918-3075
2 Total Sales
-
Cindy Carnahan

Seller's Agent in 2013
Cindy Carnahan
Reece Nichols South Central Kansas
(316) 393-3034
871 Total Sales
-
Justin Mayer

Buyer's Agent in 2013
Justin Mayer
Reece Nichols South Central Kansas
(316) 650-8370
124 Total Sales
Map
Source: South Central Kansas MLS
MLS Number: 339799
APN: 116-23-0-14-04-012.01
- 7 E Stonebridge Cir
- 88 E Saint Cloud Place
- 68 E Saint Cloud Place
- 7 E Swallow St
- 11 N Sandpiper St
- 13930 E Lakeview Dr
- 814 S Clear Creek Cir
- 13812 E Pinnacle Dr
- 151 N Belle Terre St
- 80 E Via Verde St
- 331 N 127th St E
- 131 N Belle Terre Ct
- 81 E Via Verde St
- 622 S Clear Creek St
- 608 S Saint Andrews Dr
- 2628 S Clear Creek St
- 2704 S Clear Creek St
- 2640 S Clear Creek St
- 14329 E Spring Creek Dr
- 13413 E Gilbert St
