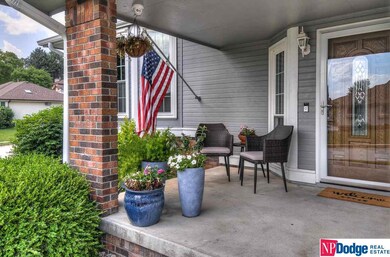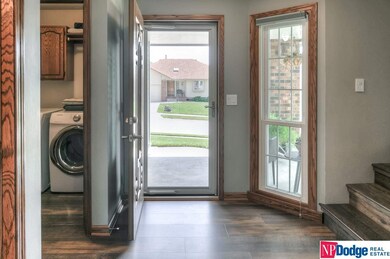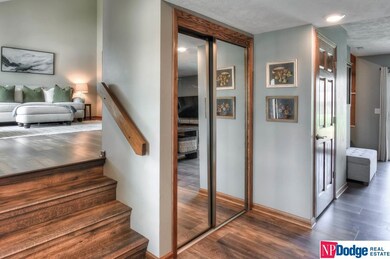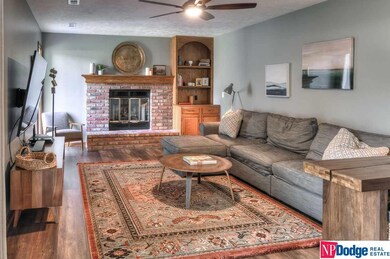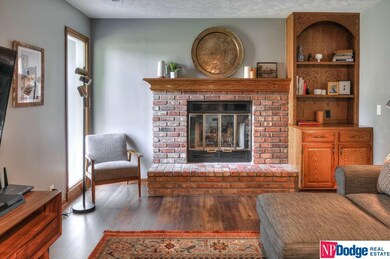
Highlights
- Cathedral Ceiling
- Formal Dining Room
- Patio
- Corner Lot
- 2 Car Attached Garage
- Ceramic Tile Flooring
About This Home
As of July 2020Nestled perfectly on a corner lot in Stonybrook, this tri-level home is move in ready. One look and you will fall in love with the vaulted ceilings, spacious rooms, private back yard, huge garage and lots of updates! There is newer luxury vinyl flooring on the main level & basement. The kitchen is updated with stainless steel appliances (microwave 2020, dishwasher 2019, sink 2020) and has great pantry space! Upstairs in the master bedroom you will find double closets and a master bath with an updated shower and you can relax in the jetted tub. If you are looking for a home with a workshop or extra garage space, look no further! This garage is over 800sqft and has heat/AC, 220 service, and loft storage! Outside is perfectly landscaped and features a sprinkler system, garden beds, full privacy fence. This is a great home in a wonderful location! Don't miss it.
Last Agent to Sell the Property
NP Dodge RE Sales Inc 148Dodge Brokerage Phone: 402-651-8061 License #20140266 Listed on: 06/05/2020

Home Details
Home Type
- Single Family
Est. Annual Taxes
- $4,114
Year Built
- Built in 1988
Lot Details
- 10,062 Sq Ft Lot
- Lot Dimensions are 85 x 118.3
- Property is Fully Fenced
- Privacy Fence
- Wood Fence
- Corner Lot
- Sprinkler System
Parking
- 2 Car Attached Garage
- Garage Door Opener
Home Design
- Brick Exterior Construction
- Block Foundation
- Composition Roof
- Hardboard
Interior Spaces
- 3-Story Property
- Cathedral Ceiling
- Ceiling Fan
- Gas Log Fireplace
- Family Room with Fireplace
- Formal Dining Room
- Finished Basement
Kitchen
- Oven or Range
- Microwave
- Dishwasher
Flooring
- Wall to Wall Carpet
- Ceramic Tile
- Vinyl
Bedrooms and Bathrooms
- 4 Bedrooms
Outdoor Features
- Patio
Schools
- Norman Rockwell Elementary School
- Millard Central Middle School
- Millard South High School
Utilities
- Forced Air Heating and Cooling System
- Heating System Uses Gas
Community Details
- Property has a Home Owners Association
- Stonybrook Subdivision
Listing and Financial Details
- Assessor Parcel Number 010940723
Ownership History
Purchase Details
Home Financials for this Owner
Home Financials are based on the most recent Mortgage that was taken out on this home.Purchase Details
Home Financials for this Owner
Home Financials are based on the most recent Mortgage that was taken out on this home.Purchase Details
Home Financials for this Owner
Home Financials are based on the most recent Mortgage that was taken out on this home.Similar Homes in Omaha, NE
Home Values in the Area
Average Home Value in this Area
Purchase History
| Date | Type | Sale Price | Title Company |
|---|---|---|---|
| Warranty Deed | $280,000 | Titlecore National Llc | |
| Warranty Deed | $230,000 | Ambassador Title Services | |
| Warranty Deed | $150,000 | Suburban Title & Escrow Inc |
Mortgage History
| Date | Status | Loan Amount | Loan Type |
|---|---|---|---|
| Open | $271,600 | New Conventional | |
| Previous Owner | $237,590 | VA | |
| Previous Owner | $127,000 | New Conventional | |
| Previous Owner | $140,000 | New Conventional | |
| Previous Owner | $119,920 | No Value Available |
Property History
| Date | Event | Price | Change | Sq Ft Price |
|---|---|---|---|---|
| 07/20/2020 07/20/20 | Sold | $280,000 | +5.7% | $121 / Sq Ft |
| 06/20/2020 06/20/20 | Pending | -- | -- | -- |
| 06/05/2020 06/05/20 | For Sale | $265,000 | +15.2% | $115 / Sq Ft |
| 11/17/2017 11/17/17 | Sold | $230,000 | -2.1% | $99 / Sq Ft |
| 10/14/2017 10/14/17 | Pending | -- | -- | -- |
| 10/11/2017 10/11/17 | For Sale | $235,000 | -- | $102 / Sq Ft |
Tax History Compared to Growth
Tax History
| Year | Tax Paid | Tax Assessment Tax Assessment Total Assessment is a certain percentage of the fair market value that is determined by local assessors to be the total taxable value of land and additions on the property. | Land | Improvement |
|---|---|---|---|---|
| 2024 | $5,237 | $328,766 | $46,000 | $282,766 |
| 2023 | $5,237 | $290,415 | $39,000 | $251,415 |
| 2022 | $5,073 | $260,821 | $37,000 | $223,821 |
| 2021 | $4,733 | $236,802 | $35,000 | $201,802 |
| 2020 | $4,293 | $224,917 | $35,000 | $189,917 |
| 2019 | $4,114 | $214,554 | $35,000 | $179,554 |
| 2018 | $3,946 | $200,697 | $28,000 | $172,697 |
| 2017 | $3,489 | $180,727 | $28,000 | $152,727 |
| 2016 | $3,746 | $174,677 | $28,000 | $146,677 |
| 2015 | $3,556 | $164,872 | $28,000 | $136,872 |
| 2014 | $3,400 | $157,150 | $28,000 | $129,150 |
| 2012 | -- | $153,579 | $28,000 | $125,579 |
Agents Affiliated with this Home
-
Kirstin Brown

Seller's Agent in 2020
Kirstin Brown
NP Dodge Real Estate Sales, Inc.
(402) 651-8061
145 Total Sales
-
Nathan Moseley

Buyer's Agent in 2020
Nathan Moseley
NP Dodge Real Estate Sales, Inc.
(402) 659-2529
4 in this area
143 Total Sales
-
Teri Dennhardt

Seller's Agent in 2017
Teri Dennhardt
Nebraska Realty
(402) 669-0545
2 in this area
130 Total Sales
-
Sara Storovich

Seller Co-Listing Agent in 2017
Sara Storovich
Nebraska Realty
(402) 917-2967
5 in this area
175 Total Sales
Map
Source: Great Plains Regional MLS
MLS Number: 22013713
APN: 010940723
- 13952 Frederick Cir
- 7320 S 140th Ave
- 13716 Lillian Cir
- 13922 Edna St
- 13918 Edna St
- 7109 S 140th St
- 14020 Margo St
- 13715 Edna St
- 7110 S 141st St
- 6610 S 139th St
- 7520 S 135th St
- 6613 S 139th Cir
- 13418 Olive St
- 14205 Monroe Cir
- 14709 Willow Creek Dr
- 14704 Josephine St
- 6355 S 140th Cir
- 14537 Drexel St
- 6356 S 137th St
- 6374 Ponderosa Dr


