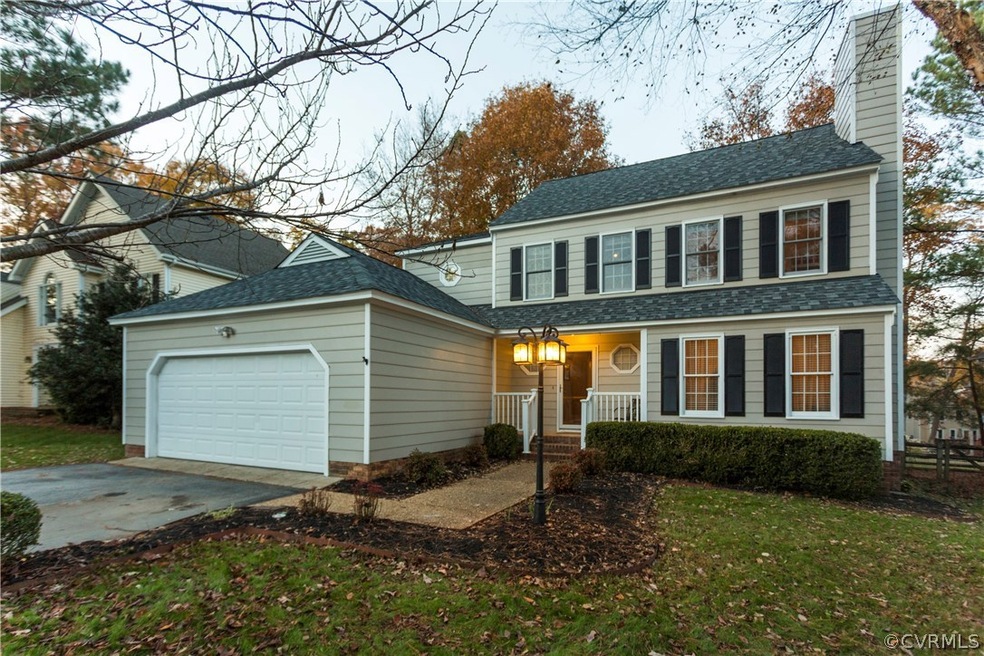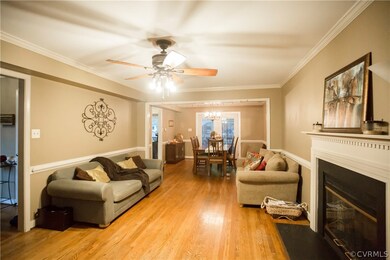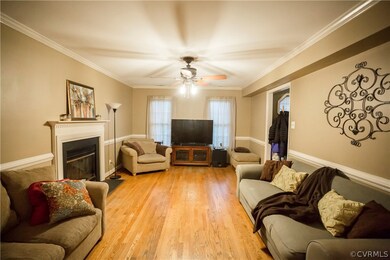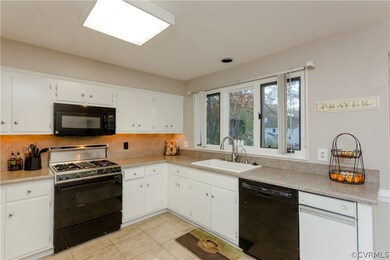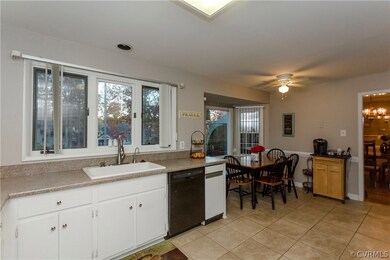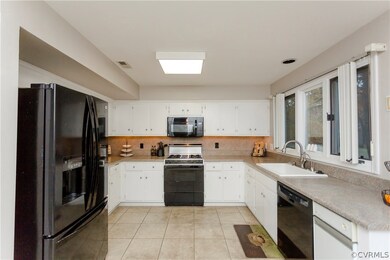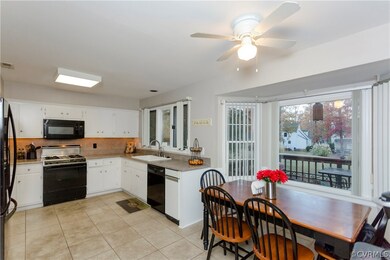
13926 Sagebrook Rd Midlothian, VA 23112
Highlights
- In Ground Pool
- Transitional Architecture
- 2 Car Attached Garage
- Clover Hill High Rated A
- Main Floor Primary Bedroom
- Forced Air Heating and Cooling System
About This Home
As of June 2023This 4 Bedroom, 3.5 BATH home FEATURES a 1st and 2nd Floor MASTER! This Beautiful Transitional home is located on the 5th Tee of the Brandermill Country Club Golf Course! NEW ROOF, NEW A/C & NEW CARPET! Cooks Delight with Breakfast Nook and Open and Spacious! Gather for meals at the kitchen table overlooking the golf course or in your Formal Dining Room which is open to the family room with Gas Fireplace to take the chill off these winter months! Your choice of a 1st floor Master with Full Bath & Walk in Closet or use it as the kids den or great Rec Room! The 2nd Floor Master also features a large walk in closet and Full Bath with Double Vanity! 3rd and 4th Bedrooms with ceiling Fans! Storage does not disappoint with Walk up Attic and Walk in Hall Closet! Hall Bath with Double Vanity as well! Gorgeous views of the golf course out your back window or rear deck! Fenced in Back Yard and Private, picturesque setting! Brandermill is a planned community with a 1700 Acre Lake, Country Club, Golf Course, Pools, Sunday Park, Restaurant,Playgrounds and miles of paved bike paths! Top rated schools close by. Minutes from 288 and Powhite Parkway. MOVE IN READY!
Last Agent to Sell the Property
Real Broker LLC License #0225076410 Listed on: 11/20/2017
Home Details
Home Type
- Single Family
Est. Annual Taxes
- $2,407
Year Built
- Built in 1991
Lot Details
- 7,057 Sq Ft Lot
- Back Yard Fenced
- Zoning described as R7
HOA Fees
- $38 Monthly HOA Fees
Parking
- 2 Car Attached Garage
Home Design
- Transitional Architecture
- Brick Exterior Construction
- Composition Roof
- Hardboard
Interior Spaces
- 2,208 Sq Ft Home
- 2-Story Property
- Ceiling Fan
- Gas Fireplace
- Dining Area
- Crawl Space
Bedrooms and Bathrooms
- 4 Bedrooms
- Primary Bedroom on Main
Pool
- In Ground Pool
Schools
- Swift Creek Elementary And Middle School
- Clover Hill High School
Utilities
- Forced Air Heating and Cooling System
- Gas Water Heater
Listing and Financial Details
- Tax Lot 43
- Assessor Parcel Number 726-68-79-67-000-000
Community Details
Overview
- Brandermill Subdivision
Recreation
- Community Pool
Ownership History
Purchase Details
Home Financials for this Owner
Home Financials are based on the most recent Mortgage that was taken out on this home.Purchase Details
Home Financials for this Owner
Home Financials are based on the most recent Mortgage that was taken out on this home.Purchase Details
Home Financials for this Owner
Home Financials are based on the most recent Mortgage that was taken out on this home.Purchase Details
Home Financials for this Owner
Home Financials are based on the most recent Mortgage that was taken out on this home.Similar Home in the area
Home Values in the Area
Average Home Value in this Area
Purchase History
| Date | Type | Sale Price | Title Company |
|---|---|---|---|
| Bargain Sale Deed | $425,000 | Fidelity National Title | |
| Warranty Deed | $265,000 | Attorney | |
| Warranty Deed | $229,950 | -- | |
| Warranty Deed | $178,500 | -- |
Mortgage History
| Date | Status | Loan Amount | Loan Type |
|---|---|---|---|
| Open | $145,000 | New Conventional | |
| Previous Owner | $281,704 | VA | |
| Previous Owner | $278,504 | VA | |
| Previous Owner | $276,517 | VA | |
| Previous Owner | $273,745 | VA | |
| Previous Owner | $183,960 | New Conventional | |
| Previous Owner | $142,800 | New Conventional |
Property History
| Date | Event | Price | Change | Sq Ft Price |
|---|---|---|---|---|
| 06/22/2023 06/22/23 | Sold | $425,000 | +1.4% | $192 / Sq Ft |
| 05/26/2023 05/26/23 | Pending | -- | -- | -- |
| 05/26/2023 05/26/23 | For Sale | $419,000 | 0.0% | $190 / Sq Ft |
| 03/16/2023 03/16/23 | Pending | -- | -- | -- |
| 03/03/2023 03/03/23 | For Sale | $419,000 | 0.0% | $190 / Sq Ft |
| 01/22/2023 01/22/23 | Pending | -- | -- | -- |
| 01/09/2023 01/09/23 | Price Changed | $419,000 | -4.8% | $190 / Sq Ft |
| 11/26/2022 11/26/22 | For Sale | $439,950 | +3.5% | $199 / Sq Ft |
| 09/20/2022 09/20/22 | Off Market | $425,000 | -- | -- |
| 09/16/2022 09/16/22 | For Sale | $425,000 | +60.4% | $192 / Sq Ft |
| 01/30/2018 01/30/18 | Sold | $265,000 | +1.9% | $120 / Sq Ft |
| 12/24/2017 12/24/17 | Pending | -- | -- | -- |
| 12/18/2017 12/18/17 | Price Changed | $259,950 | -1.9% | $118 / Sq Ft |
| 11/20/2017 11/20/17 | For Sale | $265,000 | -- | $120 / Sq Ft |
Tax History Compared to Growth
Tax History
| Year | Tax Paid | Tax Assessment Tax Assessment Total Assessment is a certain percentage of the fair market value that is determined by local assessors to be the total taxable value of land and additions on the property. | Land | Improvement |
|---|---|---|---|---|
| 2025 | $3,880 | $433,100 | $101,400 | $331,700 |
| 2024 | $3,880 | $419,700 | $101,400 | $318,300 |
| 2023 | $3,537 | $388,700 | $93,600 | $295,100 |
| 2022 | $3,210 | $348,900 | $81,900 | $267,000 |
| 2021 | $2,984 | $311,500 | $79,300 | $232,200 |
| 2020 | $2,844 | $299,400 | $78,000 | $221,400 |
| 2019 | $2,746 | $289,000 | $75,400 | $213,600 |
| 2018 | $2,592 | $272,800 | $71,500 | $201,300 |
| 2017 | $2,456 | $255,800 | $67,600 | $188,200 |
| 2016 | $2,407 | $250,700 | $67,600 | $183,100 |
| 2015 | $2,334 | $240,500 | $60,500 | $180,000 |
| 2014 | $2,265 | $233,300 | $60,500 | $172,800 |
Agents Affiliated with this Home
-
OanhOanh Bacon

Seller's Agent in 2023
OanhOanh Bacon
Trinity Real Estate
(804) 873-3997
4 in this area
232 Total Sales
-
Rick Cox

Buyer's Agent in 2023
Rick Cox
The Rick Cox Realty Group
(804) 920-1738
66 in this area
373 Total Sales
-
Becky Parker

Seller's Agent in 2018
Becky Parker
Real Broker LLC
(804) 908-2991
11 in this area
249 Total Sales
Map
Source: Central Virginia Regional MLS
MLS Number: 1740036
APN: 726-68-79-67-000-000
- 2870 Woodbridge Crossing Ct
- 2990 Woodbridge Crossing Dr
- 14000 Autumn Woods Rd
- 3201 Barnes Spring Ct
- 3111 Three Bridges Rd
- 2602 Sutters Mill Terrace
- 2805 Meeting Gate Ct
- 13917 Barnes Spring Rd
- 13803 Nuttree Woods Terrace
- 3119 Quail Hill Dr
- 2503 Crosstimbers Ct
- 3211 Fox Chase Dr
- 14101 Spreading Oak Ct
- 2800 Fox Chase Ln
- 13710 Arrowood Ct
- 14000 Shady Pointe Ct
- 3301 Old Hundred Rd S
- 3204 Shallowford Landing Terrace
- 2401 Long Hill Ct
- 14323 Spring Gate Ct
