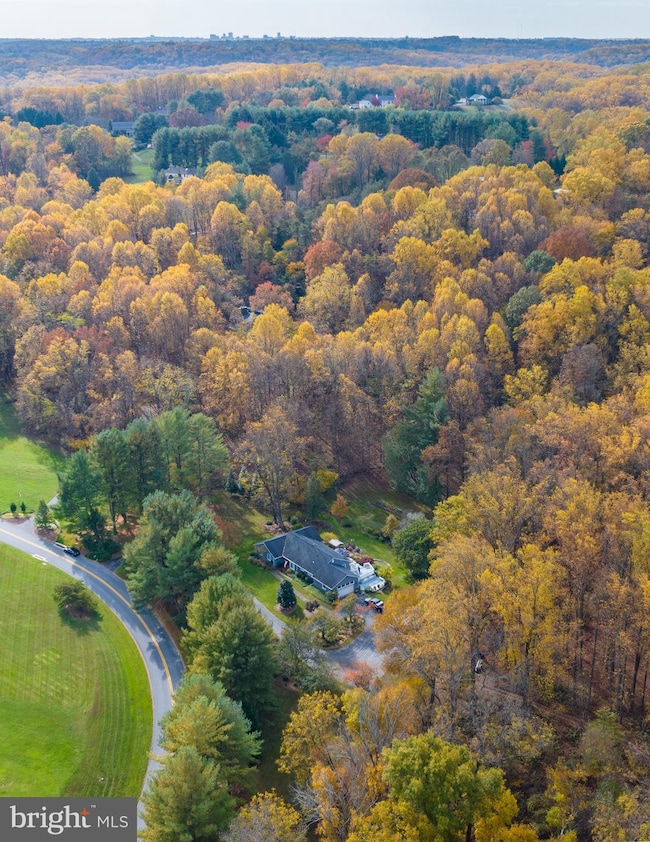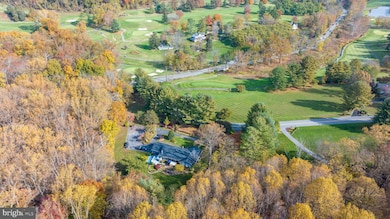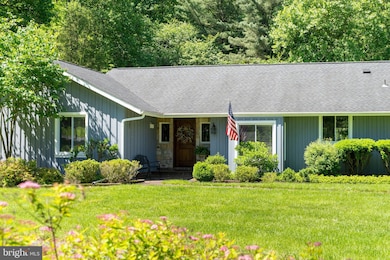
13928 Green Branch Dr Phoenix, MD 21131
Jacksonville NeighborhoodEstimated payment $7,163/month
Highlights
- Golf Course View
- 3.09 Acre Lot
- 1 Fireplace
- Jacksonville Elementary School Rated A-
- Rambler Architecture
- Corner Lot
About This Home
This gorgeous custom home in The Greenlands of Hunt Valley overlooks the Hunt Valley Golf Course and the Loch Raven Watershed. Stunning panoramic views from every window and from the expansive decks and patio. With over 4,000 square feet of finished space, this 4-bedroom, 3.5 bath home features an open, yet traditional floorplan with gleaming hardwood and stone floors. The highest level of finishes were used in this home, and the attention to detail is in every room with huge beams, custom millwork, gorgeous tile work, the highest quality ironwork and cabinetry. Abundant natural light flows throughout the home, with expansive sliding glass doors overlooking extensive gardens and lawns and on to the Loch Raven Watershed. There is an inviting living room off of the open foyer, a dining room and cozy family room a wood-burning fireplace. The kitchen is a masterpiece, with custom cabinetry, high-end stainless steel appliances, a granite island and many cabinets and drawers for storage. The large separate main-level laundry room, powder room, and access to the attached oversize 2-car garage completes this end of the first floor. At the opposite end are three large bedrooms and two full baths. The primary suite is a dream, with one of the most beautiful en-suite baths you have ever seen. The 2 additional bedrooms on this level are bright and spacious. The finished lower level offers several rooms, including a recreation room, bedroom and full bath, and plenty of storage space. This is such a unique and beautiful home, and the site is unparalleled. The totally private 3+ acres is bordered by the golf course and the Loch Raven Watershed, yet is just a couple of minutes from all of the retail and amenities of Hunt Valley. Multiple gardens have been lovingly designed with specimen plants, and the mature the landscaping, koi pond, and multiple outdoor entertaining spaces cannot be duplicated. This home is truly your one-of-a-kind oasis.
Home Details
Home Type
- Single Family
Est. Annual Taxes
- $6,346
Year Built
- Built in 1979
Lot Details
- 3.09 Acre Lot
- Corner Lot
Parking
- 2 Car Direct Access Garage
- 6 Driveway Spaces
- Oversized Parking
- Parking Storage or Cabinetry
- Side Facing Garage
- Garage Door Opener
- Off-Street Parking
Property Views
- Golf Course
- Woods
Home Design
- Rambler Architecture
- Block Foundation
- Frame Construction
Interior Spaces
- Property has 2 Levels
- 1 Fireplace
Bedrooms and Bathrooms
Partially Finished Basement
- Basement Fills Entire Space Under The House
- Connecting Stairway
Schools
- Jacksonville Elementary School
- Cockeysville Middle School
- Dulaney High School
Utilities
- Central Air
- Heat Pump System
- Well
- Electric Water Heater
- On Site Septic
Community Details
- No Home Owners Association
- Greenlands Hunt Valley Subdivision
Listing and Financial Details
- Tax Lot 42
- Assessor Parcel Number 04101700014676
Map
Home Values in the Area
Average Home Value in this Area
Tax History
| Year | Tax Paid | Tax Assessment Tax Assessment Total Assessment is a certain percentage of the fair market value that is determined by local assessors to be the total taxable value of land and additions on the property. | Land | Improvement |
|---|---|---|---|---|
| 2024 | $5,715 | $523,600 | $0 | $0 |
| 2023 | $2,746 | $476,100 | $0 | $0 |
| 2022 | $5,207 | $428,600 | $163,200 | $265,400 |
| 2021 | $5,103 | $422,333 | $0 | $0 |
| 2020 | $5,103 | $416,067 | $0 | $0 |
| 2019 | $5,027 | $409,800 | $163,200 | $246,600 |
| 2018 | $4,927 | $401,567 | $0 | $0 |
| 2017 | $4,784 | $393,333 | $0 | $0 |
| 2016 | $5,045 | $385,100 | $0 | $0 |
| 2015 | $5,045 | $385,100 | $0 | $0 |
| 2014 | $5,045 | $385,100 | $0 | $0 |
Purchase History
| Date | Type | Sale Price | Title Company |
|---|---|---|---|
| Deed | $504,000 | -- | |
| Deed | $504,000 | -- | |
| Deed | $270,000 | -- | |
| Deed | $266,000 | -- |
Mortgage History
| Date | Status | Loan Amount | Loan Type |
|---|---|---|---|
| Open | $290,000 | New Conventional | |
| Closed | $247,000 | New Conventional | |
| Closed | $300,000 | New Conventional | |
| Closed | $403,200 | Purchase Money Mortgage | |
| Closed | $403,200 | Purchase Money Mortgage | |
| Previous Owner | $179,650 | Stand Alone Second |
Similar Homes in Phoenix, MD
Source: Bright MLS
MLS Number: MDBC2127472
APN: 10-1700014676
- 2307 Paper Mill Rd
- 13704 Bardon Rd
- 2430 Stanwick Rd
- 13407 Blythenia Rd
- 14127 Sunnybrook Rd
- 13719 Killarney Ct
- 24 Winterberry Ct
- 14 Winterberry Ct
- 10845 Sandringham Rd
- 10924 Hollow Rd
- 10804 Royal Mews Rd
- 14825 Hunting Way
- 22 White Pine Ct
- 2835 Merrymans Mill Rd
- 14208 Dove Creek Way Unit 106
- 54 Far Corners Loop
- 14039 Fox Hill Rd
- 10918 Powers Ave
- 227 Ashland Rd
- 14038 Fox Hill Rd






