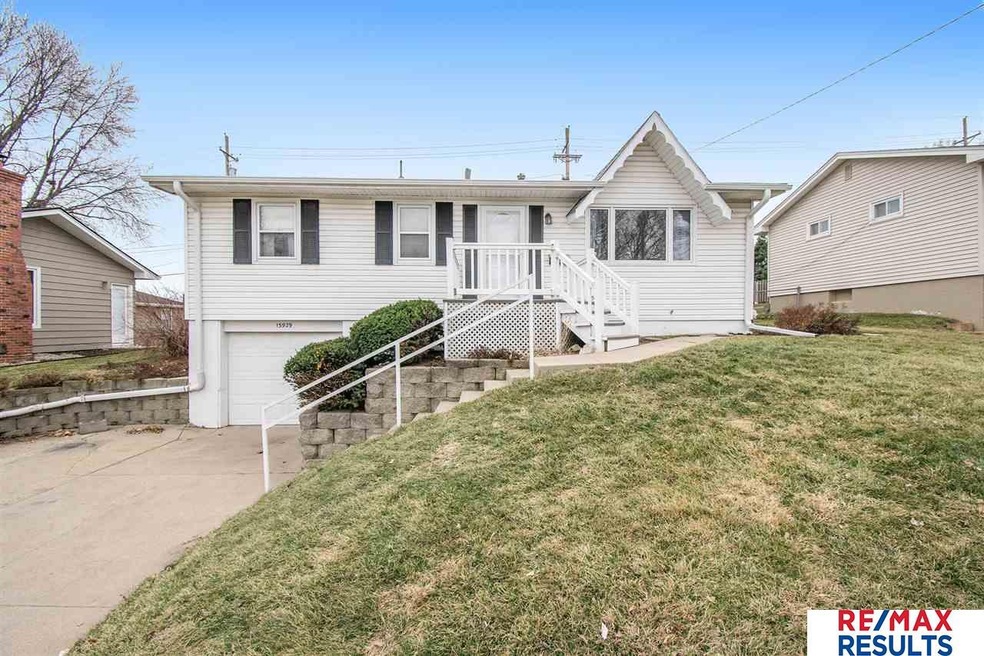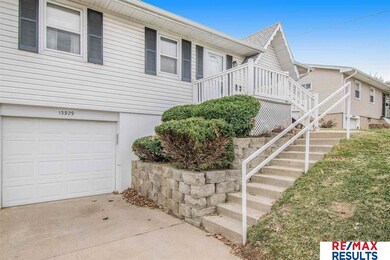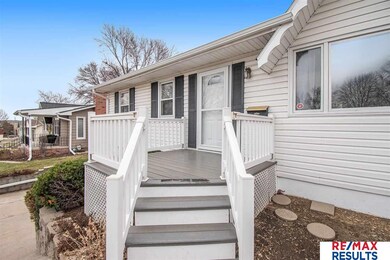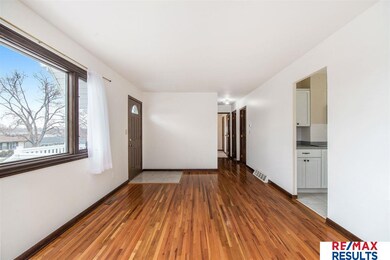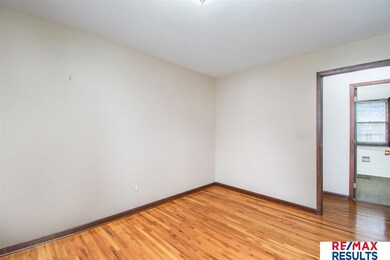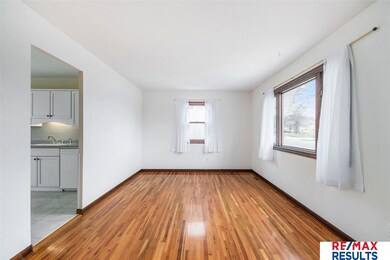
Estimated Value: $225,000 - $242,000
Highlights
- Raised Ranch Architecture
- Main Floor Bedroom
- Covered patio or porch
- Wood Flooring
- No HOA
- 1 Car Attached Garage
About This Home
As of April 2021Pride in ownership with this adorable 3 bed, 2 bath raised ranch in the heart of Millard! Beautiful hardwood floor in the living room, kitchen has soft close cabinets, corian countertops, and a sliding glass door leading out onto a large covered patio where you can enjoy your morning cup of coffee or an evening glass of wine while watching kids and pets play in the fully fenced backyard. Step into the basement where you have room for a family room, office, or playroom and the laundry room includes a deep sink to clean up any big messes. Attached garage with large, built in storage cabinets and a flag pole out front to fly your colors. Large walk in shed out back has electricity and is perfect for a wood shop, tools, or an art studio. New roof in 2018, and HVAC in 2017. The great landscaping beds are ready for your flowers! Close to shops, restaurants, and quick access to I-80 and I-680. Schedule your showing before it's gone!
Last Agent to Sell the Property
RE/MAX Results License #20190237 Listed on: 03/18/2021

Home Details
Home Type
- Single Family
Est. Annual Taxes
- $2,336
Year Built
- Built in 1962
Lot Details
- 7,421 Sq Ft Lot
- Lot Dimensions are 160 x 45
- Wood Fence
Parking
- 1 Car Attached Garage
Home Design
- Raised Ranch Architecture
- Block Foundation
- Vinyl Siding
Interior Spaces
- Sliding Doors
- Dining Area
- Partially Finished Basement
Kitchen
- Oven
- Cooktop
- Microwave
- Dishwasher
Flooring
- Wood
- Wall to Wall Carpet
- Laminate
Bedrooms and Bathrooms
- 3 Bedrooms
- Main Floor Bedroom
Laundry
- Dryer
- Washer
Outdoor Features
- Covered patio or porch
- Shed
Schools
- Bryan Elementary School
- Millard Central Middle School
- Millard South High School
Utilities
- Forced Air Heating and Cooling System
- Heating System Uses Gas
Community Details
- No Home Owners Association
- Westchester Subdivision
Listing and Financial Details
- Assessor Parcel Number 2434562319
Ownership History
Purchase Details
Home Financials for this Owner
Home Financials are based on the most recent Mortgage that was taken out on this home.Purchase Details
Similar Homes in Omaha, NE
Home Values in the Area
Average Home Value in this Area
Purchase History
| Date | Buyer | Sale Price | Title Company |
|---|---|---|---|
| Hollingsworth Michael A | $188,000 | None Available | |
| Abel Cloyce C | -- | None Available |
Property History
| Date | Event | Price | Change | Sq Ft Price |
|---|---|---|---|---|
| 04/21/2021 04/21/21 | Sold | $188,000 | +13.9% | $141 / Sq Ft |
| 03/21/2021 03/21/21 | Pending | -- | -- | -- |
| 03/18/2021 03/18/21 | For Sale | $165,000 | -- | $123 / Sq Ft |
Tax History Compared to Growth
Tax History
| Year | Tax Paid | Tax Assessment Tax Assessment Total Assessment is a certain percentage of the fair market value that is determined by local assessors to be the total taxable value of land and additions on the property. | Land | Improvement |
|---|---|---|---|---|
| 2023 | $3,275 | $164,500 | $19,800 | $144,700 |
| 2022 | $2,845 | $134,600 | $19,800 | $114,800 |
| 2021 | $2,830 | $134,600 | $19,800 | $114,800 |
| 2020 | $2,336 | $110,200 | $19,800 | $90,400 |
| 2019 | $2,344 | $110,200 | $19,800 | $90,400 |
| 2018 | $2,255 | $104,600 | $19,800 | $84,800 |
| 2017 | $2,018 | $92,400 | $19,800 | $72,600 |
| 2016 | $2,018 | $95,000 | $7,300 | $87,700 |
| 2015 | $1,926 | $88,800 | $6,800 | $82,000 |
| 2014 | $1,926 | $88,800 | $6,800 | $82,000 |
Agents Affiliated with this Home
-
Georgia Parment

Seller's Agent in 2021
Georgia Parment
RE/MAX Results
(402) 430-7564
90 Total Sales
-
Summer Hollingsworth

Buyer's Agent in 2021
Summer Hollingsworth
BHHS Ambassador Real Estate
(402) 201-8197
140 Total Sales
Map
Source: Great Plains Regional MLS
MLS Number: 22104680
APN: 3456-2319-24
- 5125 Marshall Dr
- 14006 Ohern St
- 14030 Orchard Ave
- 14160 N St
- 14436 Weir Cir
- 14440 Weir Cir
- 14612 S St
- 14512 N St
- 5807 S 136th St
- 14034 Washington St
- 14611 Holmes St
- 14618 Holmes St
- 6318 S 139th St
- 13519 Berry Cir
- 6361 S 140th Ave
- 6387 S 139th Cir
- 13130 N St
- 5082 S 149th Ct Unit 7J
- 14812 L St
- 624 S 149th St
