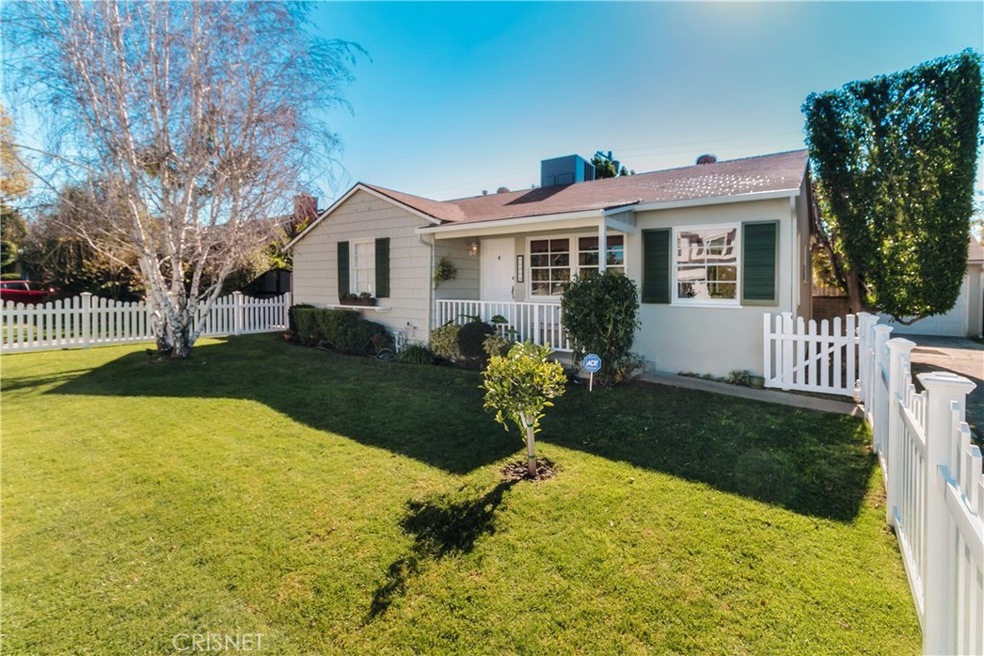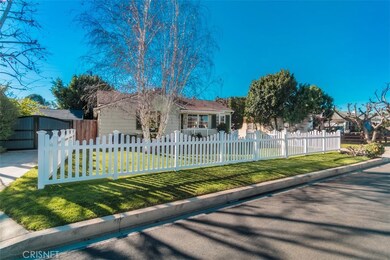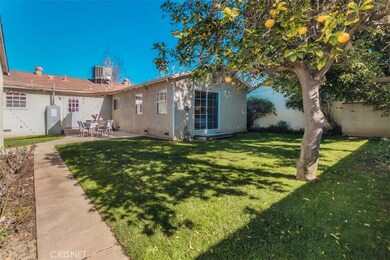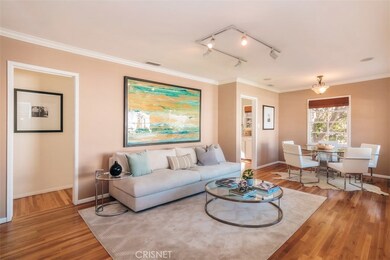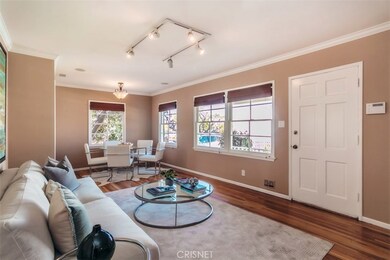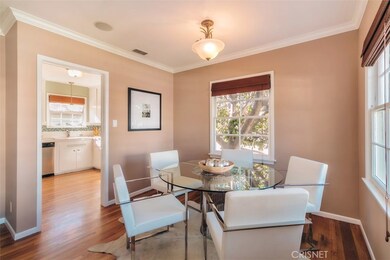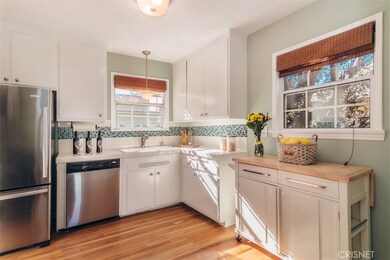
13934 Huston St Sherman Oaks, CA 91423
Highlights
- No HOA
- Neighborhood Views
- Central Heating and Cooling System
- Chandler Elementary Rated A-
- Laundry Room
- 1-Story Property
About This Home
As of March 2019From the white picket fence to the inviting backyard, this 3 bedroom/2 bathroom home, situated in the prestigious Fashion Square area of Sherman Oaks, has so much appeal! That feeling of "being home" is reflected throughout, with mostly refinished hardwood floors, ample natural light, newly painted interior and exterior, smooth ceils, a charming kitchen with tiled counters and glass tile accents, indoor laundry room, and three bedrooms. The huge master suite includes large bathroom with double sinks, wall of closets and direct access to the grassy yard through sliding doors. Additional office area off of private master suite allows for an organized area for all of your organizational needs. Large tree-lined backyard is perfect for relaxing and entertaining, and even includes additional space behind double detached garage. Ficus tree-lined driveway, rose bushes throughout the front and back yard and prolific grapefruit tree complete the picturesque yard. Just some of the additional upgrades are Central AC/heat replaced in 2017,upgraded alarm system installed in 2016, new sprinklers in front yard, plus front yard fencing installed in 2018. Hard to find all of this charm plus a great location at this price. Minutes to Fashion Square Mall, local public and private schools,Trader Joes, local parks, plus easy downtown and westside access. Don't wait-this opportunity will not be available for long!
Last Agent to Sell the Property
Rodeo Realty License #00886939 Listed on: 01/24/2019

Home Details
Home Type
- Single Family
Est. Annual Taxes
- $13,509
Year Built
- Built in 1948
Lot Details
- 5,899 Sq Ft Lot
- Density is up to 1 Unit/Acre
- Property is zoned LAR1
Parking
- 2 Car Garage
Interior Spaces
- 1,412 Sq Ft Home
- 1-Story Property
- Neighborhood Views
Bedrooms and Bathrooms
- 3 Main Level Bedrooms
- 2 Full Bathrooms
Laundry
- Laundry Room
- Gas And Electric Dryer Hookup
Additional Features
- Exterior Lighting
- Central Heating and Cooling System
Community Details
- No Home Owners Association
- Valley
Listing and Financial Details
- Tax Lot 59
- Tax Tract Number 15
- Assessor Parcel Number 2269016006
Ownership History
Purchase Details
Purchase Details
Home Financials for this Owner
Home Financials are based on the most recent Mortgage that was taken out on this home.Purchase Details
Home Financials for this Owner
Home Financials are based on the most recent Mortgage that was taken out on this home.Purchase Details
Home Financials for this Owner
Home Financials are based on the most recent Mortgage that was taken out on this home.Purchase Details
Home Financials for this Owner
Home Financials are based on the most recent Mortgage that was taken out on this home.Purchase Details
Home Financials for this Owner
Home Financials are based on the most recent Mortgage that was taken out on this home.Purchase Details
Home Financials for this Owner
Home Financials are based on the most recent Mortgage that was taken out on this home.Similar Homes in the area
Home Values in the Area
Average Home Value in this Area
Purchase History
| Date | Type | Sale Price | Title Company |
|---|---|---|---|
| Deed | -- | None Listed On Document | |
| Grant Deed | $956,000 | Progressive Title Co | |
| Interfamily Deed Transfer | -- | Western Resources Title Co | |
| Grant Deed | $685,000 | Equity Title | |
| Grant Deed | $420,000 | Equity Title Company | |
| Interfamily Deed Transfer | -- | Equity Title Company | |
| Individual Deed | $320,000 | Lawyers Title Company | |
| Grant Deed | $190,000 | First American Title Company |
Mortgage History
| Date | Status | Loan Amount | Loan Type |
|---|---|---|---|
| Previous Owner | $178,000 | Credit Line Revolving | |
| Previous Owner | $735,000 | New Conventional | |
| Previous Owner | $750,000 | New Conventional | |
| Previous Owner | $150,000 | Purchase Money Mortgage | |
| Previous Owner | $714,579 | Adjustable Rate Mortgage/ARM | |
| Previous Owner | $600,000 | New Conventional | |
| Previous Owner | $615,800 | New Conventional | |
| Previous Owner | $401,400 | Unknown | |
| Previous Owner | $336,000 | No Value Available | |
| Previous Owner | $282,000 | Unknown | |
| Previous Owner | $287,680 | No Value Available | |
| Previous Owner | $15,000 | Credit Line Revolving | |
| Previous Owner | $240,000 | Unknown | |
| Previous Owner | $180,450 | No Value Available | |
| Closed | $63,000 | No Value Available |
Property History
| Date | Event | Price | Change | Sq Ft Price |
|---|---|---|---|---|
| 03/12/2019 03/12/19 | Sold | $956,000 | -3.3% | $677 / Sq Ft |
| 02/15/2019 02/15/19 | Pending | -- | -- | -- |
| 01/24/2019 01/24/19 | For Sale | $989,000 | +44.4% | $700 / Sq Ft |
| 10/13/2014 10/13/14 | Sold | $685,000 | -1.4% | $485 / Sq Ft |
| 09/04/2014 09/04/14 | Pending | -- | -- | -- |
| 08/21/2014 08/21/14 | For Sale | $695,000 | -- | $492 / Sq Ft |
Tax History Compared to Growth
Tax History
| Year | Tax Paid | Tax Assessment Tax Assessment Total Assessment is a certain percentage of the fair market value that is determined by local assessors to be the total taxable value of land and additions on the property. | Land | Improvement |
|---|---|---|---|---|
| 2024 | $13,509 | $1,109,964 | $787,423 | $322,541 |
| 2023 | $13,245 | $1,088,201 | $771,984 | $316,217 |
| 2022 | $12,624 | $1,066,865 | $756,848 | $310,017 |
| 2021 | $11,714 | $984,809 | $742,008 | $242,801 |
| 2020 | $11,834 | $974,712 | $734,400 | $240,312 |
| 2019 | $2,602 | $738,009 | $528,566 | $209,443 |
| 2018 | $8,818 | $723,539 | $518,202 | $205,337 |
| 2016 | $8,428 | $695,445 | $498,081 | $197,364 |
| 2015 | $8,305 | $685,000 | $490,600 | $194,400 |
| 2014 | $6,198 | $496,211 | $383,977 | $112,234 |
Agents Affiliated with this Home
-
Donna Rose-Haim
D
Seller's Agent in 2019
Donna Rose-Haim
Rodeo Realty
(818) 453-9128
8 in this area
25 Total Sales
-
Sandra Gibson

Seller's Agent in 2014
Sandra Gibson
Coldwell Banker Realty
(818) 205-2050
2 in this area
26 Total Sales
Map
Source: California Regional Multiple Listing Service (CRMLS)
MLS Number: SR19016419
APN: 2269-016-006
- 4854 Ranchito Ave
- 14025 Riverside Dr Unit 3
- 14050 Magnolia Blvd Unit 316
- 14050 Magnolia Blvd Unit 315
- 13845 Magnolia Blvd
- 14146 Hartsook St
- 13944 Valleyheart Dr
- 4734 Buffalo Ave
- 13536 Morrison St
- 4739 Ventura Canyon Ave
- 13514 Morrison St
- 4511 Murietta Ave Unit 8
- 4915 Tyrone Ave Unit 318
- 14319 Addison St Unit 4
- 14315 Riverside Dr Unit 209
- 4487 Colbath Ave Unit 101
- 4487 Colbath Ave Unit 207
- 5263 Buffalo Ave
- 4532 Calhoun Ave
- 4469 Stern Ave
