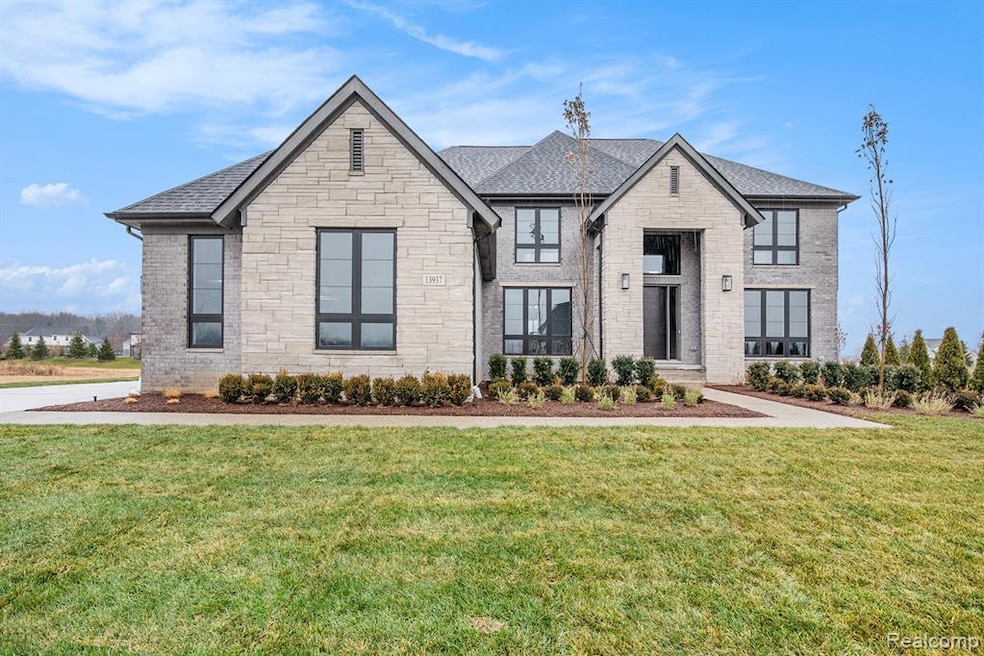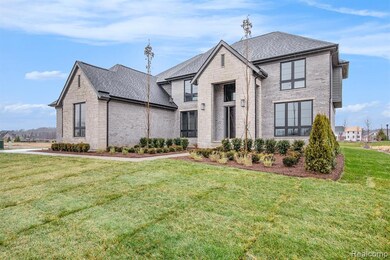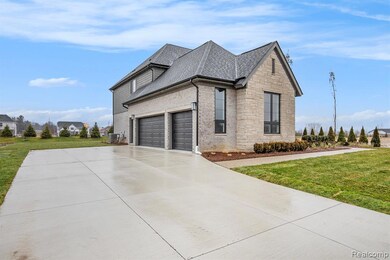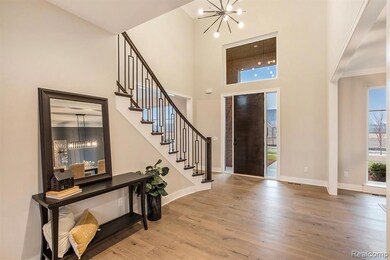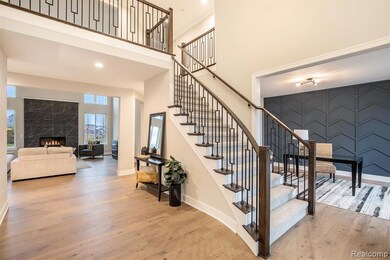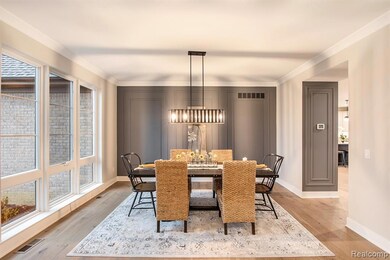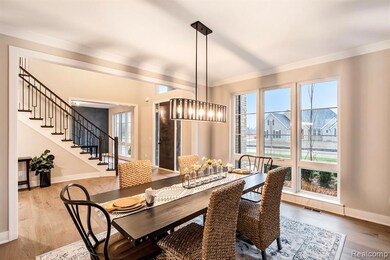13937 Regatta Bay Dr Shelby Township, MI 48315
Estimated payment $5,739/month
Highlights
- New Construction
- Colonial Architecture
- 3 Car Attached Garage
- Richard J. Duncan Elementary Rated A-
- Stainless Steel Appliances
- Forced Air Heating and Cooling System
About This Home
Welcome to the Madison, our stunning 4-bedroom, 3.5-bath new-construction home offering 3,813 sq. ft. of luxury living in the highly sought-after Preston Corner Vistas. Thoughtfully designed with open-concept living spaces, this home features a bright, spacious kitchen that flows seamlessly into the great room perfect for everyday living and entertaining. Situated on an oversized homesite, the Madison provides room to breathe both inside and out, and includes a full appliance package and landscaping for a true turnkey experience. This model can also be built on any of our available lots, and we have additional homesites and floor plans ready for customization. Come tour this beautiful property and explore everything Preston Corners and DM Homes has to offer! BATVAI. Schedule showing through showing time. Buyer pays transfer tax.
Open House Schedule
-
Sunday, November 30, 202512:00 to 3:00 pm11/30/2025 12:00:00 PM +00:0011/30/2025 3:00:00 PM +00:00Add to Calendar
Home Details
Home Type
- Single Family
Year Built
- Built in 2025 | New Construction
Lot Details
- 0.34 Acre Lot
- Lot Dimensions are 100x150
HOA Fees
- $100 Monthly HOA Fees
Parking
- 3 Car Attached Garage
Home Design
- Colonial Architecture
- Brick Exterior Construction
- Poured Concrete
- Stone Siding
Interior Spaces
- 3,813 Sq Ft Home
- 2-Story Property
- Ceiling Fan
- Living Room with Fireplace
- Unfinished Basement
- Sump Pump
Kitchen
- Built-In Electric Oven
- Gas Cooktop
- Microwave
- Dishwasher
- Stainless Steel Appliances
- Disposal
Bedrooms and Bathrooms
- 4 Bedrooms
Location
- Ground Level
Utilities
- Forced Air Heating and Cooling System
- Vented Exhaust Fan
- Heating System Uses Natural Gas
- Natural Gas Water Heater
- Sewer in Street
Listing and Financial Details
- Home warranty included in the sale of the property
Community Details
Overview
- In Rhodes Management, Inc. Association
Amenities
- Laundry Facilities
Map
Home Values in the Area
Average Home Value in this Area
Tax History
| Year | Tax Paid | Tax Assessment Tax Assessment Total Assessment is a certain percentage of the fair market value that is determined by local assessors to be the total taxable value of land and additions on the property. | Land | Improvement |
|---|---|---|---|---|
| 2025 | -- | $71,100 | $0 | $0 |
Property History
| Date | Event | Price | List to Sale | Price per Sq Ft |
|---|---|---|---|---|
| 11/26/2025 11/26/25 | For Sale | $899,990 | -- | $236 / Sq Ft |
Source: Realcomp
MLS Number: 20251056378
APN: 23-07-01-180-036
- 13834 Eagles Way Dr
- The Charleston Plan at Preston Corners - Vistas - Traditions Series
- The Berkeley Plan at Preston Corners - Estates - Artisan Series
- The Berkeley Plan at Preston Corners - Vistas - Artisan Series
- The Laurel Plan at Preston Corners - Villas
- The Oxford Plan at Preston Corners - Estates - Artisan Series
- The Somerset Plan at Preston Corners - Villas
- The Huntington Plan at Preston Corners - Vistas - Traditions Series
- The Biscayne Plan at Preston Corners - Vistas - Traditions Series
- The Hampton Plan at Preston Corners - Estates - Artisan Series
- The Princeton Plan at Preston Corners - Vistas - Artisan Series
- The Sequoia Plan at Preston Corners - Vistas - Traditions Series
- The Fullerton Plan at Preston Corners - Vistas - Traditions Series
- The Austin Plan at Preston Corners - Estates - Artisan Series
- The Hampton Plan at Preston Corners - Vistas - Artisan Series
- The Princeton Plan at Preston Corners - Estates - Artisan Series
- The Stansbury Plan at Preston Corners - Villas
- 13914 Leeward Dr
- 14045 Regatta Bay Dr
- 14017 Leeward Dr
- 55590 Laurel Oaks Ln
- 57163 Cypress St
- 15342 Amberfield Dr
- 11499 Beaconsfield Rd Unit 77
- 53094 Celtic Dr
- 53823 Paul Wood Dr
- 54100 Buccaneers Bay
- 8510 Annsbury Dr
- 54189 Bay Point Dr
- 7959 Sal Mar Way
- 14441 23 Mile Rd
- 8425 Williamstown Dr
- 57103 Curtis St
- 8891 Christopher St
- 55206 Leonard Ct
- 8155 S Stony Dr
- 59314 Van Dyke Rd
- 7770 Newbury Blvd
- 56246 Troon N Unit 195
- 56396 Chesapeake Trail
