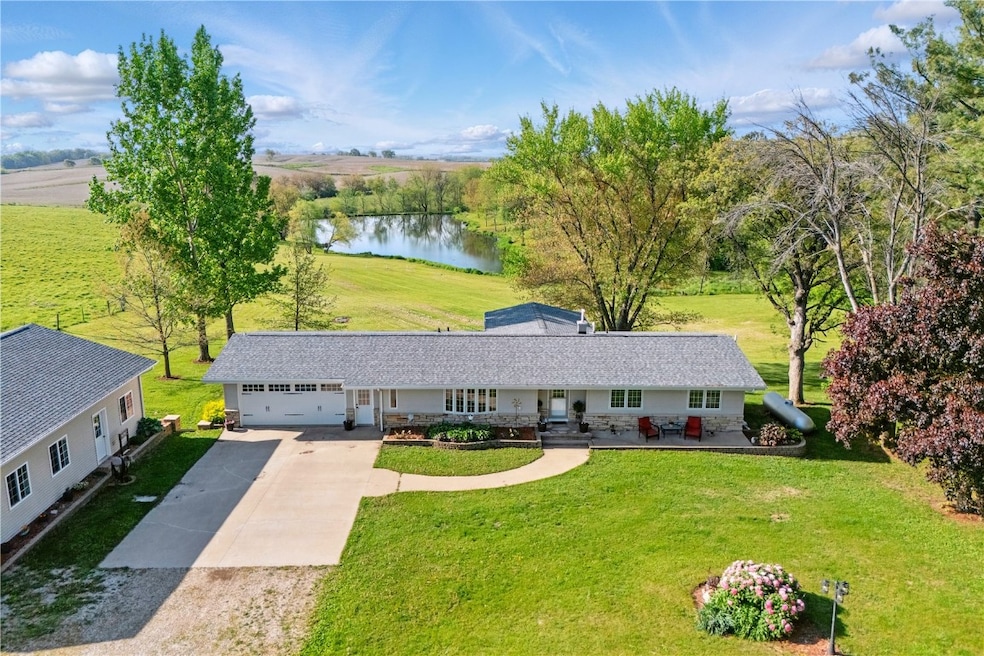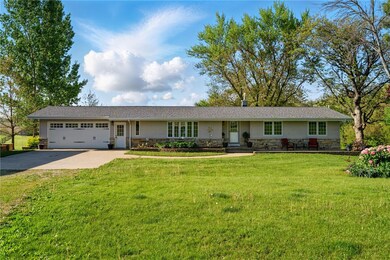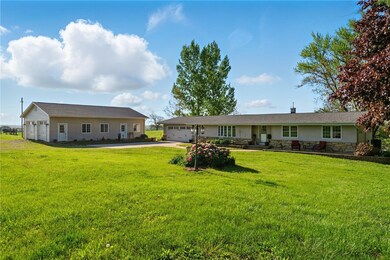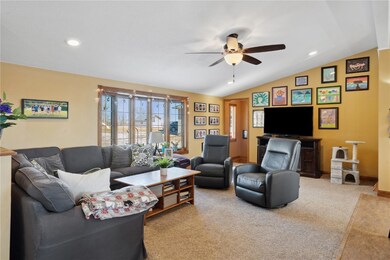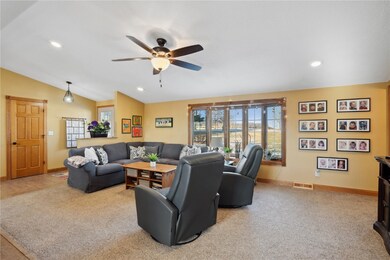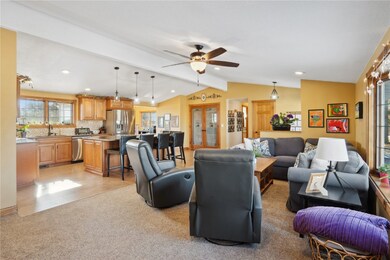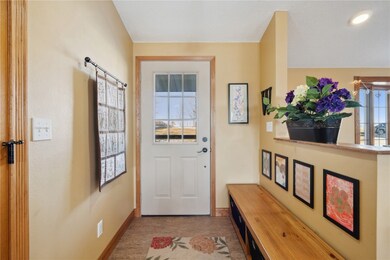1394 210th St Tipton, IA 52772
Estimated payment $4,567/month
Highlights
- 34.96 Acre Lot
- Recreation Room
- Sun or Florida Room
- Deck
- Wooded Lot
- No HOA
About This Home
This beautiful ranch home is situated on just shy of 35 acres that feature a pond, walking trails, multiple outbuildings and
opportunities for so many recreational activities! With over 3,000 finished sqft, this home includes large, beautifully
trimmed windows to provide natural sunlight and breathtaking views. On the main floor you will find the spacious kitchen with a
large island and breakfast bar, pantry, formal dining and 4 seasons room and living room. Also on the main floor is the primary
suite with ensuite bathroom including a gorgeous, tiled shower, two additional bedrooms and one more full bathroom. The
finished lower level includes a walkout family room, three bedrooms, a full bathroom and large storage areas. The outside of the
house includes both attached and detached garages, a deck off the main floor, a backyard patio and clean landscaping. Don’t
miss a great opportunity with this stunning property!
Home Details
Home Type
- Single Family
Est. Annual Taxes
- $4,525
Year Built
- Built in 1976
Lot Details
- 34.96 Acre Lot
- Electric Fence
- Wooded Lot
Home Design
- Poured Concrete
- Frame Construction
- Vinyl Siding
- Siding
- Stone
Interior Spaces
- 1-Story Property
- Family Room
- Formal Dining Room
- Recreation Room
- Sun or Florida Room
- Basement Fills Entire Space Under The House
Kitchen
- Eat-In Kitchen
- Breakfast Bar
- Range
- Microwave
- Dishwasher
- Disposal
Bedrooms and Bathrooms
- 6 Bedrooms
- 3 Full Bathrooms
Laundry
- Laundry Room
- Laundry on main level
- Dryer
- Washer
Parking
- Garage
- Garage Door Opener
Outdoor Features
- Deck
- Patio
- Shed
Schools
- Tipton Elementary And Middle School
- Tipton High School
Utilities
- Forced Air Heating and Cooling System
- Heating System Uses Gas
- Well
- Gas Water Heater
- Water Softener Leased
Community Details
- No Home Owners Association
Listing and Financial Details
- Assessor Parcel Number 004007322000060 & 04007322000020
Map
Home Values in the Area
Average Home Value in this Area
Tax History
| Year | Tax Paid | Tax Assessment Tax Assessment Total Assessment is a certain percentage of the fair market value that is determined by local assessors to be the total taxable value of land and additions on the property. | Land | Improvement |
|---|---|---|---|---|
| 2024 | $4,056 | $305,030 | $33,920 | $271,110 |
| 2023 | $3,408 | $284,160 | $33,920 | $250,240 |
| 2022 | $3,244 | $241,770 | $26,430 | $215,340 |
| 2021 | $3,120 | $241,770 | $26,430 | $215,340 |
| 2020 | $2,976 | $223,560 | $28,450 | $195,110 |
| 2019 | $2,452 | $202,710 | $0 | $0 |
| 2018 | $2,386 | $200,650 | $0 | $0 |
| 2017 | $2,498 | $209,800 | $0 | $0 |
| 2016 | $2,440 | $205,310 | $0 | $0 |
| 2015 | $2,504 | $201,460 | $0 | $0 |
| 2014 | $2,462 | $201,460 | $0 | $0 |
Property History
| Date | Event | Price | List to Sale | Price per Sq Ft |
|---|---|---|---|---|
| 09/03/2025 09/03/25 | For Sale | $795,000 | -- | $256 / Sq Ft |
Source: Cedar Rapids Area Association of REALTORS®
MLS Number: 2507398
APN: 0040-07-32-200-002-0
- 8 Lot Parkview Ln
- 7 Lot Parkview Ln
- 6 Lot Parkview Ln
- 1 Lot Parkview Ln
- 2 Lot Parkview Ln
- 3 Lot Parkview Ln
- 5 Lot Parkview Ln
- 9 Lot Parkview Ln
- 909 E 7th St
- 10 Lots Parkview Dr
- 4 Lot Parkview Ln
- 502 Horizon Dr
- 1310 Plum St
- 108 Parkview Ct
- 1309 Plum St
- 1007 Parkview Dr
- 105 Parkview Dr
- 320 East St
- 2 Lots E 5th St
- 1105 Highway 38
- 38 Grant Ave Unit GR38
- 801 W 5th St
- 23 Bradley Ln Unit AC23
- 10 Bradley Ln Unit AB10
- 62 Eisenhower St Unit GB62
- 108 Marshall Ave Unit DC108
- 320 Historic Dr
- 950 Commercial St
- 950 Commercial St
- 928 Long Dr
- 12 Huntington Dr
- 670 Nex Ave
- 333-337 S Parker St
- 125 E Bryant St Unit 125.5
- 1010 Scott Park Dr
- 3701-3761 Eastbrook Dr
- 17 Video Ct
- 2100 S Scott Blvd
- 1118 Essex St
- 2539 Catskill Ct
