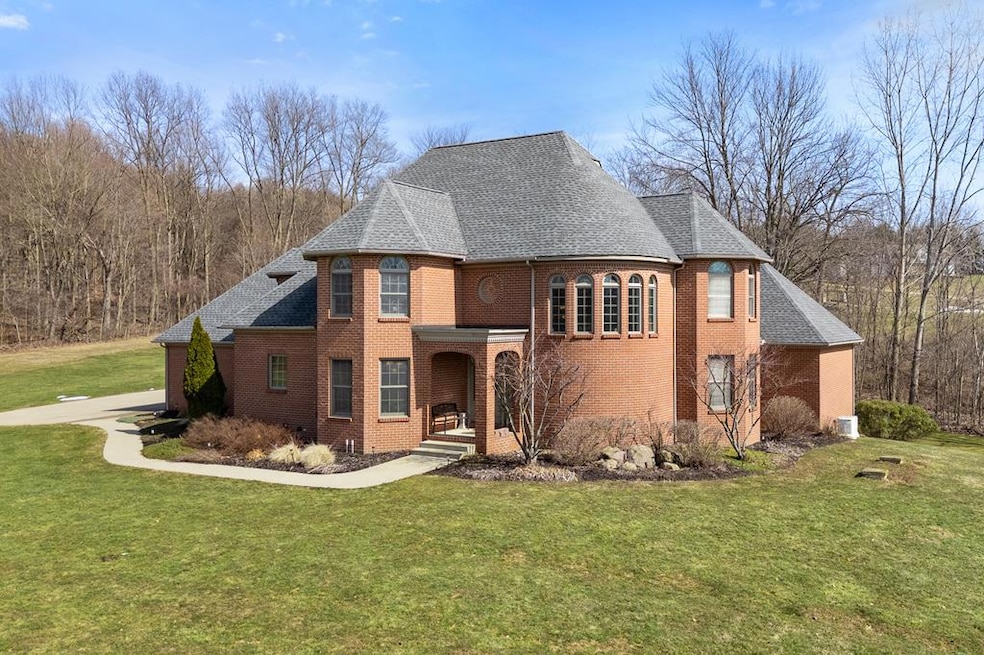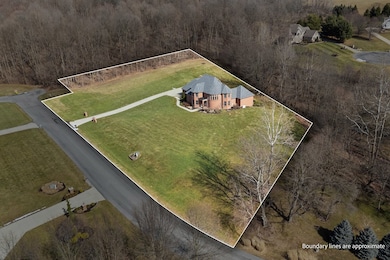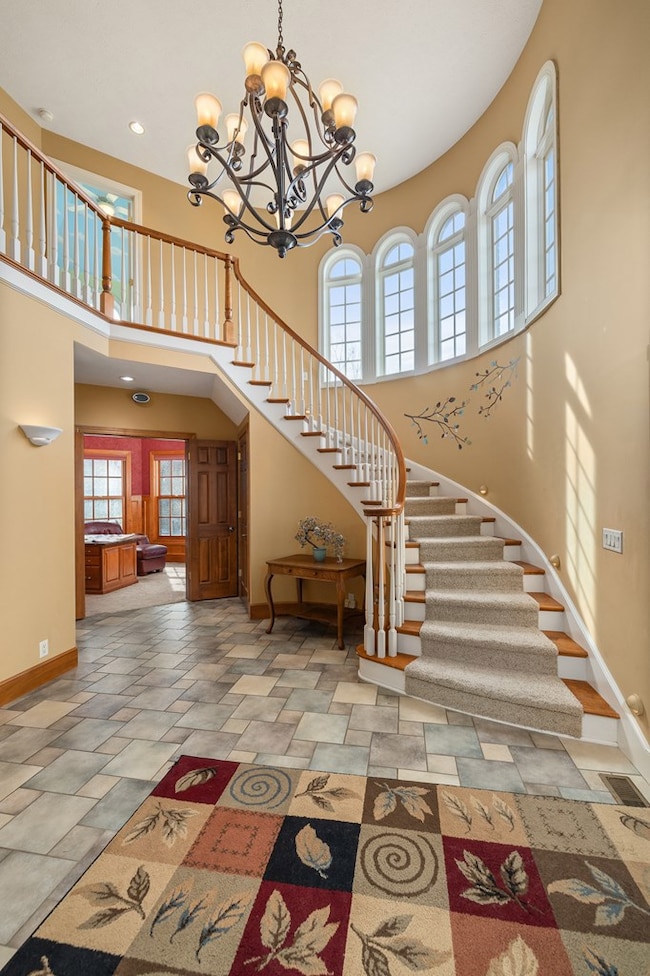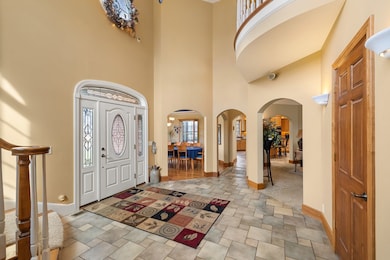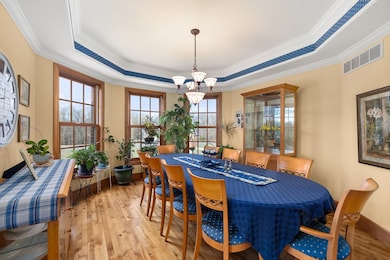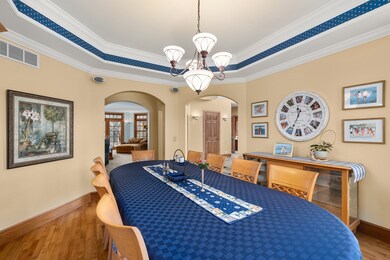
1394 Angus Dr Mansfield, OH 44903
Highlights
- Spa
- Colonial Architecture
- Wood Flooring
- 2.15 Acre Lot
- Cathedral Ceiling
- Main Floor Primary Bedroom
About This Home
As of May 2025Stunning all-brick 2-story in prestigious Wittmer Country Estates! Nearly 4000 sq ft of quality in this custom-built Sonny Frazier Colonial. The unique Turret style architecture and impeccable brickwork stand out upon arrival. Enter to a magnificent open foyer with a grand curved stairway. The chef's kitchen features maple cabinets, granite countertops, tile backsplash, gas cooktop, warming drawer, and double ovens. Perfect for entertaining, with a formal dining room, large living room with gas log fireplace and built-ins. The 1st-floor owner's suite includes walk-ins, a custom bath with heated tile floors, and French doors to the stone patio. There's also a handsome office with wainscoting. Upstairs are 3 bedrooms, a family room, and a playroom. A 4-car garage and additional single-car garage in the basement for lawn equipment or toys. Don't miss this rare chance to own a Lexington classic!
Last Agent to Sell the Property
Haring Realty, Inc. Brokerage Phone: 4197568383 License #2013001351
Home Details
Home Type
- Single Family
Est. Annual Taxes
- $12,086
Year Built
- 2002
Lot Details
- 2.15 Acre Lot
- Cul-De-Sac
- Lawn
Home Design
- Colonial Architecture
- Brick Exterior Construction
Interior Spaces
- 3,953 Sq Ft Home
- 2-Story Property
- Cathedral Ceiling
- Paddle Fans
- Gas Log Fireplace
- Double Pane Windows
- Wood Frame Window
- Entrance Foyer
- Family Room
- Living Room with Fireplace
- Dining Room
- Home Office
- Fire and Smoke Detector
- Laundry on main level
Kitchen
- Eat-In Kitchen
- Oven
- Cooktop with Range Hood
- Microwave
- Dishwasher
- Disposal
Flooring
- Wood
- Wall to Wall Carpet
- Ceramic Tile
Bedrooms and Bathrooms
- 4 Bedrooms | 1 Primary Bedroom on Main
- Walk-In Closet
Basement
- Walk-Out Basement
- Basement Fills Entire Space Under The House
- Sump Pump
Parking
- 4 Car Attached Garage
- Garage Door Opener
- Open Parking
Accessible Home Design
- Level Entry For Accessibility
Outdoor Features
- Spa
- Patio
- Exterior Lighting
Utilities
- Forced Air Heating and Cooling System
- Heating System Powered By Owned Propane
- Well
- Electric Water Heater
- Water Softener is Owned
- Septic Tank
Listing and Financial Details
- Assessor Parcel Number 0472607416013
Map
Similar Homes in Mansfield, OH
Home Values in the Area
Average Home Value in this Area
Mortgage History
| Date | Status | Loan Amount | Loan Type |
|---|---|---|---|
| Closed | $290,965 | New Conventional |
Property History
| Date | Event | Price | Change | Sq Ft Price |
|---|---|---|---|---|
| 05/08/2025 05/08/25 | Sold | $725,000 | -7.6% | $183 / Sq Ft |
| 04/04/2025 04/04/25 | Pending | -- | -- | -- |
| 03/03/2025 03/03/25 | For Sale | $784,900 | -- | $199 / Sq Ft |
Tax History
| Year | Tax Paid | Tax Assessment Tax Assessment Total Assessment is a certain percentage of the fair market value that is determined by local assessors to be the total taxable value of land and additions on the property. | Land | Improvement |
|---|---|---|---|---|
| 2024 | $12,086 | $236,980 | $20,040 | $216,940 |
| 2023 | $12,086 | $236,980 | $20,040 | $216,940 |
| 2022 | $11,085 | $187,000 | $18,700 | $168,300 |
| 2021 | $11,123 | $187,000 | $18,700 | $168,300 |
| 2020 | $11,130 | $187,000 | $18,700 | $168,300 |
| 2019 | $10,276 | $158,480 | $15,850 | $142,630 |
| 2018 | $8,815 | $158,480 | $15,850 | $142,630 |
| 2017 | $8,724 | $158,480 | $15,850 | $142,630 |
| 2016 | $7,906 | $140,850 | $8,150 | $132,700 |
| 2015 | $7,906 | $140,850 | $8,150 | $132,700 |
| 2014 | $7,618 | $140,850 | $8,150 | $132,700 |
| 2012 | $3,594 | $140,850 | $8,150 | $132,700 |
Source: Mansfield Association of REALTORS®
MLS Number: 9066094
APN: 047-26-074-16-013
- 1400 Charolais Dr
- 1366 Orweiler Rd
- 776 Lexington Ontario Rd
- 2895 State Route 97
- 7394 State Route 97 Unit Lot 580
- 7394 State Route 97 Unit Lot 510
- 7394 State Route 97 Unit Lot 920
- 7394 Ohio 97
- 445 Rudy Rd
- 380 S Rock Rd
- 2695 Millsboro Rd E
- 3821 Horizon Dr
- 56 Lexington Ontario Rd
- 0 Rudy Rd
- 3606 Park Ave W
- 138 Otterbein Dr
- 335 Shelby Ontario Rd
- 95 Harding Heights Blvd
- 0 Hilltop Rd Unit (Lot 2441) 224036714
- 0 Hilltop Rd Unit (Lot 2438) 224036713
