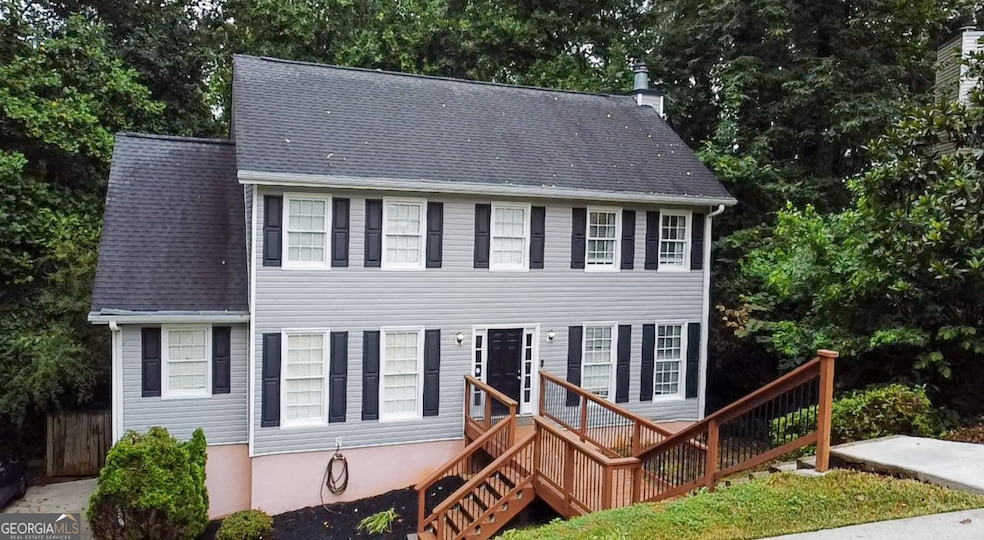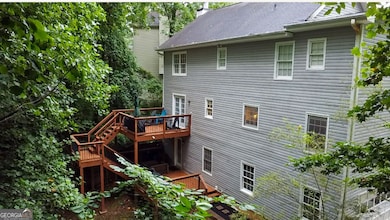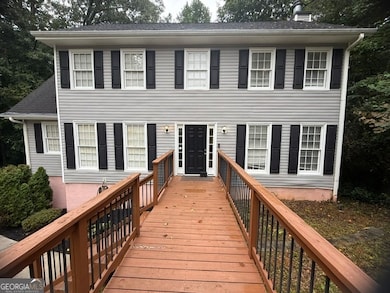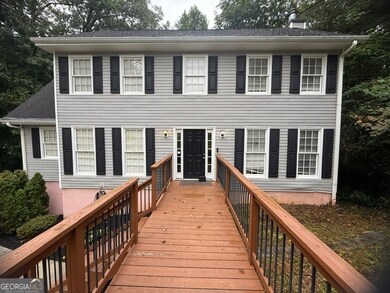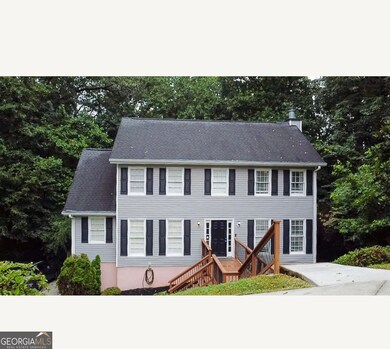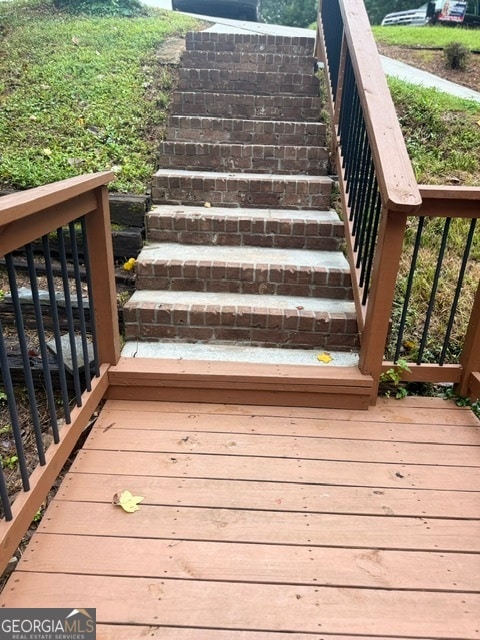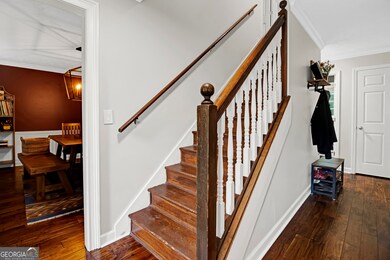1394 Rustlewood Ct SW Lilburn, GA 30047
Estimated payment $2,747/month
Highlights
- Dining Room Seats More Than Twelve
- Traditional Architecture
- High Ceiling
- Head Elementary School Rated A
- Wood Flooring
- Stainless Steel Appliances
About This Home
Welcome to 1394 Rustlewood Ct SW, a hidden gem tucked away in the charming Deerbrook community of Lilburn. This 4-bedroom, 3.5-bath beauty with a finished basement offers everything your family needs-and so much more. Step inside and experience a warm, welcoming layout perfect for gathering, relaxing, and making memories. The spacious living areas feature abundant natural light, cozy nooks, and thoughtful design touches throughout. The finished basement is the ultimate flex space-ideal for a media room, home gym, in-law suite, or home office. Perched on a cul-de-sac with friendly, long-term neighbors, this home offers a sense of peace, privacy, and community that's hard to find. The backyard feels like a mountain escape, surrounded by beautiful, mature trees that create a tranquil, private setting and provide the perfect backdrop to barbecues and intimate gatherings on the recently rebuilt double porches. Whether you're sipping coffee on the deck or watching the seasons change through your windows, this home delivers a lifestyle that feels both grounded and elevated. Located in the heart of the top-rated Brookwood cluster in the Gwinnett County School District, this home is not only a great investment - it's a place where your family can truly thrive. Coupled with updated hardwood floors on the main level (2021), two recently replaced HVAC units (2020), rebuilt front and back decks (2022), and a completely remodeled ensuite primary bathroom (2024), a home warranty is also included, to sweeten the deal and giving you peace of mind from the very beginning. This is more than a house-it's a place to call home. Come see why this Deerbrook gem won't last long!
Listing Agent
SouthSide, REALTORS Brokerage Phone: 404-456-1198 License #440062 Listed on: 07/30/2025

Home Details
Home Type
- Single Family
Est. Annual Taxes
- $6,351
Year Built
- Built in 1988
Lot Details
- 0.77 Acre Lot
- Cul-De-Sac
- Steep Slope
HOA Fees
- $5 Monthly HOA Fees
Home Design
- Traditional Architecture
- Composition Roof
- Concrete Siding
Interior Spaces
- 2,720 Sq Ft Home
- 3-Story Property
- High Ceiling
- Gas Log Fireplace
- Family Room
- Dining Room Seats More Than Twelve
- Finished Basement
- Finished Basement Bathroom
- Laundry Room
Kitchen
- Oven or Range
- Cooktop
- Microwave
- Ice Maker
- Dishwasher
- Stainless Steel Appliances
Flooring
- Wood
- Laminate
- Tile
Bedrooms and Bathrooms
- Walk-In Closet
- Double Vanity
- Bathtub Includes Tile Surround
- Separate Shower
Schools
- Head Elementary School
- Five Forks Middle School
- Brookwood High School
Utilities
- Central Heating and Cooling System
- Propane
- Electric Water Heater
- High Speed Internet
- Cable TV Available
Community Details
- Deerbrook Subdivision
Map
Home Values in the Area
Average Home Value in this Area
Tax History
| Year | Tax Paid | Tax Assessment Tax Assessment Total Assessment is a certain percentage of the fair market value that is determined by local assessors to be the total taxable value of land and additions on the property. | Land | Improvement |
|---|---|---|---|---|
| 2025 | $6,447 | $173,400 | $30,000 | $143,400 |
| 2024 | $6,351 | $168,920 | $30,000 | $138,920 |
| 2023 | $6,351 | $157,560 | $31,200 | $126,360 |
| 2022 | $5,815 | $154,680 | $27,600 | $127,080 |
| 2021 | $4,053 | $103,400 | $19,600 | $83,800 |
| 2020 | $3,160 | $78,160 | $19,600 | $58,560 |
| 2019 | $2,340 | $78,160 | $19,600 | $58,560 |
| 2018 | $2,340 | $64,000 | $16,000 | $48,000 |
| 2016 | $2,361 | $70,320 | $16,000 | $54,320 |
| 2015 | $2,111 | $58,000 | $14,000 | $44,000 |
| 2014 | $2,120 | $58,000 | $14,000 | $44,000 |
Property History
| Date | Event | Price | List to Sale | Price per Sq Ft | Prior Sale |
|---|---|---|---|---|---|
| 11/10/2025 11/10/25 | For Sale | $419,000 | 0.0% | $154 / Sq Ft | |
| 10/29/2025 10/29/25 | Off Market | $419,000 | -- | -- | |
| 10/21/2025 10/21/25 | Price Changed | $419,000 | -2.6% | $154 / Sq Ft | |
| 08/17/2025 08/17/25 | Price Changed | $430,000 | -4.4% | $158 / Sq Ft | |
| 07/30/2025 07/30/25 | For Sale | $450,000 | +83.7% | $165 / Sq Ft | |
| 08/23/2019 08/23/19 | Sold | $245,000 | 0.0% | $96 / Sq Ft | View Prior Sale |
| 07/13/2019 07/13/19 | Pending | -- | -- | -- | |
| 07/11/2019 07/11/19 | For Sale | $245,000 | +53.1% | $96 / Sq Ft | |
| 12/16/2016 12/16/16 | Sold | $160,000 | -3.0% | $67 / Sq Ft | View Prior Sale |
| 11/06/2016 11/06/16 | Pending | -- | -- | -- | |
| 11/01/2016 11/01/16 | Price Changed | $165,000 | 0.0% | $69 / Sq Ft | |
| 11/01/2016 11/01/16 | For Sale | $165,000 | +3.1% | $69 / Sq Ft | |
| 10/31/2016 10/31/16 | Off Market | $160,000 | -- | -- | |
| 10/24/2016 10/24/16 | Price Changed | $170,000 | -2.9% | $71 / Sq Ft | |
| 10/12/2016 10/12/16 | For Sale | $175,000 | +20.7% | $73 / Sq Ft | |
| 06/28/2013 06/28/13 | Sold | $145,000 | -2.7% | $73 / Sq Ft | View Prior Sale |
| 05/29/2013 05/29/13 | Pending | -- | -- | -- | |
| 04/13/2013 04/13/13 | For Sale | $149,000 | -- | $75 / Sq Ft |
Purchase History
| Date | Type | Sale Price | Title Company |
|---|---|---|---|
| Limited Warranty Deed | $245,000 | -- | |
| Deed | $160,000 | -- | |
| Warranty Deed | $160,000 | -- | |
| Warranty Deed | $145,000 | -- | |
| Deed | $149,900 | -- |
Mortgage History
| Date | Status | Loan Amount | Loan Type |
|---|---|---|---|
| Open | $220,500 | New Conventional | |
| Previous Owner | $7,500 | Purchase Money Mortgage | |
| Previous Owner | $157,102 | FHA | |
| Previous Owner | $145,000 | VA | |
| Previous Owner | $147,007 | FHA |
Source: Georgia MLS
MLS Number: 10574123
APN: 6-083-143
- 1102 Timber Glen Ct SW
- 1315 Killian Shoals Way SW
- 4070 Runnymede Dr SW
- 1535 Pathfinder Way SW Unit 1
- 4327 Saint Michaels Dr SW
- 1043 Wash Lee Dr SW
- 1640 Killian Hill Rd SW
- 1093 Hasty Ct SW
- 0 River Club Dr Unit 7650571
- 1530 Oleander Ln SW
- 1725 Spindle Top Ct SW
- 3868 Buckland Dr SW
- 1732 Beauregard Dr SW
- 3846 Teresa Terrace SW
- 4377 Hardwood Cir SW Unit 2
- 4273 Deerbrook Way SW
- 1272 Killian Way SW
- 1530 Oleander Dr SW
- 1530 Oleander Ln SW
- 3732 Hollow Tree Ln SW
- 4442 Beacon Hill Dr SW
- 4545 Parkview Walk Dr
- 871 Cedar Trace SW
- 4433 Pond Edge Rd
- 4727 Cedar Wood Dr SW
- 4305 Paxton Ln SW
- 4702 Lucerne Valley Rd SW
- 3364 Dearwood Dr SW
- 1416 Manchester Ct SW
- 1920 Brook Enclave Trail
- 2060 Brook Enclave Trail
- 4151 Fulson Dr Unit 17
- 500 Rockfern Ct
- 78 Us-78
- 888 Chartley Dr SW
