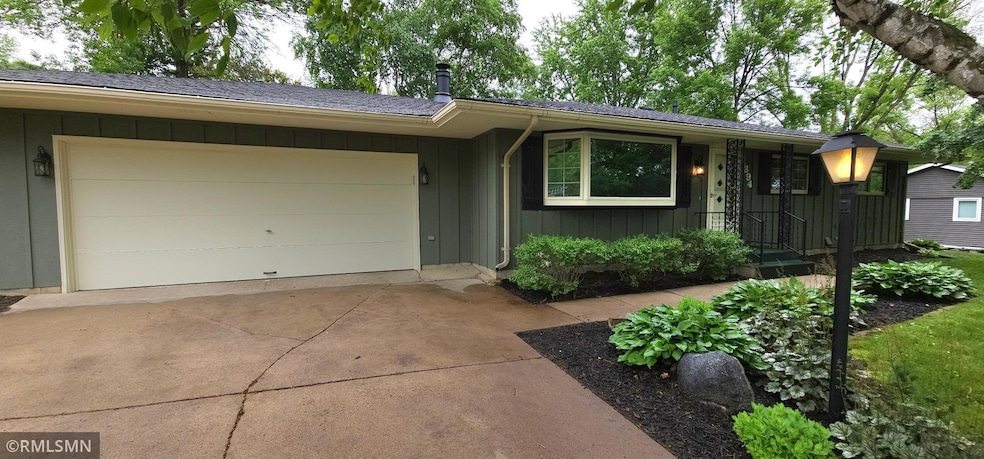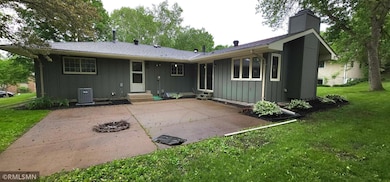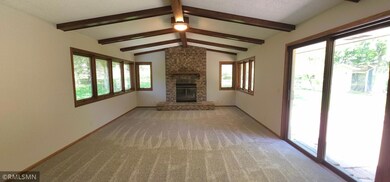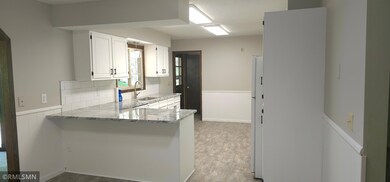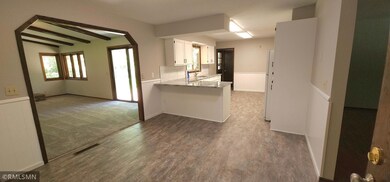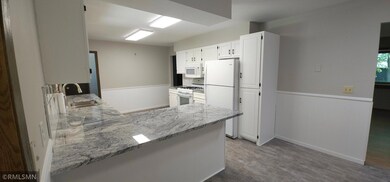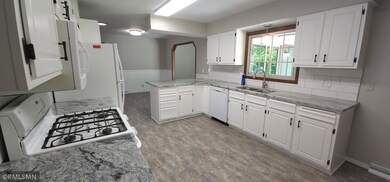
1394 Valley View Rd Chaska, MN 55318
Highlights
- No HOA
- The kitchen features windows
- Patio
- Carver Elementary School Rated A-
- 2 Car Attached Garage
- Living Room
About This Home
As of August 2024THIS HOME IS READY FOR YOU! LOCATED IN A GREAT NEIGHBORHOOD, THIS, 5 BEDROOM 2 BATH HOME WILL NOT DISAPPOINT! IT HAS BEEN FRESHLY PAINTED INSIDE AND OUT. NEW A/C AND FURNACE. HOME FEATURES 3 BEDROOMS ON ONE LEVEL, NEW GRANITE COUNTERTOP, NEW FLOORING IN KITCHEN, DINING AND BATHROOM, NEW TILE SHOWER, NEW BATHROOM VANITY AND NEW CARPET. TWO MORE BEDROOMS AND A HUGE BONUS WORKSHOP IN THE LOWER LEVEL. ENJOY THE WARM SUMMER NIGHTS OUT ON THE BACK PATIO. MEASUREMENTS ARE APPROXIMATE.
Home Details
Home Type
- Single Family
Est. Annual Taxes
- $4,194
Year Built
- Built in 1973
Lot Details
- 0.34 Acre Lot
- Lot Dimensions are 109x138
Parking
- 2 Car Attached Garage
- Garage Door Opener
Home Design
- Brick Foundation
Interior Spaces
- 1-Story Property
- Wood Burning Fireplace
- Brick Fireplace
- Family Room
- Living Room
Kitchen
- Range
- Microwave
- Dishwasher
- Disposal
- The kitchen features windows
Bedrooms and Bathrooms
- 5 Bedrooms
Laundry
- Dryer
- Washer
Finished Basement
- Basement Fills Entire Space Under The House
- Basement Storage
- Basement Window Egress
Additional Features
- Patio
- Forced Air Heating and Cooling System
Community Details
- No Home Owners Association
- Scenic View 4Th Add Subdivision
Listing and Financial Details
- Assessor Parcel Number 306040020
Ownership History
Purchase Details
Home Financials for this Owner
Home Financials are based on the most recent Mortgage that was taken out on this home.Purchase Details
Home Financials for this Owner
Home Financials are based on the most recent Mortgage that was taken out on this home.Purchase Details
Home Financials for this Owner
Home Financials are based on the most recent Mortgage that was taken out on this home.Similar Homes in Chaska, MN
Home Values in the Area
Average Home Value in this Area
Purchase History
| Date | Type | Sale Price | Title Company |
|---|---|---|---|
| Deed | $420,000 | -- | |
| Warranty Deed | $420,000 | Better Built Title Llc | |
| Warranty Deed | $333,500 | Legacy Title | |
| Deed | $333,500 | -- |
Mortgage History
| Date | Status | Loan Amount | Loan Type |
|---|---|---|---|
| Open | $399,000 | New Conventional | |
| Closed | $399,000 | New Conventional | |
| Previous Owner | $266,800 | Commercial | |
| Previous Owner | $50,000 | Credit Line Revolving | |
| Previous Owner | $99,500 | New Conventional | |
| Closed | $266,800 | No Value Available |
Property History
| Date | Event | Price | Change | Sq Ft Price |
|---|---|---|---|---|
| 08/08/2024 08/08/24 | Sold | $420,000 | 0.0% | $156 / Sq Ft |
| 07/02/2024 07/02/24 | Pending | -- | -- | -- |
| 05/24/2024 05/24/24 | For Sale | $420,000 | -- | $156 / Sq Ft |
Tax History Compared to Growth
Tax History
| Year | Tax Paid | Tax Assessment Tax Assessment Total Assessment is a certain percentage of the fair market value that is determined by local assessors to be the total taxable value of land and additions on the property. | Land | Improvement |
|---|---|---|---|---|
| 2025 | $4,440 | $390,800 | $108,200 | $282,600 |
| 2024 | $4,194 | $379,500 | $97,900 | $281,600 |
| 2023 | $3,886 | $356,900 | $97,900 | $259,000 |
| 2022 | $3,512 | $345,000 | $87,800 | $257,200 |
| 2021 | $3,158 | $270,800 | $73,200 | $197,600 |
| 2020 | $3,168 | $269,600 | $73,200 | $196,400 |
| 2019 | $3,100 | $253,400 | $69,700 | $183,700 |
| 2018 | $3,074 | $253,400 | $69,700 | $183,700 |
| 2017 | $2,992 | $249,100 | $63,300 | $185,800 |
| 2016 | $3,086 | $220,300 | $0 | $0 |
| 2015 | $2,660 | $200,300 | $0 | $0 |
| 2014 | $2,660 | $181,000 | $0 | $0 |
Agents Affiliated with this Home
-
Tammy Vetter
T
Seller's Agent in 2024
Tammy Vetter
Home Smart Realty, Inc.
(612) 709-0756
1 in this area
8 Total Sales
-
John Harvey
J
Buyer's Agent in 2024
John Harvey
Creative Real Estate Group, LLC
(651) 504-1100
2 in this area
12 Total Sales
Map
Source: NorthstarMLS
MLS Number: 6540619
APN: 30.6040020
- 1475 Crest Dr
- 1353 White Oak Dr Unit 44
- 314 Brickyard Dr
- 290 Liberty Heights Dr
- 292 Highland Dr
- 513 Ravoux Rd
- 456 Ridge Ct
- 500 Ridge Ln
- 1470 Ravoux Ln
- 1475 Ravoux Ln
- 66 Kelly Rd
- 973 Goldfinch St
- 1665 Royal Oak Dr
- 385 Highwood Drive Cir
- 946 Goldfinch St
- 1431 Independence Ave
- 1118 Crystal Place W
- xx Engler Blvd
- 1226 Crystal Place E
- 634 E 6th St
