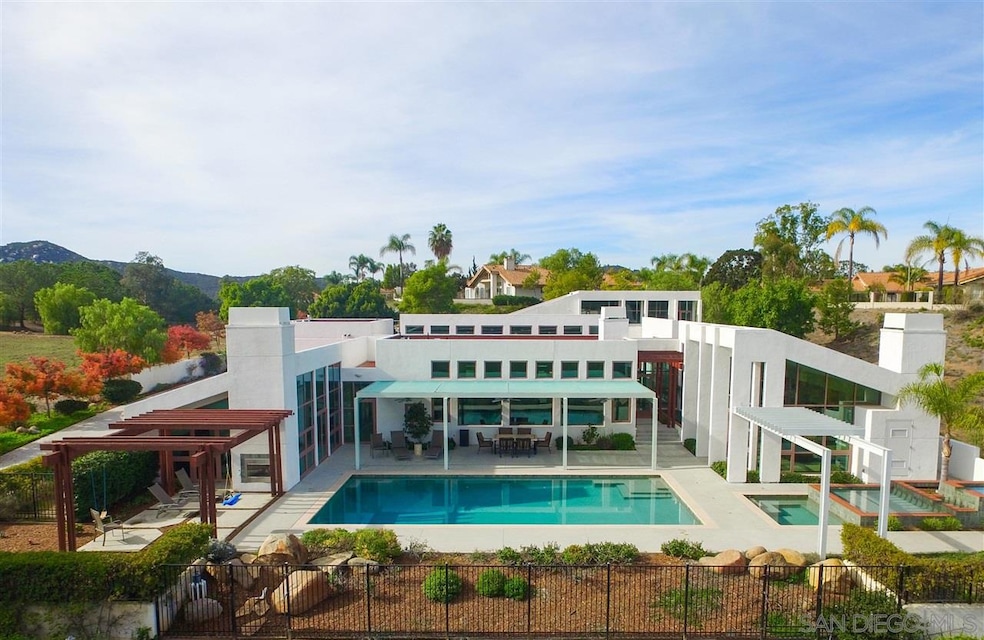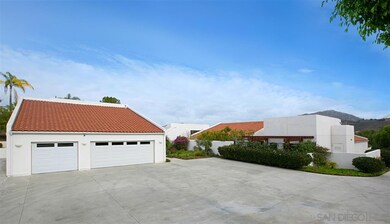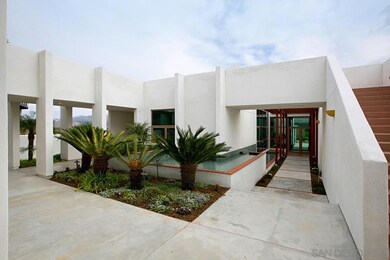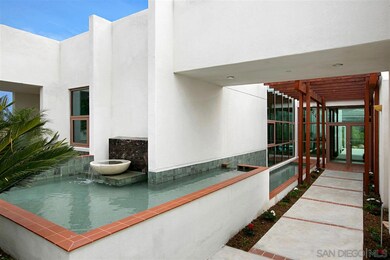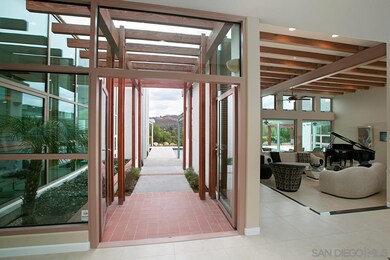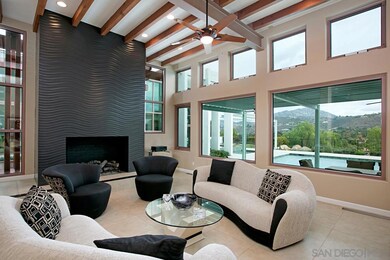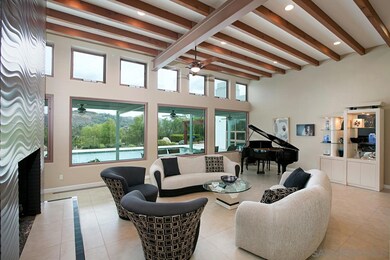
Highlights
- Detached Guest House
- Solar Heated Pool and Spa
- Panoramic View
- Painted Rock Elementary Rated A
- RV Access or Parking
- Gated Community
About This Home
As of February 2022This one-of-a-kind modernist architecture masterpiece, situated near Poway’s Performing Arts Center, offers clean minimalistic lines, an intriguing composition of wood, stone, and glass, seamless indoor/outdoor living, distinct areas for entertaining and guest accommodations, RV parking, and guesthouse. The 5-bedroom single story compound, features exposed beams, floor to ceiling windows, panoramic views, a sleek sun drenched pool and spa, gourmet kitchen, master suite with spa-inspired bath, and en-suite bedrooms with walk-in closets. A spectacular formal living room showcases a breathtaking fireplace with Italian porcelain surround that rises to the ceiling. Just outdoors, enjoy idyllic lounge areas, and tranquil water features in the pool/spa. The gourmet kitchen offers granite countertops, custom cabinetry, Thermador appliances, and combines open space with casual and formal dining areas. Within the main house there are 4-air/heat zones, an abundance of built-in cabinetry, and radiant flooring throughout. The very private guesthouse features sensational views and affords a décor opportunity to transform the space to fitness facilities, sleeping quarters, or office space. Additional features and amenities include spacious laundry facilities, art studio, 3-car garage, and an orchard with fruit trees.
Home Details
Home Type
- Single Family
Est. Annual Taxes
- $39,064
Year Built
- Built in 2004
Lot Details
- 1.31 Acre Lot
- Cul-De-Sac
- Partially Fenced Property
- Level Lot
- Private Yard
HOA Fees
- $100 Monthly HOA Fees
Parking
- 3 Car Detached Garage
- Garage Door Opener
- Driveway
- Automatic Gate
- RV Access or Parking
Property Views
- Panoramic
- City Lights
- Mountain
- Valley
Home Design
- Contemporary Architecture
- Clay Roof
- Stucco Exterior
Interior Spaces
- 6,730 Sq Ft Home
- 1-Story Property
- Family Room with Fireplace
- 4 Fireplaces
- Living Room with Fireplace
- Formal Dining Room
- Home Office
- Home Gym
- Home Security System
Kitchen
- Breakfast Area or Nook
- Oven or Range
- Microwave
- Dishwasher
- Trash Compactor
- Disposal
Flooring
- Stone
- Tile
Bedrooms and Bathrooms
- 5 Bedrooms
- Retreat
- Fireplace in Primary Bedroom
Laundry
- Laundry Room
- Gas Dryer Hookup
Eco-Friendly Details
- Sprinklers on Timer
Pool
- Solar Heated Pool and Spa
- Solar Heated In Ground Pool
- Solar Heated Spa
- Pool Equipment or Cover
Outdoor Features
- Covered patio or porch
- Outdoor Fireplace
Additional Homes
- Detached Guest House
- 343 SF Accessory Dwelling Unit
Schools
- Poway Unified School District Elementary And Middle School
- Poway Unified School District High School
Utilities
- Zoned Heating and Cooling
- Radiant Heating System
- Separate Water Meter
- Gas Water Heater
Listing and Financial Details
- Assessor Parcel Number 278-442-62-00
Community Details
Overview
- Association fees include common area maintenance, gated community
- Umbria Hills Estates Association, Phone Number (858) 486-3375
Security
- Gated Community
Ownership History
Purchase Details
Home Financials for this Owner
Home Financials are based on the most recent Mortgage that was taken out on this home.Purchase Details
Home Financials for this Owner
Home Financials are based on the most recent Mortgage that was taken out on this home.Purchase Details
Purchase Details
Home Financials for this Owner
Home Financials are based on the most recent Mortgage that was taken out on this home.Purchase Details
Home Financials for this Owner
Home Financials are based on the most recent Mortgage that was taken out on this home.Purchase Details
Home Financials for this Owner
Home Financials are based on the most recent Mortgage that was taken out on this home.Purchase Details
Purchase Details
Home Financials for this Owner
Home Financials are based on the most recent Mortgage that was taken out on this home.Purchase Details
Home Financials for this Owner
Home Financials are based on the most recent Mortgage that was taken out on this home.Similar Home in Poway, CA
Home Values in the Area
Average Home Value in this Area
Purchase History
| Date | Type | Sale Price | Title Company |
|---|---|---|---|
| Grant Deed | $1,920,000 | Guardian Title Company | |
| Grant Deed | $1,905,000 | Chicago Title Company Sd | |
| Grant Deed | $1,650,000 | Chicago Title Company | |
| Interfamily Deed Transfer | -- | First American Title | |
| Interfamily Deed Transfer | -- | First American Title | |
| Interfamily Deed Transfer | -- | -- | |
| Grant Deed | $385,000 | Chicago Title Co | |
| Grant Deed | $285,000 | Lawyers Title | |
| Grant Deed | -- | Lawyers Title | |
| Interfamily Deed Transfer | -- | Southland Title | |
| Grant Deed | $200,000 | Southland Title | |
| Interfamily Deed Transfer | -- | Southland Title |
Mortgage History
| Date | Status | Loan Amount | Loan Type |
|---|---|---|---|
| Open | $1,000,000 | New Conventional | |
| Closed | $1,235,000 | New Conventional | |
| Previous Owner | $1,428,750 | New Conventional | |
| Previous Owner | $100,000 | Future Advance Clause Open End Mortgage | |
| Previous Owner | $1,208,500 | Unknown | |
| Previous Owner | $997,000 | Construction | |
| Previous Owner | $1,202,000 | Construction | |
| Previous Owner | $231,000 | Credit Line Revolving | |
| Previous Owner | $170,000 | Seller Take Back |
Property History
| Date | Event | Price | Change | Sq Ft Price |
|---|---|---|---|---|
| 02/16/2022 02/16/22 | Sold | $3,475,000 | +19.9% | $544 / Sq Ft |
| 01/16/2022 01/16/22 | Pending | -- | -- | -- |
| 01/11/2022 01/11/22 | For Sale | $2,899,000 | +51.0% | $454 / Sq Ft |
| 02/05/2020 02/05/20 | Sold | $1,920,000 | -14.2% | $301 / Sq Ft |
| 12/26/2019 12/26/19 | Pending | -- | -- | -- |
| 10/30/2019 10/30/19 | For Sale | $2,239,000 | +17.5% | $351 / Sq Ft |
| 05/23/2017 05/23/17 | Sold | $1,905,000 | -3.5% | $283 / Sq Ft |
| 03/11/2017 03/11/17 | Pending | -- | -- | -- |
| 01/11/2017 01/11/17 | For Sale | $1,975,000 | -- | $293 / Sq Ft |
Tax History Compared to Growth
Tax History
| Year | Tax Paid | Tax Assessment Tax Assessment Total Assessment is a certain percentage of the fair market value that is determined by local assessors to be the total taxable value of land and additions on the property. | Land | Improvement |
|---|---|---|---|---|
| 2024 | $39,064 | $3,455,000 | $2,286,000 | $1,169,000 |
| 2023 | $37,604 | $3,330,000 | $2,204,000 | $1,126,000 |
| 2022 | $22,553 | $1,978,688 | $927,510 | $1,051,178 |
| 2021 | $22,263 | $1,939,891 | $909,324 | $1,030,567 |
| 2020 | $23,109 | $2,021,600 | $848,966 | $1,172,634 |
| 2019 | $22,514 | $1,981,962 | $832,320 | $1,149,642 |
| 2018 | $21,887 | $1,943,100 | $816,000 | $1,127,100 |
| 2017 | $19,998 | $1,785,726 | $487,015 | $1,298,711 |
| 2016 | $19,596 | $1,750,713 | $477,466 | $1,273,247 |
| 2015 | $19,309 | $1,724,417 | $470,295 | $1,254,122 |
| 2014 | $18,857 | $1,690,639 | $461,083 | $1,229,556 |
Agents Affiliated with this Home
-

Seller's Agent in 2022
Kip Boatcher
eXp Realty of California, Inc.
(858) 775-0992
5 in this area
85 Total Sales
-
Danny Davis

Buyer's Agent in 2022
Danny Davis
San Diego Brokerage
(858) 829-8888
2 in this area
68 Total Sales
-
Jane Kennedy

Seller's Agent in 2020
Jane Kennedy
Compass
(201) 803-5922
1 in this area
12 Total Sales
-
J
Buyer's Agent in 2020
Jeffrey S Michelsen
Coldwell Banker Realty
-
Gisela Gelbing

Buyer's Agent in 2020
Gisela Gelbing
Gisela Gelbing, Broker
(760) 672-4470
-
Marie Jo Atkins

Seller's Agent in 2017
Marie Jo Atkins
Compass
(858) 487-6467
27 in this area
52 Total Sales
Map
Source: San Diego MLS
MLS Number: 170001807
APN: 278-442-62
- 13940 Northcrest Ln
- 13742 Paseo Valle Alto
- 13773 Paseo Valle Alto Unit 3
- 15458 Harrow Ln
- 13627 Poway Springs Rd
- 15533 Harrow Ln
- 13645 Paseo de la Huerta Unit 1
- 15157 Huntington Ct
- 15034 Huntington Gate Dr
- 13671 Orchard Gate Rd
- 0 Apn 3211003200 Unit NDP2410297
- 13495 Del Poniente Rd
- 15943 Ranch Hollow Rd
- 14040 Old Station Rd
- 16110 Lakeview Rd
- 12526 Boulder Mountain Rd Unit 1,2,3
- 16204 Orchard Bend Rd
- 15484 Markar Rd
- 14845 Espola Rd
- 14645 High Valley Rd
