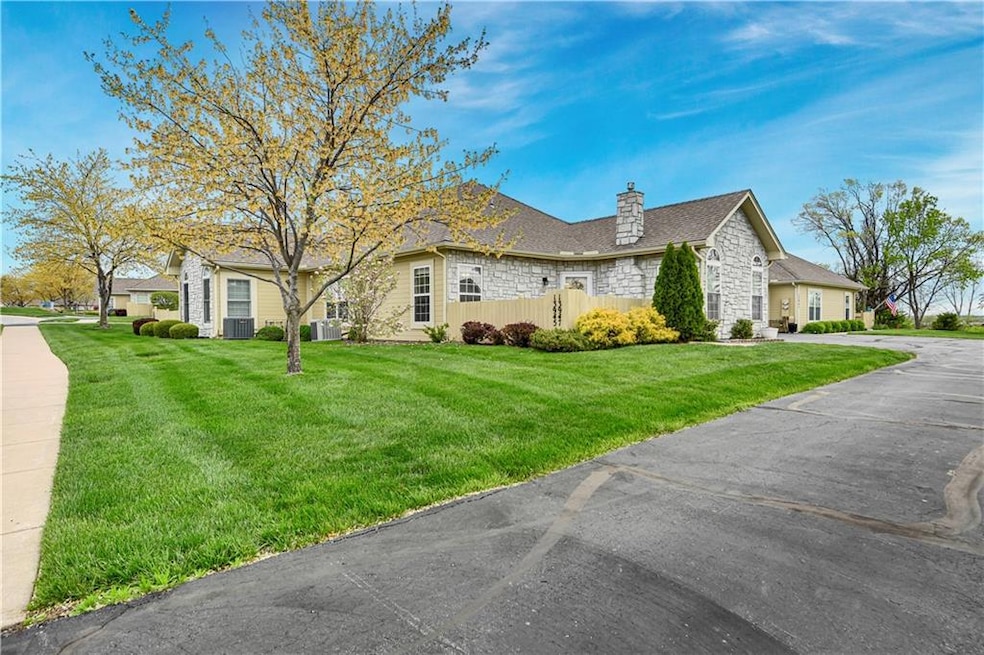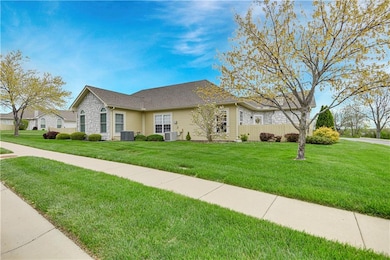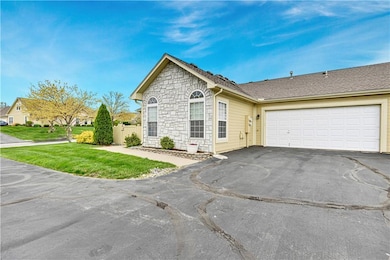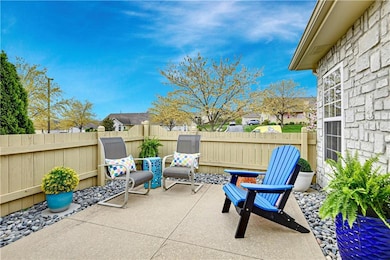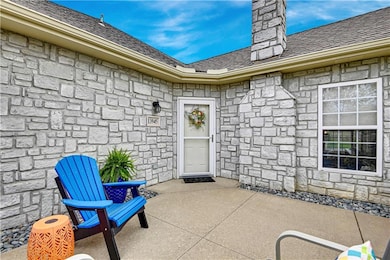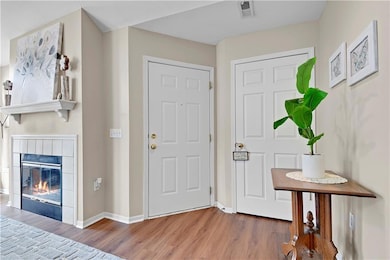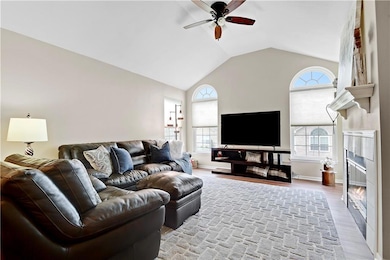
13945 Kenneth Ct Overland Park, KS 66224
Highlights
- Clubhouse
- Ranch Style House
- Community Pool
- Mission Trail Elementary School Rated A
- Corner Lot
- Putting Green
About This Home
As of May 2025Surrounded by green space & nestled on a quiet cul-de-sac, this beautifully updated villa checks all the boxes. With over $27,750 spent on recent updates, this home is totally turn-key with new luxury vinyl tile throughout, new stainless appliances, new shower in the Primary Bath, new barn door in the Primary Bath & new blinds. You are going to love these updates! AND you're going to love the light-filled open floor plan & beautiful outdoor courtyard. Perfect for entertaining inside and out.
Last Agent to Sell the Property
ReeceNichols - Leawood Brokerage Phone: 913-481-1610 License #SP00235111 Listed on: 04/13/2025

Home Details
Home Type
- Single Family
Est. Annual Taxes
- $4,078
Year Built
- Built in 1998
Lot Details
- 1,623 Sq Ft Lot
- Side Green Space
- Cul-De-Sac
- Privacy Fence
- Corner Lot
HOA Fees
- $311 Monthly HOA Fees
Parking
- 2 Car Attached Garage
- Garage Door Opener
Home Design
- Ranch Style House
- Traditional Architecture
- Villa
- Slab Foundation
- Stone Frame
- Composition Roof
Interior Spaces
- 1,162 Sq Ft Home
- Ceiling Fan
- Gas Fireplace
- Family Room with Fireplace
- Family Room Downstairs
- Combination Dining and Living Room
Kitchen
- Built-In Electric Oven
- Dishwasher
- Disposal
Flooring
- Carpet
- Tile
- Vinyl
Bedrooms and Bathrooms
- 2 Bedrooms
- Walk-In Closet
- 2 Full Bathrooms
Laundry
- Laundry Room
- Laundry on main level
Home Security
- Storm Doors
- Fire and Smoke Detector
Schools
- Prairie Star Elementary School
- Blue Valley High School
Utilities
- Cooling Available
- Forced Air Heating System
- Heat Pump System
Listing and Financial Details
- Assessor Parcel Number HP9940000H 0015
- $0 special tax assessment
Community Details
Overview
- Association fees include building maint, lawn service, free maintenance, snow removal, trash, water
- Villas Of Leawood Subdivision
Amenities
- Clubhouse
Recreation
- Community Pool
- Putting Green
Ownership History
Purchase Details
Home Financials for this Owner
Home Financials are based on the most recent Mortgage that was taken out on this home.Purchase Details
Purchase Details
Home Financials for this Owner
Home Financials are based on the most recent Mortgage that was taken out on this home.Purchase Details
Home Financials for this Owner
Home Financials are based on the most recent Mortgage that was taken out on this home.Similar Homes in the area
Home Values in the Area
Average Home Value in this Area
Purchase History
| Date | Type | Sale Price | Title Company |
|---|---|---|---|
| Warranty Deed | -- | Stewart Title Company | |
| Deed | -- | None Listed On Document | |
| Warranty Deed | -- | Continental Title Company | |
| Warranty Deed | -- | Kansas City Title |
Mortgage History
| Date | Status | Loan Amount | Loan Type |
|---|---|---|---|
| Open | $188,000 | New Conventional | |
| Previous Owner | $211,250 | No Value Available | |
| Previous Owner | $75,000 | New Conventional |
Property History
| Date | Event | Price | Change | Sq Ft Price |
|---|---|---|---|---|
| 05/15/2025 05/15/25 | Sold | -- | -- | -- |
| 04/23/2025 04/23/25 | Pending | -- | -- | -- |
| 04/16/2025 04/16/25 | For Sale | $340,000 | -- | $293 / Sq Ft |
| 09/26/2023 09/26/23 | Sold | -- | -- | -- |
| 09/01/2023 09/01/23 | Pending | -- | -- | -- |
Tax History Compared to Growth
Tax History
| Year | Tax Paid | Tax Assessment Tax Assessment Total Assessment is a certain percentage of the fair market value that is determined by local assessors to be the total taxable value of land and additions on the property. | Land | Improvement |
|---|---|---|---|---|
| 2024 | $4,078 | $37,375 | $5,589 | $31,786 |
| 2023 | $3,154 | $28,463 | $5,083 | $23,380 |
| 2022 | $2,660 | $23,587 | $4,232 | $19,355 |
| 2021 | $2,660 | $23,207 | $3,680 | $19,527 |
| 2020 | $2,686 | $22,046 | $3,680 | $18,366 |
| 2019 | $2,537 | $20,471 | $3,462 | $17,009 |
| 2018 | $2,543 | $20,148 | $2,990 | $17,158 |
| 2017 | $2,568 | $19,999 | $2,990 | $17,009 |
| 2016 | $2,496 | $19,470 | $2,990 | $16,480 |
| 2015 | $2,506 | $19,309 | $2,990 | $16,319 |
| 2013 | -- | $16,445 | $2,990 | $13,455 |
Agents Affiliated with this Home
-
Tamra Trickey

Seller's Agent in 2025
Tamra Trickey
ReeceNichols - Leawood
(913) 481-1610
83 in this area
318 Total Sales
-
Dan O'Dell

Buyer's Agent in 2025
Dan O'Dell
Real Broker, LLC
(913) 599-6363
49 in this area
556 Total Sales
-
Heather Leiker

Seller's Agent in 2023
Heather Leiker
Weichert, Realtors Welch & Com
(913) 906-5400
2 in this area
26 Total Sales
Map
Source: Heartland MLS
MLS Number: 2543161
APN: HP9940000H-0015
- 2051 W 139th Terrace
- 13707 Pembroke Ln
- 13749 Pembroke Ln
- 13706 Pembroke Ln
- 13702 Pembroke Ln
- 13724 Pembroke Cir
- 13708 Pembroke Cir
- 13704 Pembroke Cir
- 13709 Pembroke Ln
- 2705 W 137th Place
- 14305 Norwood St
- 3903 W 158th Terrace
- 14316 Norwood St
- 2109 W 144th St
- 13412 Summit Ct
- 13423 Pennsylvania Ct
- 2945 W 143rd Terrace
- 14500 Meadow Ln
- 3116 W 137th St
- 812 W 133rd Ct
