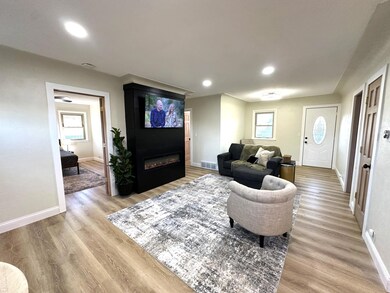
1395 County 25 La Crescent, MN 55947
Highlights
- No HOA
- The kitchen features windows
- 1-Story Property
- Stainless Steel Appliances
- 2 Car Attached Garage
- Forced Air Heating and Cooling System
About This Home
As of October 2024Welcome to your dream home nestled in the valleys of La Crescent, Minnesota—proudly known as the Apple Capital of Minnesota! This beautifully remodeled 4-bedroom, 2-bathroom gem offers the perfect blend of modern comfort and small-town charm. Situated on the edge of town, you’ll enjoy the peace and privacy of a quiet neighborhood while being just moments away from all the amenities the city has to offer.Step inside and be captivated by the open-concept layout, designed for effortless entertaining and comfortable family living. The spacious living area flows seamlessly into the kitchen and dining spaces, perfect for gatherings. Retreat to your expansive deck, where you can relax or host summer BBQs overlooking your semi-fenced backyard—ideal for kids, pets, or just soaking in the tranquility.Practicality meets luxury with a 2-car garage for all your storage needs, while the thoughtful upgrades throughout make this home truly move-in ready. Whether you're enjoying fresh apples from local orchards or taking advantage of quick access to shopping, dining, and schools, this property is a must-see.Don’t miss your chance to own this stunning home in La Crescent. Schedule your showing today and start living your best life in this wonderful community!
Last Agent to Sell the Property
Coldwell Banker River Valley, REALTORS Listed on: 09/11/2024

Home Details
Home Type
- Single Family
Est. Annual Taxes
- $3,372
Year Built
- Built in 1957
Lot Details
- 9,583 Sq Ft Lot
- Partially Fenced Property
- Privacy Fence
- Wood Fence
Parking
- 2 Car Attached Garage
Interior Spaces
- 1,000 Sq Ft Home
- 1-Story Property
- Decorative Fireplace
- Electric Fireplace
- Family Room
- Living Room with Fireplace
- Combination Dining and Living Room
- Basement
Kitchen
- Range
- Microwave
- Dishwasher
- Stainless Steel Appliances
- Disposal
- The kitchen features windows
Bedrooms and Bathrooms
- 4 Bedrooms
- 2 Full Bathrooms
Laundry
- Dryer
- Washer
Utilities
- Forced Air Heating and Cooling System
- Humidifier
- 200+ Amp Service
Community Details
- No Home Owners Association
Listing and Financial Details
- Assessor Parcel Number R252174000
Ownership History
Purchase Details
Home Financials for this Owner
Home Financials are based on the most recent Mortgage that was taken out on this home.Purchase Details
Similar Homes in La Crescent, MN
Home Values in the Area
Average Home Value in this Area
Purchase History
| Date | Type | Sale Price | Title Company |
|---|---|---|---|
| Warranty Deed | $350,000 | River Valley Title | |
| Warranty Deed | $130,000 | River Valley Title | |
| Warranty Deed | $350,000 | River Valley Title | |
| Warranty Deed | $130,000 | River Valley Title | |
| Contract Of Sale | $130,000 | -- |
Mortgage History
| Date | Status | Loan Amount | Loan Type |
|---|---|---|---|
| Open | $270,000 | New Conventional | |
| Closed | $270,000 | New Conventional | |
| Previous Owner | $72,020 | Future Advance Clause Open End Mortgage |
Property History
| Date | Event | Price | Change | Sq Ft Price |
|---|---|---|---|---|
| 10/25/2024 10/25/24 | Sold | $350,000 | +3.0% | $350 / Sq Ft |
| 09/20/2024 09/20/24 | Pending | -- | -- | -- |
| 09/16/2024 09/16/24 | For Sale | $339,900 | -- | $340 / Sq Ft |
Tax History Compared to Growth
Tax History
| Year | Tax Paid | Tax Assessment Tax Assessment Total Assessment is a certain percentage of the fair market value that is determined by local assessors to be the total taxable value of land and additions on the property. | Land | Improvement |
|---|---|---|---|---|
| 2024 | $7,710 | $231,900 | $50,400 | $181,500 |
| 2023 | $3,362 | $235,400 | $33,500 | $201,900 |
| 2022 | $2,848 | $235,400 | $33,500 | $201,900 |
| 2021 | $2,828 | $176,200 | $33,500 | $142,700 |
| 2020 | $2,836 | $176,200 | $33,500 | $142,700 |
| 2019 | $2,412 | $176,200 | $33,500 | $142,700 |
| 2018 | $2,522 | $158,300 | $33,500 | $124,800 |
| 2017 | $2,522 | $143,400 | $35,400 | $108,000 |
| 2016 | $2,272 | $143,400 | $35,400 | $108,000 |
| 2015 | -- | $135,800 | $33,500 | $102,300 |
Agents Affiliated with this Home
-
Don Hogan

Seller's Agent in 2024
Don Hogan
Coldwell Banker River Valley, REALTORS
7 in this area
35 Total Sales
-
Ethan Meyer
E
Buyer's Agent in 2024
Ethan Meyer
Alton Erickson & Associates
(507) 273-9797
1 in this area
7 Total Sales
Map
Source: NorthstarMLS
MLS Number: 6601257
APN: R-25.2174.000
- 604 Hickory Ct
- 0 Hickory Ln
- 604 Hickory Ct
- 811 Spruce Dr
- 701 Trifecta Ave
- 637 N 1st St
- 405 August Hills Dr
- 233 N 3rd St
- 304 Regent Dr
- 612 N 13th St
- 742 Shore Acres Rd
- 403 N 14th St
- 639 Pettibone Pointe Way
- 322 River Point Unit L2
- 323 River Point
- 326 River Point
- 328 River Point
- 4191 Aspen Ln
- 1305 La Crescent St
- 207 Causeway Blvd






