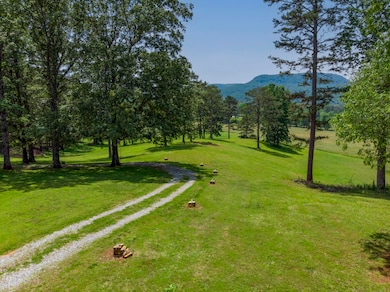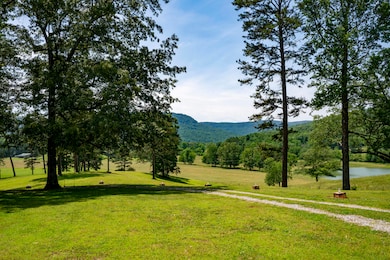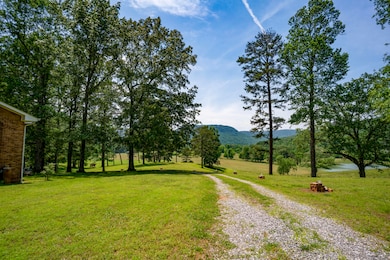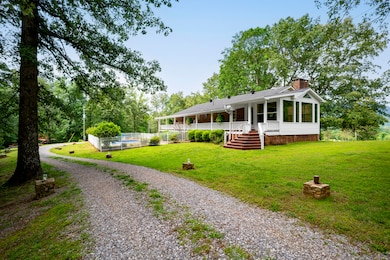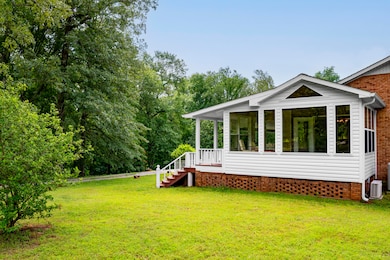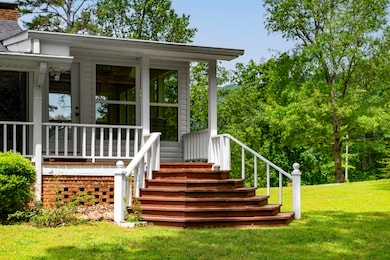Secluded Mountain Retreat on 9 Private Acres in the Heart of the Sequatchie Valley
Nestled at the end of a long, winding private driveway, this beautifully maintained 4-bedroom, 3-bathroom brick home offers the perfect blend of privacy, charm, and spacious living in scenic Whitwell, TN. Situated on 9 lush, wooded acres in the stunning Sequatchie Valley, this property is a rare gem—owned and lovingly cared for by a single owner since its construction in 1980. No smokers, no pets—just immaculate care and thoughtful updates throughout.
Enjoy the best of indoor-outdoor living with a sparkling inground pool, lush open space for recreation or gardening, and breathtaking views of the surrounding mountains and a tranquil lake. The home is on a reliable well water system and boasts durable brick construction for lasting quality.
Step onto the classic front rocking chair porch or enjoy sweeping mountain and lake views from the bright sunroom. Out back, a covered porch stretches the full width of the home—ideal for relaxing in a porch swing, gathering around a dining table, or enjoying quiet evenings in a rocking chair overlooking your beautiful pool.
Inside, the main level features a spacious master suite with two walk-in closets and a private en-suite bath. Two additional bedrooms, a full bath with double vanity, and a convenient laundry closet complete the main floor. The large, sunny living areas and a well-designed floor plan offer flexibility and comfort for everyday living or entertaining.
The lower level provides a full mother-in-law suite complete with its own kitchen, bedroom, bathroom, and living area—perfect for extended family, guests, or even rental income. You'll also find abundant storage space throughout.
Features:
Two-car garage
In-ground swimming pool
Private well water
Quiet, peaceful setting with incredible views
Minutes from outdoor recreation and small-town amenities
In-law suite
Master with en-suite bath This home is a rare find for anyone seeking space, privacy and timeless charm. Schedule your private tour today and experience life in the beautiful Sequatchie Valley. This home is priced to sell!


