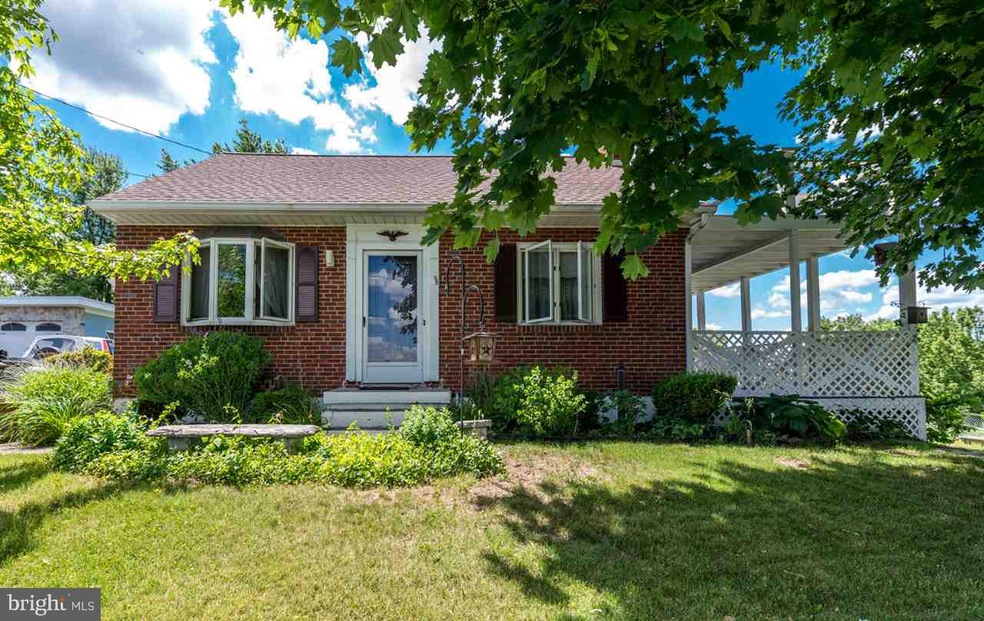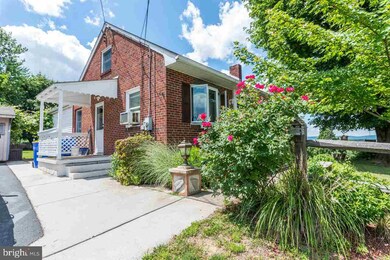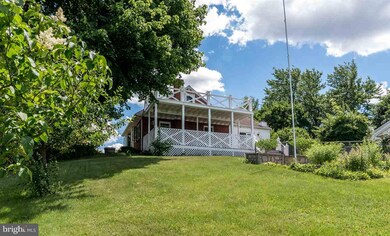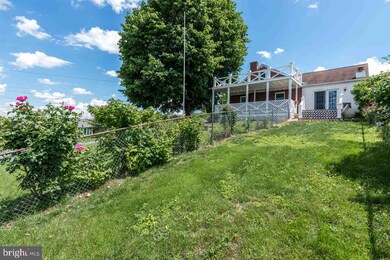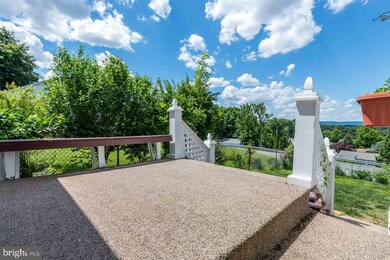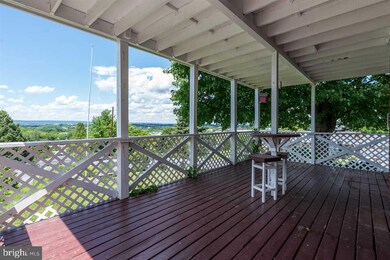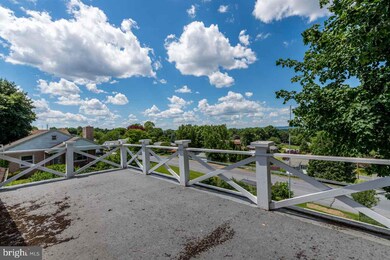
1395 Main St Harrisburg, PA 17113
Highlights
- Cape Cod Architecture
- No HOA
- Balcony
- Deck
- Den
- Porch
About This Home
As of November 2019Put your touch on this Cape Cod overlooking town with nice views. 3drm corner lot home with a large family room and large deck. Potential 4th bdrm in basement level. Large bdrm upstairs with private balcony/deck. Nicely landscaped all round the home with easy maintenance and close to surrounding amenities.
Last Agent to Sell the Property
Berkshire Hathaway HomeServices Homesale Realty License #RS292802 Listed on: 06/12/2017

Last Buyer's Agent
Jerry Day
BrokersRealty.com World Headquarters
Home Details
Home Type
- Single Family
Est. Annual Taxes
- $2,215
Year Built
- Built in 1955
Lot Details
- 9,148 Sq Ft Lot
- Chain Link Fence
- Sloped Lot
Parking
- Off-Street Parking
Home Design
- Cape Cod Architecture
- Brick Exterior Construction
- Block Foundation
- Composition Roof
- Vinyl Siding
- Stick Built Home
Interior Spaces
- 1,140 Sq Ft Home
- Property has 2 Levels
- Gas Fireplace
- Combination Dining and Living Room
- Den
- Partially Finished Basement
- Basement Fills Entire Space Under The House
- Laundry Room
Kitchen
- Electric Oven or Range
- Dishwasher
Bedrooms and Bathrooms
- En-Suite Primary Bedroom
Outdoor Features
- Balcony
- Deck
- Shed
- Outbuilding
- Porch
Schools
- Central Dauphin East High School
Utilities
- Cooling System Utilizes Bottled Gas
- Window Unit Cooling System
- Heating System Uses Propane
- 200+ Amp Service
Community Details
- No Home Owners Association
Listing and Financial Details
- Assessor Parcel Number 630310180000000
Ownership History
Purchase Details
Home Financials for this Owner
Home Financials are based on the most recent Mortgage that was taken out on this home.Purchase Details
Home Financials for this Owner
Home Financials are based on the most recent Mortgage that was taken out on this home.Similar Homes in the area
Home Values in the Area
Average Home Value in this Area
Purchase History
| Date | Type | Sale Price | Title Company |
|---|---|---|---|
| Deed | $165,000 | None Available | |
| Deed | $121,400 | -- |
Mortgage History
| Date | Status | Loan Amount | Loan Type |
|---|---|---|---|
| Open | $162,011 | FHA | |
| Previous Owner | $97,120 | No Value Available | |
| Previous Owner | -- | No Value Available | |
| Previous Owner | $68,925 | New Conventional |
Property History
| Date | Event | Price | Change | Sq Ft Price |
|---|---|---|---|---|
| 11/21/2019 11/21/19 | Sold | $165,000 | 0.0% | $89 / Sq Ft |
| 10/03/2019 10/03/19 | Pending | -- | -- | -- |
| 10/01/2019 10/01/19 | For Sale | $165,000 | +35.9% | $89 / Sq Ft |
| 10/31/2017 10/31/17 | Sold | $121,400 | -6.5% | $106 / Sq Ft |
| 08/22/2017 08/22/17 | Pending | -- | -- | -- |
| 06/12/2017 06/12/17 | For Sale | $129,900 | -- | $114 / Sq Ft |
Tax History Compared to Growth
Tax History
| Year | Tax Paid | Tax Assessment Tax Assessment Total Assessment is a certain percentage of the fair market value that is determined by local assessors to be the total taxable value of land and additions on the property. | Land | Improvement |
|---|---|---|---|---|
| 2025 | $2,727 | $91,400 | $25,700 | $65,700 |
| 2024 | $2,590 | $91,400 | $25,700 | $65,700 |
| 2023 | $2,590 | $91,400 | $25,700 | $65,700 |
| 2022 | $2,590 | $91,400 | $25,700 | $65,700 |
| 2021 | $2,535 | $91,400 | $25,700 | $65,700 |
| 2020 | $2,508 | $91,400 | $25,700 | $65,700 |
| 2019 | $2,519 | $91,400 | $25,700 | $65,700 |
| 2018 | $2,477 | $91,400 | $25,700 | $65,700 |
| 2017 | $2,395 | $91,400 | $25,700 | $65,700 |
| 2016 | $0 | $91,400 | $25,700 | $65,700 |
| 2015 | -- | $91,400 | $25,700 | $65,700 |
| 2014 | -- | $91,400 | $25,700 | $65,700 |
Agents Affiliated with this Home
-
Loretta Leibert

Seller's Agent in 2019
Loretta Leibert
BHHS Homesale Realty- Reading Berks
(215) 514-4872
502 Total Sales
-
S
Seller Co-Listing Agent in 2019
Sandra Plenderleith
BHHS Homesale Realty- Reading Berks
-
JO ANN CURADO

Buyer's Agent in 2019
JO ANN CURADO
Coldwell Banker Realty
(510) 499-3039
30 Total Sales
-
Darius Ramsey

Seller's Agent in 2017
Darius Ramsey
Berkshire Hathaway HomeServices Homesale Realty
(717) 903-7008
166 Total Sales
-
J
Buyer's Agent in 2017
Jerry Day
BrokersRealty.com World Headquarters
Map
Source: Bright MLS
MLS Number: 1000805359
APN: 63-031-018
