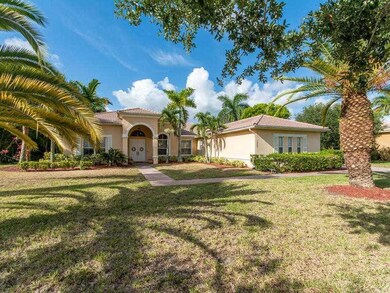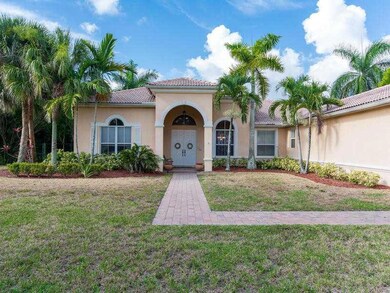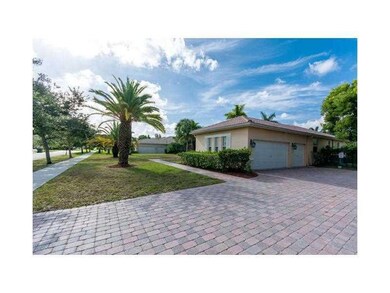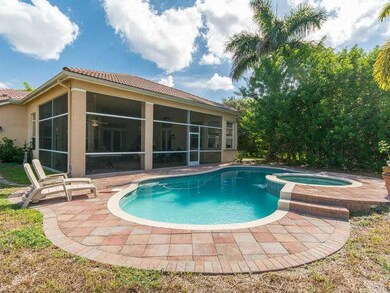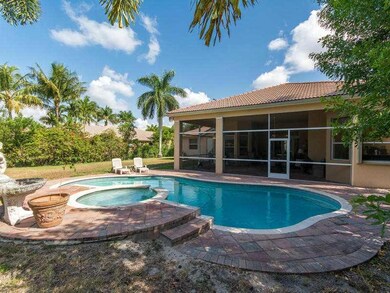
13950 SW 31st St Davie, FL 33330
Oak Hill Village NeighborhoodEstimated Value: $1,104,000 - $1,584,000
Highlights
- Home Theater
- Free Form Pool
- Roman Tub
- Country Isles Elementary School Rated A-
- Gated Community
- Wood Flooring
About This Home
As of January 2016VERY QUIET SECLUDED ESTATE COMMUNITY OF 81 HOMES. POSITIVELY NOT YOUR NORMAL 4 BEDROOM HOME-HAS SEPARATE OFFICE+MEDIA ROOM. 29X30 ROOFED/SCREENED PATIO-8X8 PAVERS DEFINETLY LARGEST IN COMMUNITY. FREE FORM HEATED POOL- POOL/PATIO TOTALS 33X45. REALLY BIG F ENCED BACK YARD W/NO NEIGHBORS BEHIND. BRIGHT OPEN FLOOR PLAN. NICELY UPGRADED KITCHEN W/NEW STAINLESS STEEL APPLIANCES. LOVELY 26X17 MASTER W/SITTING AREA. INVITING MASTER BATH W/WALK THRU SHOWER, SEPARATED VANITIES, JACUZZI TUB. 12&13' VOLUME CEILINGS.
Last Agent to Sell the Property
RE/MAX Select Group License #311387 Listed on: 07/06/2015

Last Buyer's Agent
Susan Hesselman
AAA Realty Group Inc
Home Details
Home Type
- Single Family
Est. Annual Taxes
- $9,294
Year Built
- Built in 2002
Lot Details
- North Facing Home
- Fenced
- Oversized Lot
- Interior Lot
- Sprinkler System
HOA Fees
- $167 Monthly HOA Fees
Parking
- 3 Car Attached Garage
- Garage Door Opener
- Driveway
Home Design
- Spanish Tile Roof
Interior Spaces
- 3,540 Sq Ft Home
- 1-Story Property
- High Ceiling
- Blinds
- Arched Windows
- Sliding Windows
- Entrance Foyer
- Family Room
- Sitting Room
- Formal Dining Room
- Home Theater
- Den
- Screened Porch
- Pool Views
Kitchen
- Breakfast Area or Nook
- Breakfast Bar
- Self-Cleaning Oven
- Electric Range
- Microwave
- Ice Maker
- Dishwasher
- Disposal
Flooring
- Wood
- Carpet
- Tile
Bedrooms and Bathrooms
- 4 Bedrooms
- Split Bedroom Floorplan
- Walk-In Closet
- Roman Tub
Laundry
- Dryer
- Washer
- Laundry Tub
Home Security
- Security Gate
- Hurricane or Storm Shutters
- Fire and Smoke Detector
Pool
- Free Form Pool
- Spa
- Pool Equipment or Cover
Outdoor Features
- Patio
Schools
- Country Isles Elementary School
- Indian Ridge Middle School
- Western High School
Utilities
- Central Heating and Cooling System
- Underground Utilities
- Electric Water Heater
- Water Softener is Owned
- Cable TV Available
Listing and Financial Details
- Assessor Parcel Number 504022120570
Community Details
Overview
- Association fees include common areas, maintenance structure, security
- Saddlebrook Subdivision, Mendocino Floorplan
Security
- Gated Community
Ownership History
Purchase Details
Purchase Details
Home Financials for this Owner
Home Financials are based on the most recent Mortgage that was taken out on this home.Purchase Details
Home Financials for this Owner
Home Financials are based on the most recent Mortgage that was taken out on this home.Purchase Details
Purchase Details
Purchase Details
Purchase Details
Home Financials for this Owner
Home Financials are based on the most recent Mortgage that was taken out on this home.Purchase Details
Home Financials for this Owner
Home Financials are based on the most recent Mortgage that was taken out on this home.Purchase Details
Purchase Details
Similar Homes in Davie, FL
Home Values in the Area
Average Home Value in this Area
Purchase History
| Date | Buyer | Sale Price | Title Company |
|---|---|---|---|
| Soto Ileana C | -- | None Listed On Document | |
| Soto Ileana C | -- | Sheppard Holly | |
| Soto Heana C | $127,900 | Title Now Llc | |
| Soto I | -- | None Available | |
| Soto Ileana C | $100 | -- | |
| Soto Louis M | $725,000 | Attorney | |
| Jordan Thomas | $500,000 | Citizens Title Services Inc | |
| Available Not | $402,100 | -- | |
| Mh Homes Inc | $807,300 | -- |
Mortgage History
| Date | Status | Borrower | Loan Amount |
|---|---|---|---|
| Previous Owner | Soto Ileana C | $256,125 | |
| Previous Owner | Soto Louis M | $350,000 | |
| Previous Owner | Jordan Thomas M | $270,000 | |
| Previous Owner | Jordan Thomas M | $50,000 | |
| Previous Owner | Jordan Thomas | $300,000 |
Property History
| Date | Event | Price | Change | Sq Ft Price |
|---|---|---|---|---|
| 01/29/2016 01/29/16 | Sold | $725,000 | -3.3% | $205 / Sq Ft |
| 12/30/2015 12/30/15 | Pending | -- | -- | -- |
| 07/06/2015 07/06/15 | For Sale | $750,000 | -- | $212 / Sq Ft |
Tax History Compared to Growth
Tax History
| Year | Tax Paid | Tax Assessment Tax Assessment Total Assessment is a certain percentage of the fair market value that is determined by local assessors to be the total taxable value of land and additions on the property. | Land | Improvement |
|---|---|---|---|---|
| 2025 | -- | $725,470 | -- | -- |
| 2024 | $13,759 | $705,030 | -- | -- |
| 2023 | $13,759 | $684,500 | $0 | $0 |
| 2022 | $13,016 | $664,570 | $0 | $0 |
| 2021 | $17,501 | $645,220 | $0 | $0 |
| 2020 | $17,356 | $636,320 | $0 | $0 |
| 2019 | $17,067 | $622,020 | $0 | $0 |
| 2018 | $11,867 | $610,430 | $122,910 | $487,520 |
| 2017 | $12,123 | $620,000 | $0 | $0 |
| 2016 | $8,979 | $458,490 | $0 | $0 |
| 2015 | $9,185 | $455,310 | $0 | $0 |
| 2014 | $9,294 | $451,700 | $0 | $0 |
| 2013 | -- | $445,030 | $122,910 | $322,120 |
Agents Affiliated with this Home
-
Lee Jenkins
L
Seller's Agent in 2016
Lee Jenkins
RE/MAX
(954) 540-8509
3 in this area
34 Total Sales
-
S
Buyer's Agent in 2016
Susan Hesselman
AAA Realty Group Inc
-
Susan Hesselman
S
Buyer's Agent in 2016
Susan Hesselman
AAA Realty Group INC
(954) 436-8108
6 Total Sales
Map
Source: BeachesMLS (Greater Fort Lauderdale)
MLS Number: F1348355
APN: 50-40-22-12-0570
- 3230 SW 139th Terrace
- 2900 SW 139th Ave
- 3440 Carlton Ln
- 14200 Jockey Cir S
- 3051 SW 136th Ave
- 14403 Jockey Cir S
- 14443 Jockey Cir S
- 13520 SW 28th St
- 3152 SW 147th Ave
- 14209 SW 26th St
- 13505 SW 37th Place
- 13440 SW 36th Ct
- 13240 SW 32nd Ct
- 13450 SW 26th St
- 13390 SW 26th St
- 13640 Pine Meadow Ct
- 13600 Pine Meadow Ct
- 13846 SW 40th St
- 14807 SW 36th St
- 14933 SW 33rd St
- 13950 SW 31st St
- 13900 SW 31st St
- 14000 SW 31st St
- 14050 SW 31st St
- 13951 SW 31st St
- 14001 SW 31st St
- 13901 SW 31st St
- 3170 SW 139th Terrace
- 3140 SW 139th Terrace
- 3200 SW 139th Terrace
- 14051 SW 31st St
- 3110 SW 139th Terrace
- 14101 SW 31st St
- 3051 SW 139th Terrace
- 3080 SW 139th Terrace
- 139 SW 139th Ave
- 3173 SW 141st Terrace Unit 1
- 3173 SW 141st Terrace
- 3260 SW 139th Terrace
- 3052 SW 141st Terrace

