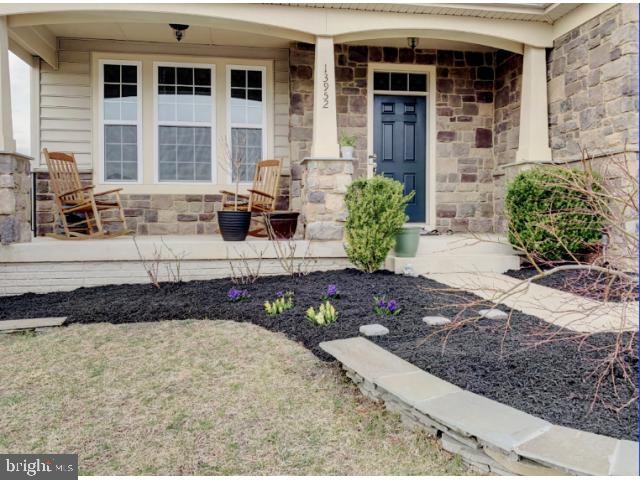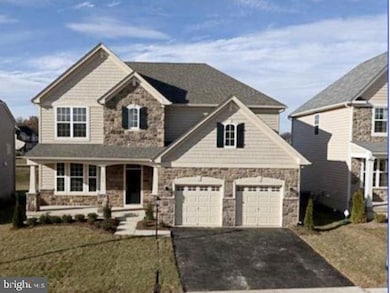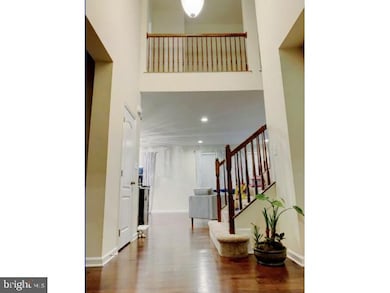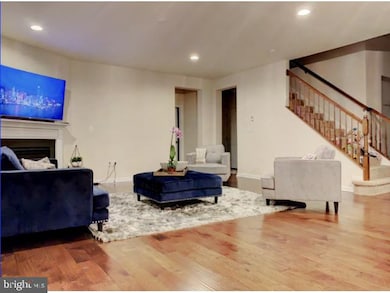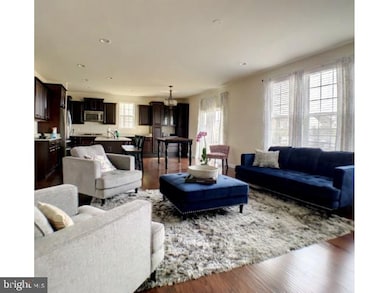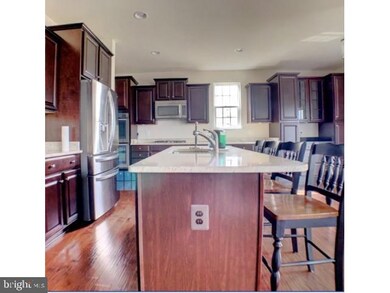
13952 Barrymore Ct Gainesville, VA 20155
Glenkirk Estates NeighborhoodEstimated Value: $804,000 - $912,000
Highlights
- Gourmet Kitchen
- Open Floorplan
- Clubhouse
- Glenkirk Elementary School Rated A
- Colonial Architecture
- Vaulted Ceiling
About This Home
As of June 2019Welcome home to this beautiful Drees Energy Star Columbia model home located in sought after Glenkirk Estates. Enjoy a grand two-story foyer, the entire first level boasts HWF, with an open concept to meet all your entertainment needs. Gather around the large gourmet kitchen island, or enjoy a sit down dinner in the formal dining room with beautiful windows that will bring in natural light and nice views of the neighborhood. Set up your home office in a bright corner room with views of the back yard and greenery or watch a movie in the generous sized family room complete with a gas fireplace. Cozy second level with four large bedrooms, all with walk in closets that can be customized to your liking. Enjoy a good night s rest in the master bedroom complete with tray a ceiling, his and hers walk in closets, master bath suite with upgraded ceramic tiles and large soaking tub. Finished walk out basement offers additional space for entertaining, adorned with a full bath and den that can be perfect for a guest to have privacy and feel right at home. Let your imagination run wild to customize an unfinished space into a media room, game room or expand this already large basement. The 9ft ceilings throughout makes this already spacious home even more grand! Fenced backyard is ready for all your summer cook outs. Immediate access to path through the fenced backyard makes it that much easier to keep fit and ride bikes! Quick 5-minute drive from Gateway / Promenade shopping centers, restaurants, and Movies! Glenkirk Estates HOA maintains two playgrounds, recently expanded pool with slide and club house!
Last Agent to Sell the Property
Continental Real Estate Group License #611425 Listed on: 03/25/2019
Last Buyer's Agent
Continental Real Estate Group License #611425 Listed on: 03/25/2019
Home Details
Home Type
- Single Family
Est. Annual Taxes
- $6,364
Year Built
- Built in 2013
Lot Details
- 6,739 Sq Ft Lot
- Backs To Open Common Area
- Wood Fence
- Back and Front Yard
- Property is zoned PMR
HOA Fees
- $92 Monthly HOA Fees
Parking
- 2 Car Attached Garage
- 3 Open Parking Spaces
- Garage Door Opener
- Driveway
Home Design
- Colonial Architecture
- Shingle Roof
- Concrete Perimeter Foundation
Interior Spaces
- Property has 3 Levels
- Open Floorplan
- Crown Molding
- Tray Ceiling
- Vaulted Ceiling
- Recessed Lighting
- Fireplace Mantel
- Gas Fireplace
- ENERGY STAR Qualified Doors
- Formal Dining Room
- Fire and Smoke Detector
- Washer and Dryer Hookup
Kitchen
- Gourmet Kitchen
- Breakfast Area or Nook
- Butlers Pantry
- Built-In Self-Cleaning Double Oven
- Cooktop
- Built-In Microwave
- Freezer
- Ice Maker
- Dishwasher
- Stainless Steel Appliances
- Kitchen Island
- Upgraded Countertops
- Disposal
Flooring
- Wood
- Partially Carpeted
- Laminate
- Tile or Brick
- Vinyl
Bedrooms and Bathrooms
- 4 Bedrooms
- En-Suite Bathroom
- Walk-In Closet
Partially Finished Basement
- Walk-Up Access
- Sump Pump
- Basement Windows
Eco-Friendly Details
- Energy-Efficient Appliances
Outdoor Features
- Patio
- Exterior Lighting
Schools
- Glenkirk Elementary School
- Gainesville Middle School
- Patriot High School
Utilities
- Central Heating and Cooling System
- Vented Exhaust Fan
- Water Tap or Transfer Fee
Listing and Financial Details
- Tax Lot 03
- Assessor Parcel Number 7396-72-3382
Community Details
Overview
- Association fees include common area maintenance, snow removal, trash
- Glenkirk Estates Subdivision
Amenities
- Clubhouse
- Community Center
- Party Room
Recreation
- Community Pool
Ownership History
Purchase Details
Home Financials for this Owner
Home Financials are based on the most recent Mortgage that was taken out on this home.Purchase Details
Home Financials for this Owner
Home Financials are based on the most recent Mortgage that was taken out on this home.Similar Homes in Gainesville, VA
Home Values in the Area
Average Home Value in this Area
Purchase History
| Date | Buyer | Sale Price | Title Company |
|---|---|---|---|
| Shah Keyur | $578,000 | Advantage Settlement Inc | |
| Jochem Keith A | $539,900 | -- |
Mortgage History
| Date | Status | Borrower | Loan Amount |
|---|---|---|---|
| Open | Shah Keyur | $505,000 | |
| Closed | Shah Keyur | $509,000 | |
| Closed | Shah Keyur | $520,200 | |
| Previous Owner | Jochem Keith A | $557,716 |
Property History
| Date | Event | Price | Change | Sq Ft Price |
|---|---|---|---|---|
| 06/10/2019 06/10/19 | Sold | $578,000 | -1.2% | $143 / Sq Ft |
| 04/12/2019 04/12/19 | Pending | -- | -- | -- |
| 03/29/2019 03/29/19 | Price Changed | $584,999 | -0.8% | $144 / Sq Ft |
| 03/25/2019 03/25/19 | For Sale | $590,000 | +9.3% | $146 / Sq Ft |
| 07/18/2014 07/18/14 | Sold | $539,900 | 0.0% | $148 / Sq Ft |
| 06/30/2014 06/30/14 | Pending | -- | -- | -- |
| 06/20/2014 06/20/14 | Price Changed | $539,900 | -3.5% | $148 / Sq Ft |
| 06/13/2014 06/13/14 | Price Changed | $559,565 | -2.6% | $154 / Sq Ft |
| 05/13/2014 05/13/14 | For Sale | $574,565 | 0.0% | $158 / Sq Ft |
| 04/09/2014 04/09/14 | Pending | -- | -- | -- |
| 09/04/2013 09/04/13 | For Sale | $574,565 | -- | $158 / Sq Ft |
Tax History Compared to Growth
Tax History
| Year | Tax Paid | Tax Assessment Tax Assessment Total Assessment is a certain percentage of the fair market value that is determined by local assessors to be the total taxable value of land and additions on the property. | Land | Improvement |
|---|---|---|---|---|
| 2024 | $7,728 | $777,100 | $174,400 | $602,700 |
| 2023 | $7,495 | $720,300 | $150,500 | $569,800 |
| 2022 | $7,441 | $661,600 | $145,500 | $516,100 |
| 2021 | $7,148 | $587,800 | $145,500 | $442,300 |
| 2020 | $8,601 | $554,900 | $145,500 | $409,400 |
| 2019 | $8,029 | $518,000 | $145,500 | $372,500 |
| 2018 | $6,240 | $516,800 | $145,500 | $371,300 |
| 2017 | $6,299 | $512,900 | $145,500 | $367,400 |
| 2016 | $6,151 | $505,600 | $126,000 | $379,600 |
| 2015 | $6,095 | $528,100 | $131,100 | $397,000 |
| 2014 | $6,095 | $490,200 | $121,600 | $368,600 |
Agents Affiliated with this Home
-
Derek Eisenberg
D
Seller's Agent in 2019
Derek Eisenberg
Continental Real Estate Group
(877) 996-5728
3,455 Total Sales
-
Gloria Castle
G
Seller's Agent in 2014
Gloria Castle
Real Estate Teams, LLC
(301) 748-0661
29 Total Sales
-
N
Buyer's Agent in 2014
Non Member Member
Metropolitan Regional Information Systems
Map
Source: Bright MLS
MLS Number: VAPW436272
APN: 7396-72-3382
- 14013 Indigo Bunting Ct
- 8967 Fenestra Place
- 13859 Barrymore Ct
- 14216 Sharpshinned Dr
- 8951 Junco Ct
- 13763 Deacons Way
- 8705 Lords View Loop
- 8868 Song Sparrow Dr
- 8903 Screech Owl Ct
- 8849 Brown Thrasher Ct
- 14381 Broadwinged Dr
- 14401 Broadwinged Dr
- 8245 Crackling Fire Dr
- 13988 Dancing Twig Dr
- 8235 Crackling Fire Dr
- 13484 Wansteadt Place
- 13527 Grouserun Ln
- 13525 Colesmire Gate Way
- 8408 Lippizan Place
- 8785 Partridge Run Way
- 13952 Barrymore Ct
- 13948 Barrymore Ct
- 13956 Barrymore Ct
- 13944 Barrymore Ct
- 0 Barrymore Ct Unit PW7992384
- 0 Barrymore Ct Unit 1004246822
- 8901 Fenestra Place
- 13940 Barrymore Ct
- 8902 Fenestra Place
- 8800 Calbera Ct
- 8905 Fenestra Place
- 8804 Calbera Ct
- 8906 Fenestra Place
- 8909 Fenestra Place
- 13967 Barrymore Ct
- 13934 Barrymore Ct
- 8808 Calbera Ct
- 8801 Calbera Ct
- 8805 Calbera Ct
- 13971 Barrymore Ct
