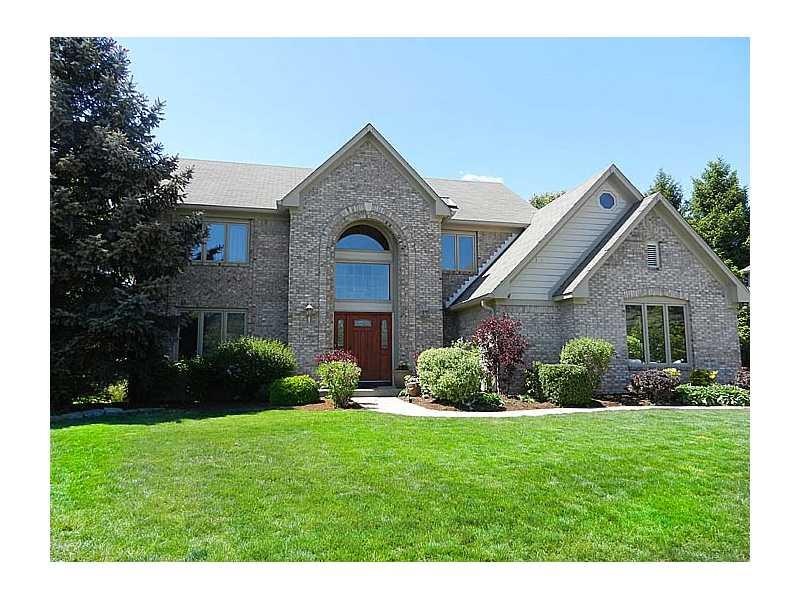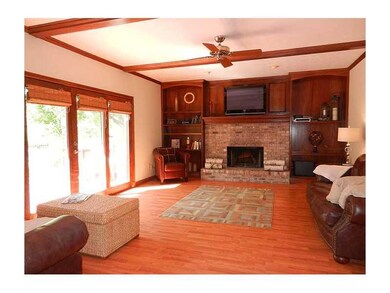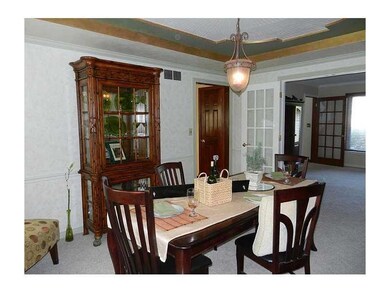
13958 Silver Stream Dr Carmel, IN 46032
West Carmel NeighborhoodAbout This Home
As of May 2024A great value in Springmill Crossing! Smoky Row Elementary! Stainless Steel dual Jenn-Air convection ovens & gas range; Large eat-in kitchen overlooks large step-down Family Room; Finished basement w/built-in TV system, custom bar, and Full Bath! Newer master suite includes Upstairs Laundry, Walk-In Shower, and lots of storage! Recently painted exterior, great private back deck w/gas hook up for grill. Bonus Room in Bsm't (spare BR?). Neighborhood Pool & Tennis!!
Last Agent to Sell the Property
GB Landrigan & Company License #RB14028808 Listed on: 08/15/2012
Last Buyer's Agent
Mick Scheetz
CENTURY 21 Scheetz

Home Details
Home Type
- Single Family
Est. Annual Taxes
- $2,632
Year Built
- 1986
HOA Fees
- $38 per month
Outdoor Features
- Deck
Utilities
- Heating System Uses Gas
- Gas Water Heater
Ownership History
Purchase Details
Home Financials for this Owner
Home Financials are based on the most recent Mortgage that was taken out on this home.Purchase Details
Home Financials for this Owner
Home Financials are based on the most recent Mortgage that was taken out on this home.Purchase Details
Home Financials for this Owner
Home Financials are based on the most recent Mortgage that was taken out on this home.Similar Homes in the area
Home Values in the Area
Average Home Value in this Area
Purchase History
| Date | Type | Sale Price | Title Company |
|---|---|---|---|
| Warranty Deed | $625,000 | Security Title | |
| Warranty Deed | -- | Enterprise Title | |
| Warranty Deed | -- | None Available |
Mortgage History
| Date | Status | Loan Amount | Loan Type |
|---|---|---|---|
| Open | $545,000 | New Conventional | |
| Previous Owner | $319,120 | New Conventional | |
| Previous Owner | $281,699 | VA | |
| Previous Owner | $60,829 | Credit Line Revolving |
Property History
| Date | Event | Price | Change | Sq Ft Price |
|---|---|---|---|---|
| 05/15/2024 05/15/24 | Sold | $625,000 | +4.2% | $172 / Sq Ft |
| 04/13/2024 04/13/24 | Pending | -- | -- | -- |
| 04/11/2024 04/11/24 | For Sale | $600,000 | +50.4% | $165 / Sq Ft |
| 09/06/2019 09/06/19 | Sold | $398,900 | 0.0% | $120 / Sq Ft |
| 07/23/2019 07/23/19 | Price Changed | $398,900 | +2.3% | $120 / Sq Ft |
| 07/21/2019 07/21/19 | Pending | -- | -- | -- |
| 07/19/2019 07/19/19 | For Sale | $389,900 | +41.8% | $117 / Sq Ft |
| 09/28/2012 09/28/12 | Sold | $274,900 | 0.0% | $88 / Sq Ft |
| 08/24/2012 08/24/12 | Pending | -- | -- | -- |
| 08/15/2012 08/15/12 | For Sale | $274,900 | -- | $88 / Sq Ft |
Tax History Compared to Growth
Tax History
| Year | Tax Paid | Tax Assessment Tax Assessment Total Assessment is a certain percentage of the fair market value that is determined by local assessors to be the total taxable value of land and additions on the property. | Land | Improvement |
|---|---|---|---|---|
| 2024 | $6,243 | $577,400 | $118,600 | $458,800 |
| 2023 | $6,308 | $564,100 | $89,900 | $474,200 |
| 2022 | $4,253 | $447,500 | $89,900 | $357,600 |
| 2021 | $4,253 | $371,700 | $89,900 | $281,800 |
| 2020 | $4,060 | $354,900 | $89,900 | $265,000 |
| 2019 | $3,381 | $297,900 | $61,700 | $236,200 |
| 2018 | $3,350 | $297,900 | $61,700 | $236,200 |
| 2017 | $3,299 | $294,900 | $61,700 | $233,200 |
| 2016 | $3,293 | $297,100 | $61,700 | $235,400 |
| 2014 | $2,760 | $266,600 | $59,000 | $207,600 |
| 2013 | $2,760 | $258,700 | $59,000 | $199,700 |
Agents Affiliated with this Home
-
Andrew Clyne

Seller's Agent in 2024
Andrew Clyne
RE/MAX At The Crossing
(317) 800-0909
3 in this area
79 Total Sales
-
G
Buyer's Agent in 2024
Georgia Simmons
Book Realty, LLC
-
E
Seller's Agent in 2019
Eric Rasmussen
CENTURY 21 Scheetz
-
E
Buyer's Agent in 2019
Elizabeth Hanes
-
L
Buyer's Agent in 2019
Liz Hanes
eXp Realty LLC
-
George Landrigan

Seller's Agent in 2012
George Landrigan
GB Landrigan & Company
(317) 255-0255
2 in this area
91 Total Sales
Map
Source: MIBOR Broker Listing Cooperative®
MLS Number: 21192077
APN: 29-09-23-102-060.000-018
- 14030 Old Mill Ct
- 1377 Sedona Dr
- 14304 Adios Pass
- 223 Haldale Dr
- 1393 Stoney Creek Cir
- 13909 Springmill Rd
- 244 W Admiral Way S
- 1421 Stoney Creek Cir
- 13934 Salsbury Creek Dr
- 340 E Village Dr
- 13866 Coldwater Dr
- 13779 Stone Dr
- 13758 Foxdale Lake Dr
- 330 Abbedale Ct
- 723 Bennett Rd
- 13562 Silver Spur
- 404 Joseph Way
- 15120 Romalong Ln
- 14565 Bedford Falls Dr
- 14564 Bedford Falls Dr






