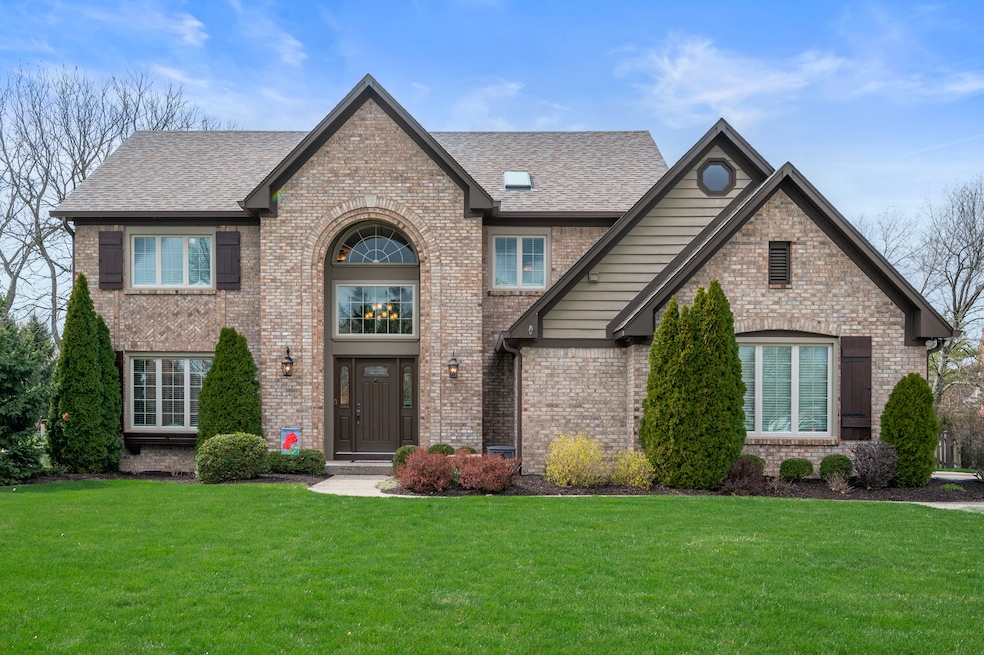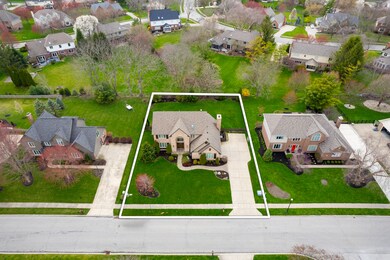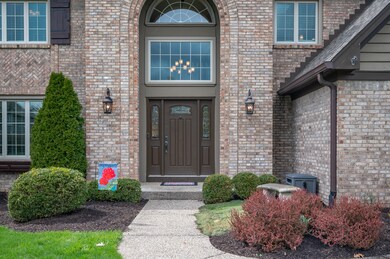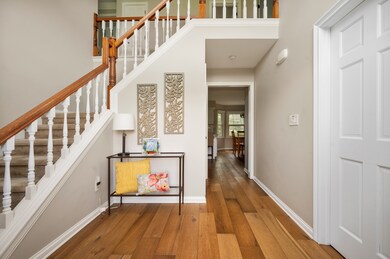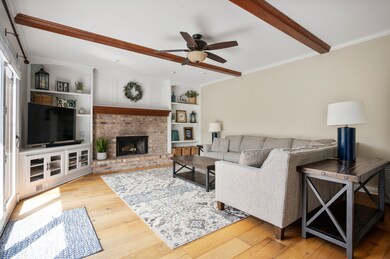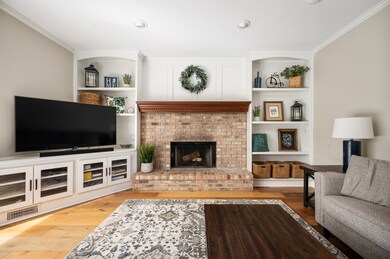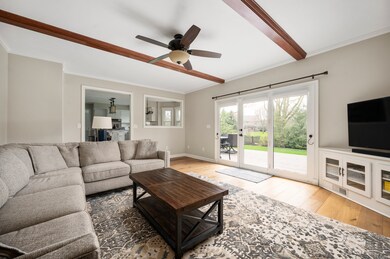
13958 Silver Stream Dr Carmel, IN 46032
West Carmel NeighborhoodHighlights
- Mature Trees
- Deck
- Community Pool
- Smoky Row Elementary School Rated A+
- Traditional Architecture
- Tennis Courts
About This Home
As of May 2024Nestled in the heart of one of the state's most sought-after cities to live in, this charming residence offers the perfect blend of space, comfort, and modern amenities. This home boasts timeless appeal and thoughtful design. The living room exudes a warm and inviting atmosphere, complete with a cozy fireplace. Retreat to the master suite where relaxation awaits. Pamper yourself in the luxurious master bath, complete with a convenient walk-in closet, providing plenty of storage for all your wardrobe essentials. With four bedrooms and four baths, there's plenty of room for the whole family. Need additional space for entertaining or relaxation? Look no further than the beautifully finished basement that provides additional living space. - ADT Security System installed in 2019 - Water softener, water heater, and thermal expansion tank replaced in 2019 - Sump Pump - primary replaced in 2019; backup sump pump replaced in 2022 - Sewer Repairs - new sewer ejector pump and shut off value to bring up to code in 2019 - Interior painted (trim, ceiling, walls, doors) in 2019 - Kitchen windows replaced in 2020; majority of other windows replaced in 2017 - Master bathroom skylight replaced in 2020 - Master bathroom shower tile floor replaced in 2021 - Kitchen and family room blinds replaced in 2021 - New kitchen refrigerator in 2021 - All gutters replaced in 2021 - New dishwasher in 2023 - ADT Security System installed in 2019 - Water softener, water heater, and thermal expansion tank replaced in 2019 - Sump Pump - primary replaced in 2019; backup sump pump replaced in 2022 new sewer ejector pump and shut off value to bring up to code in 2019 - Interior painted (trim, ceiling, walls, doors) in 2019 - Kitchen windows replaced in 2020; majority of other windows replaced in 2017 - Master bathroom skylight replaced in 2020 - Master bathroom shower tile floor replaced in 2021 - Kitchen and family room blinds replaced in 2021 - New kitchen refrigerator in 2021 - New Dishwasher 2023
Last Agent to Sell the Property
RE/MAX At The Crossing Brokerage Email: andrewsellsindy@gmail.com License #RB14047965 Listed on: 04/11/2024

Last Buyer's Agent
Georgia Simmons
Book Realty, LLC
Home Details
Home Type
- Single Family
Est. Annual Taxes
- $5,096
Year Built
- Built in 1986
Lot Details
- 0.32 Acre Lot
- Mature Trees
HOA Fees
- $50 Monthly HOA Fees
Parking
- 2 Car Attached Garage
Home Design
- Traditional Architecture
- Brick Exterior Construction
- Concrete Perimeter Foundation
- Cedar
Interior Spaces
- 2-Story Property
- Built-in Bookshelves
- Bar Fridge
- Woodwork
- Tray Ceiling
- Fireplace With Gas Starter
- Entrance Foyer
- Family Room with Fireplace
- Formal Dining Room
- Radon Detector
- Laundry on upper level
Kitchen
- Eat-In Kitchen
- Breakfast Bar
- <<doubleOvenToken>>
- Gas Cooktop
- Dishwasher
- Disposal
Bedrooms and Bathrooms
- 4 Bedrooms
- Walk-In Closet
Finished Basement
- 9 Foot Basement Ceiling Height
- Sump Pump with Backup
Schools
- Smoky Row Elementary School
- Carmel Middle School
Utilities
- Forced Air Heating System
- Heating System Uses Gas
- Gas Water Heater
Additional Features
- Deck
- Suburban Location
Listing and Financial Details
- Legal Lot and Block 325 / 7
- Assessor Parcel Number 290923102060000018
Community Details
Overview
- Association fees include maintenance, tennis court(s)
- Association Phone (317) 379-5630
- Springmill Crossing Subdivision
Recreation
- Tennis Courts
- Community Pool
Ownership History
Purchase Details
Home Financials for this Owner
Home Financials are based on the most recent Mortgage that was taken out on this home.Purchase Details
Home Financials for this Owner
Home Financials are based on the most recent Mortgage that was taken out on this home.Purchase Details
Home Financials for this Owner
Home Financials are based on the most recent Mortgage that was taken out on this home.Similar Homes in Carmel, IN
Home Values in the Area
Average Home Value in this Area
Purchase History
| Date | Type | Sale Price | Title Company |
|---|---|---|---|
| Warranty Deed | $625,000 | Security Title | |
| Warranty Deed | -- | Enterprise Title | |
| Warranty Deed | -- | None Available |
Mortgage History
| Date | Status | Loan Amount | Loan Type |
|---|---|---|---|
| Open | $545,000 | New Conventional | |
| Previous Owner | $319,120 | New Conventional | |
| Previous Owner | $281,699 | VA | |
| Previous Owner | $60,829 | Credit Line Revolving |
Property History
| Date | Event | Price | Change | Sq Ft Price |
|---|---|---|---|---|
| 05/15/2024 05/15/24 | Sold | $625,000 | +4.2% | $172 / Sq Ft |
| 04/13/2024 04/13/24 | Pending | -- | -- | -- |
| 04/11/2024 04/11/24 | For Sale | $600,000 | +50.4% | $165 / Sq Ft |
| 09/06/2019 09/06/19 | Sold | $398,900 | 0.0% | $120 / Sq Ft |
| 07/23/2019 07/23/19 | Price Changed | $398,900 | +2.3% | $120 / Sq Ft |
| 07/21/2019 07/21/19 | Pending | -- | -- | -- |
| 07/19/2019 07/19/19 | For Sale | $389,900 | +41.8% | $117 / Sq Ft |
| 09/28/2012 09/28/12 | Sold | $274,900 | 0.0% | $88 / Sq Ft |
| 08/24/2012 08/24/12 | Pending | -- | -- | -- |
| 08/15/2012 08/15/12 | For Sale | $274,900 | -- | $88 / Sq Ft |
Tax History Compared to Growth
Tax History
| Year | Tax Paid | Tax Assessment Tax Assessment Total Assessment is a certain percentage of the fair market value that is determined by local assessors to be the total taxable value of land and additions on the property. | Land | Improvement |
|---|---|---|---|---|
| 2024 | $6,243 | $577,400 | $118,600 | $458,800 |
| 2023 | $6,308 | $564,100 | $89,900 | $474,200 |
| 2022 | $4,253 | $447,500 | $89,900 | $357,600 |
| 2021 | $4,253 | $371,700 | $89,900 | $281,800 |
| 2020 | $4,060 | $354,900 | $89,900 | $265,000 |
| 2019 | $3,381 | $297,900 | $61,700 | $236,200 |
| 2018 | $3,350 | $297,900 | $61,700 | $236,200 |
| 2017 | $3,299 | $294,900 | $61,700 | $233,200 |
| 2016 | $3,293 | $297,100 | $61,700 | $235,400 |
| 2014 | $2,760 | $266,600 | $59,000 | $207,600 |
| 2013 | $2,760 | $258,700 | $59,000 | $199,700 |
Agents Affiliated with this Home
-
Andrew Clyne

Seller's Agent in 2024
Andrew Clyne
RE/MAX At The Crossing
(317) 800-0909
3 in this area
79 Total Sales
-
G
Buyer's Agent in 2024
Georgia Simmons
Book Realty, LLC
-
E
Seller's Agent in 2019
Eric Rasmussen
CENTURY 21 Scheetz
-
E
Buyer's Agent in 2019
Elizabeth Hanes
-
L
Buyer's Agent in 2019
Liz Hanes
eXp Realty LLC
-
George Landrigan

Seller's Agent in 2012
George Landrigan
GB Landrigan & Company
(317) 255-0255
2 in this area
91 Total Sales
Map
Source: MIBOR Broker Listing Cooperative®
MLS Number: 21973200
APN: 29-09-23-102-060.000-018
- 1377 Sedona Dr
- 14030 Old Mill Ct
- 14304 Adios Pass
- 223 Haldale Dr
- 1393 Stoney Creek Cir
- 13909 Springmill Rd
- 1421 Stoney Creek Cir
- 13934 Salsbury Creek Dr
- 244 W Admiral Way S
- 13866 Coldwater Dr
- 340 E Village Dr
- 13779 Stone Dr
- 13758 Foxdale Lake Dr
- 330 Abbedale Ct
- 13562 Silver Spur
- 723 Bennett Rd
- 404 Joseph Way
- 14565 Bedford Falls Dr
- 13470 Shakamac Dr
- 757 Winter Way
