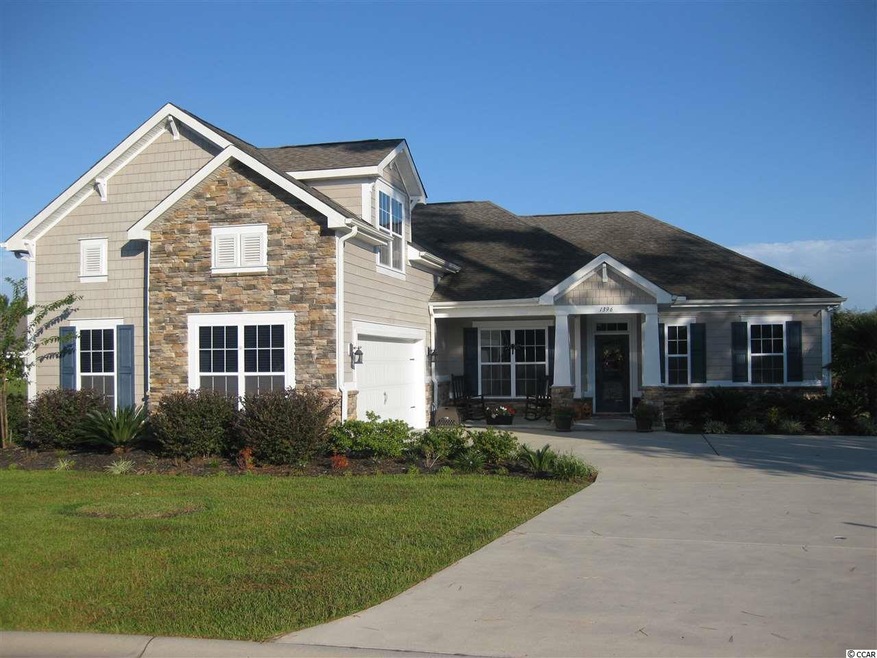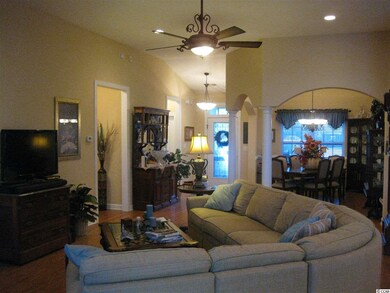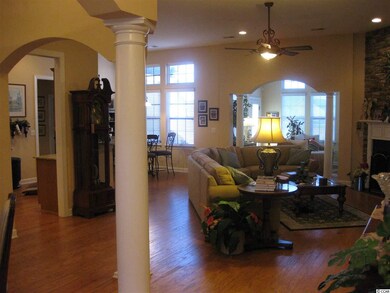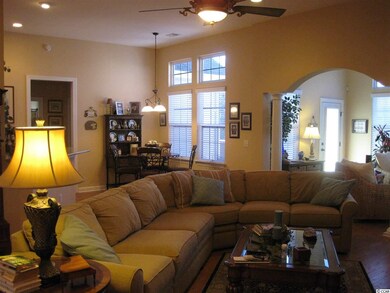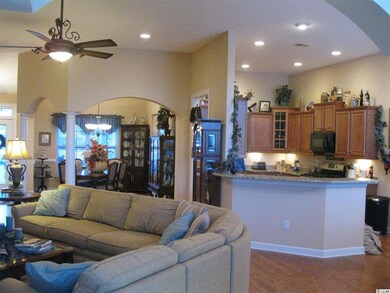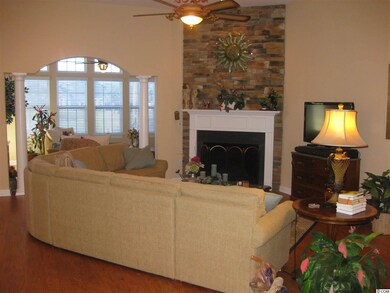
1396 Bermuda Grass Dr Myrtle Beach, SC 29579
Estimated Value: $548,434 - $614,000
Highlights
- Spa
- Lake On Lot
- Clubhouse
- Carolina Forest Elementary School Rated A-
- Gated Community
- Traditional Architecture
About This Home
As of February 2016Outstanding "Pembrook" model 5 bedroom 4.5 bath home with all the upgrades that you will ever need located in Brighton Lakes a gated community. Three of the bedrooms have their own on-suite full baths, the other two bedrooms share a full bath. Master bedroom is located on the first floor with large jetted tub, double sinks, linen closet and huge walk-in closet and tray ceiling with French door leading to an outside patio area with in-ground hot tub which overlooks the lake with fountain. Split bedroom plan. Upstairs has fifth bedroom with full bath and walk-in closet or use it as a bonus room/family room/man-cave. Kitchen has a gas stove, granite counters, 42" cabinets with pull-out draws and a breakfast nook with windows overlooking the lake and fountain. Beautiful engineered wood flooring throughout home including all bedrooms and tile in all baths (no carpets). Gas tankless water heater. Water treatment system for entire home. Wired security system. The formal dining room is open to the living room/great room which opens to your sunny Carolina room. Leaded glass front door. Custom blinds throughout, window tint on all windows, ceiling fans in all rooms, gas fireplace in living room, high vanities and commodes in all baths with marble counter tops. Located on cul-de-sac. Amenities include clubhouse with gym and outside pool. Brighton Lakes is a natural gas community
Home Details
Home Type
- Single Family
Est. Annual Taxes
- $4,913
Year Built
- Built in 2010
Lot Details
- Fenced
- Rectangular Lot
HOA Fees
- $111 Monthly HOA Fees
Parking
- 2 Car Attached Garage
- Garage Door Opener
Home Design
- Traditional Architecture
- Bi-Level Home
- Slab Foundation
- Masonry Siding
- Siding
- Tile
Interior Spaces
- 3,000 Sq Ft Home
- Tray Ceiling
- Ceiling Fan
- Window Treatments
- Insulated Doors
- Entrance Foyer
- Living Room with Fireplace
- Formal Dining Room
- Fire and Smoke Detector
Kitchen
- Breakfast Area or Nook
- Breakfast Bar
- Range
- Microwave
- Dishwasher
- Solid Surface Countertops
- Disposal
Bedrooms and Bathrooms
- 5 Bedrooms
- Primary Bedroom on Main
- Split Bedroom Floorplan
- Linen Closet
- Walk-In Closet
- Bathroom on Main Level
- Dual Vanity Sinks in Primary Bathroom
- Whirlpool Bathtub
- Shower Only
Laundry
- Laundry Room
- Washer and Dryer Hookup
Outdoor Features
- Spa
- Lake On Lot
- Wood patio
- Front Porch
Location
- Outside City Limits
Schools
- Carolina Forest Elementary School
- Ocean Bay Middle School
- Carolina Forest High School
Utilities
- Central Heating and Cooling System
- Underground Utilities
- Gas Water Heater
- Phone Available
- Cable TV Available
Community Details
Overview
- Association fees include electric common, legal and accounting, common maint/repair, pool service, trash pickup
- The community has rules related to fencing, allowable golf cart usage in the community
Recreation
- Community Pool
Additional Features
- Clubhouse
- Gated Community
Ownership History
Purchase Details
Home Financials for this Owner
Home Financials are based on the most recent Mortgage that was taken out on this home.Purchase Details
Purchase Details
Similar Homes in Myrtle Beach, SC
Home Values in the Area
Average Home Value in this Area
Purchase History
| Date | Buyer | Sale Price | Title Company |
|---|---|---|---|
| Harris Glenn A | $385,000 | -- | |
| Dulin Harvey S | $315,315 | -- | |
| Citizens Homes | $150,000 | -- |
Mortgage History
| Date | Status | Borrower | Loan Amount |
|---|---|---|---|
| Open | Harris Glenn A | $365,750 | |
| Closed | Harris Glenn A | $365,750 |
Property History
| Date | Event | Price | Change | Sq Ft Price |
|---|---|---|---|---|
| 02/15/2016 02/15/16 | Sold | $385,000 | -3.7% | $128 / Sq Ft |
| 12/30/2015 12/30/15 | Pending | -- | -- | -- |
| 10/09/2015 10/09/15 | For Sale | $399,900 | -- | $133 / Sq Ft |
Tax History Compared to Growth
Tax History
| Year | Tax Paid | Tax Assessment Tax Assessment Total Assessment is a certain percentage of the fair market value that is determined by local assessors to be the total taxable value of land and additions on the property. | Land | Improvement |
|---|---|---|---|---|
| 2024 | $4,913 | $20,867 | $3,677 | $17,190 |
| 2023 | $4,913 | $20,867 | $3,677 | $17,190 |
| 2021 | $4,528 | $13,911 | $2,451 | $11,460 |
| 2020 | $4,325 | $13,911 | $2,451 | $11,460 |
| 2019 | $4,325 | $13,911 | $2,451 | $11,460 |
| 2018 | $0 | $15,388 | $2,796 | $12,592 |
| 2017 | $4,939 | $15,388 | $2,796 | $12,592 |
| 2016 | -- | $12,002 | $1,430 | $10,572 |
| 2015 | $1,105 | $12,002 | $1,430 | $10,572 |
| 2014 | $1,018 | $12,002 | $1,430 | $10,572 |
Agents Affiliated with this Home
-
Susan Palka

Seller's Agent in 2016
Susan Palka
Rowles Real Estate
(843) 902-9265
187 Total Sales
-
Davis & Hodges Team

Buyer's Agent in 2016
Davis & Hodges Team
CB Sea Coast Advantage CF
(843) 997-6664
424 Total Sales
Map
Source: Coastal Carolinas Association of REALTORS®
MLS Number: 1519918
APN: 39815030020
- 1367 Bermuda Grass Dr
- 826 Sand Binder Dr
- 980 Desert Wheatgrass Dr
- 4916 Darby Ln
- 4821 Southgate Pkwy
- 4949 Southgate Pkwy
- 250 Deep Blue Dr
- 646 Uniola Dr
- 4591 Hidden Creek Ln
- 112 Zoysia Grass Ct
- 5027 Billy K Trail
- 1325 Bermuda Grass Dr
- 4664 Southgate Pkwy
- 4783 Southgate Pkwy
- 6006 Quinn Rd
- 5036 Billy K Trail Unit MB
- 1315 Bermuda Grass Dr
- 208 Switch Grass Ct
- 1303 Bermuda Grass Dr
- 1098 Stanton Place
- 1396 Bermuda Grass Dr
- 1392 Bermuda Grass Dr
- 1392 Bermuda Grass Dr Unit Brighton Lakes
- 1400 Bermuda Grass Dr
- 1388 Bermuda Grass Dr
- 1399 Bermuda Grass Dr
- 1393 Bermuda Grass Dr
- 1389 Bermuda Grass Dr
- 1384 Bermuda Grass Dr
- 853 Sandbinder Dr
- 857 Sand Binder Dr
- 849 Sand Binder Dr
- 1385 Bermuda Grass Dr Unit Brighton Lakes
- 1385 Bermuda Grass Dr
- 861 Sand Binder Dr
- 861 Sand Binder Dr Unit Lot 120- Brighton L
- 845 Sand Binder Dr
- 845 Sand Binder Dr Unit Lot 124
- 1380 Bermuda Grass Dr
- 841 Sand Binder Dr
