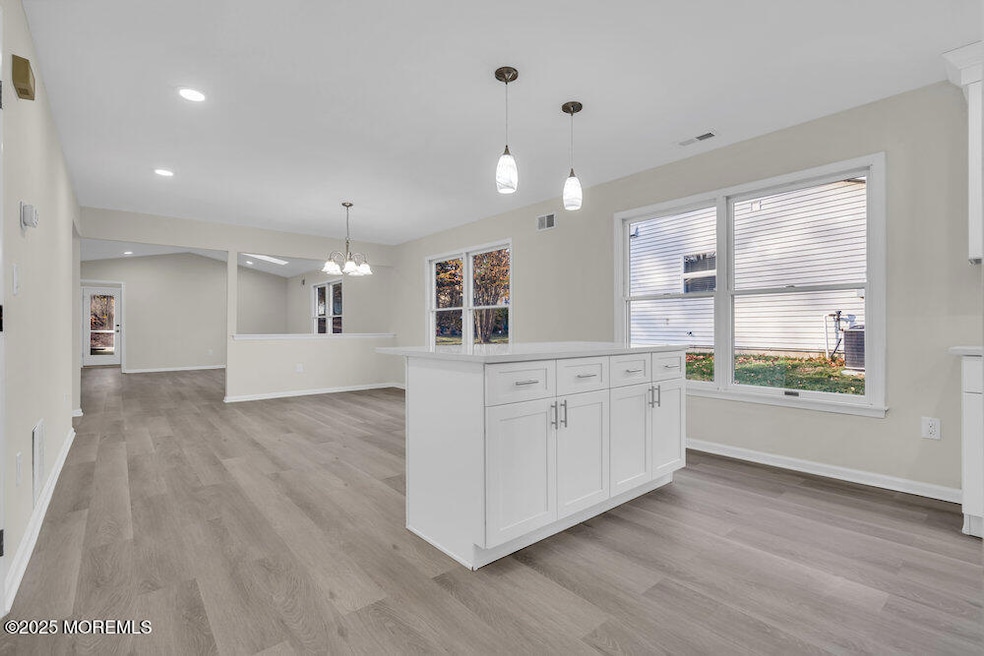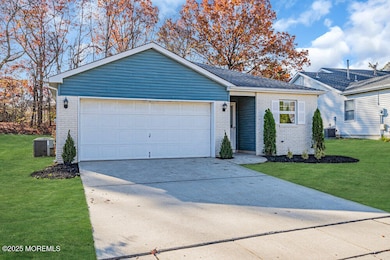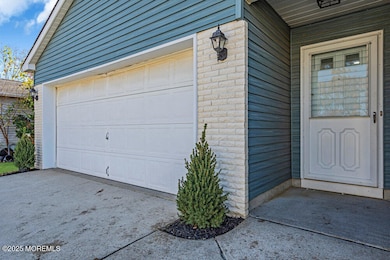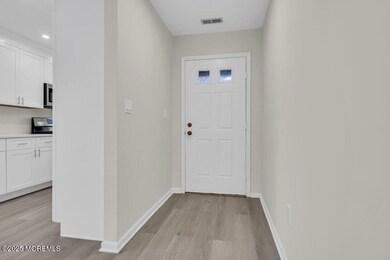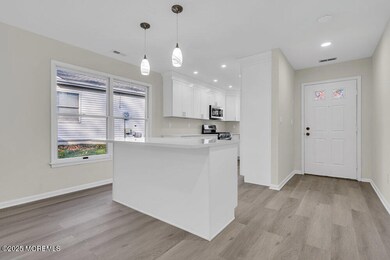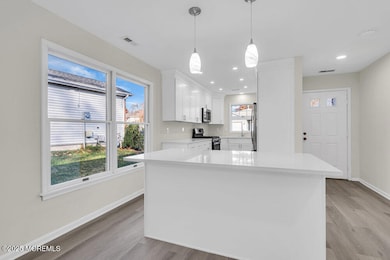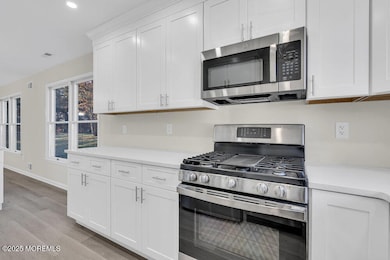
1396 Gleniffer Hill Rd Toms River, NJ 08755
Estimated payment $3,044/month
Highlights
- Golf Course Community
- Heated Pool
- New Kitchen
- Fitness Center
- Senior Community
- Clubhouse
About This Home
Fully renovated 2 bed, 2 bath home in the desirable Greenbriar Woodlands 55+ community. The stylish kitchen with quartz counters, soft-close cabinets, and stainless appliances opens to the living space—perfect for cooking and connecting with family and friends. High ceilings enhance the open living/dining area, plus a versatile bonus room ideal for an office, den, or fitness space. Spacious primary suite features a walk-in shower, separate vanity area, and walk-in closet. The guest bath was JUST remodeled. Luxury vinyl plank flooring flows throughout. Enjoy a 2-car garage and a carefree lifestyle with resort-style amenities: 18-hole golf, pool, clubhouse, tennis, RV parking, etc. Set on 400+ acres w/ 24/7 gated security, this move-in ready home offers comfort, convenience, and community.
Home Details
Home Type
- Single Family
Est. Annual Taxes
- $4,843
Year Built
- Built in 1988
Lot Details
- 7,841 Sq Ft Lot
- Landscaped with Trees
HOA Fees
- $242 Monthly HOA Fees
Parking
- 2 Car Direct Access Garage
- Driveway
Home Design
- Shingle Roof
- Vinyl Siding
Interior Spaces
- 1,682 Sq Ft Home
- 1-Story Property
- Skylights
- Recessed Lighting
- Light Fixtures
- Entrance Foyer
- Living Room
- Dining Room
- Bonus Room
- Pull Down Stairs to Attic
Kitchen
- New Kitchen
- Gas Cooktop
- Stove
- Microwave
- Dishwasher
- Kitchen Island
- Quartz Countertops
Flooring
- Laminate
- Ceramic Tile
Bedrooms and Bathrooms
- 2 Bedrooms
- Walk-In Closet
- 2 Full Bathrooms
- Primary bathroom on main floor
- Primary Bathroom includes a Walk-In Shower
Laundry
- Dryer
- Washer
Pool
- Heated Pool
- Outdoor Pool
Outdoor Features
- Patio
- Exterior Lighting
Utilities
- Central Air
- Heating System Uses Natural Gas
- Natural Gas Water Heater
Listing and Financial Details
- Assessor Parcel Number 08-00192-52-00012
Community Details
Overview
- Senior Community
- Grnbriar Wdlnds Subdivision, Princeton Floorplan
Amenities
- Clubhouse
- Community Center
- Recreation Room
Recreation
- Golf Course Community
- Tennis Courts
- Pickleball Courts
- Bocce Ball Court
- Shuffleboard Court
- Fitness Center
- Community Pool
- Jogging Path
Security
- Security Guard
Map
Home Values in the Area
Average Home Value in this Area
Tax History
| Year | Tax Paid | Tax Assessment Tax Assessment Total Assessment is a certain percentage of the fair market value that is determined by local assessors to be the total taxable value of land and additions on the property. | Land | Improvement |
|---|---|---|---|---|
| 2025 | $4,843 | $265,800 | $93,000 | $172,800 |
| 2024 | $4,601 | $265,800 | $93,000 | $172,800 |
| 2023 | $4,434 | $265,800 | $93,000 | $172,800 |
| 2022 | $4,434 | $265,800 | $93,000 | $172,800 |
| 2021 | $4,352 | $174,200 | $50,000 | $124,200 |
| 2020 | $4,332 | $174,200 | $50,000 | $124,200 |
| 2019 | $4,144 | $174,200 | $50,000 | $124,200 |
| 2018 | $4,102 | $174,200 | $50,000 | $124,200 |
| 2017 | $4,075 | $174,200 | $50,000 | $124,200 |
| 2016 | $3,979 | $174,200 | $50,000 | $124,200 |
| 2015 | $3,836 | $174,200 | $50,000 | $124,200 |
| 2014 | $3,646 | $174,200 | $50,000 | $124,200 |
Property History
| Date | Event | Price | Change | Sq Ft Price |
|---|---|---|---|---|
| 09/09/2025 09/09/25 | Pending | -- | -- | -- |
| 07/09/2025 07/09/25 | Price Changed | $450,000 | -4.2% | $268 / Sq Ft |
| 05/28/2025 05/28/25 | Price Changed | $469,900 | -2.1% | $279 / Sq Ft |
| 04/18/2025 04/18/25 | For Sale | $480,000 | +50.0% | $285 / Sq Ft |
| 06/06/2024 06/06/24 | Sold | $320,000 | -1.4% | $190 / Sq Ft |
| 05/08/2024 05/08/24 | Pending | -- | -- | -- |
| 04/26/2024 04/26/24 | For Sale | $324,500 | -- | $193 / Sq Ft |
Purchase History
| Date | Type | Sale Price | Title Company |
|---|---|---|---|
| Deed | $320,000 | Fidelity National Title |
About the Listing Agent

At the age of 22, my real estate interest ignited with the purchase of my first home. The experience served to develop my passion for the industry. I feel this combined with my love and experience in customer service create a solid platform to guide people through the real estate process. My degree in web technologies further assists me with the digital marketing of properties for sale.
I listen to a client’s needs, providing them with friendly, caring and professional personalized
Meghan's Other Listings
Source: MOREMLS (Monmouth Ocean Regional REALTORS®)
MLS Number: 22511040
APN: 08-00192-52-00012
- 1393 Gleniffer Hill Rd
- 1453 Forelle Ln
- 1849 New Hampshire Ave
- 1493 Forelle Ln
- 1461 Burr Oak Rd
- 1541 Alpen Ln
- 1886 New Hampshire Ave
- 1905 Cherryvale Ct
- 1912 Quimby Ct
- 1580 Scholar Place
- 1568 Scholar Place
- 1714 Buttonwood Ave
- 1797 Sweetbay Dr
- 1570 Beaver Hollow Dr
- 1582 Beaver Hollow Dr
- 1887 Crimson Ct
- 1895 Crimson Ct
- 1894 Dino Blvd
- 1591 Beaver Hollow Dr
- 1618 Crimson Rd
