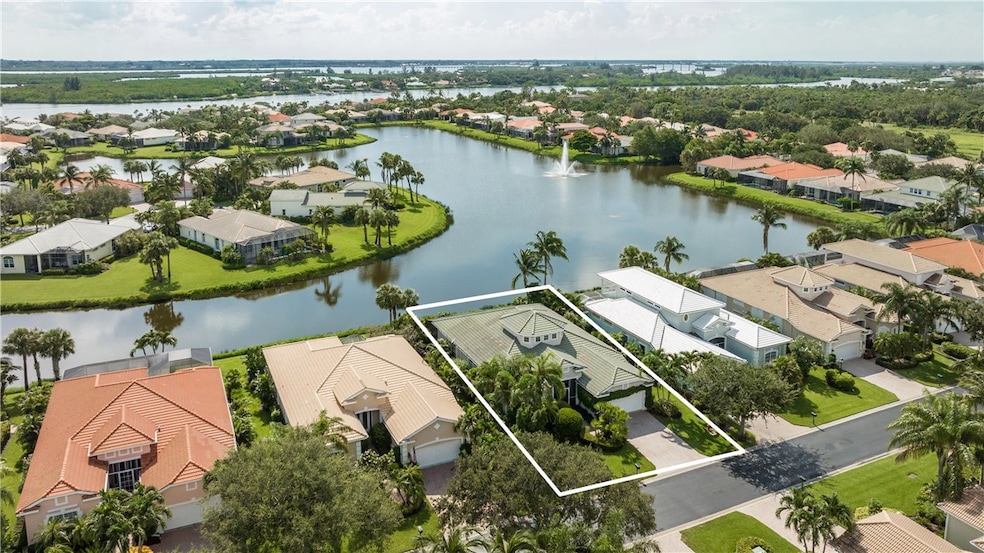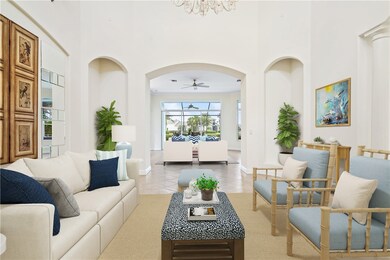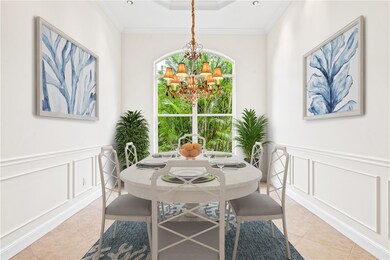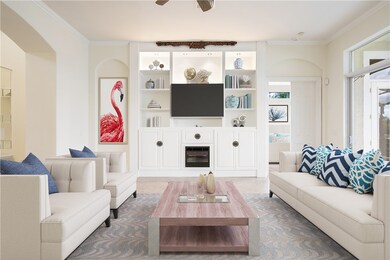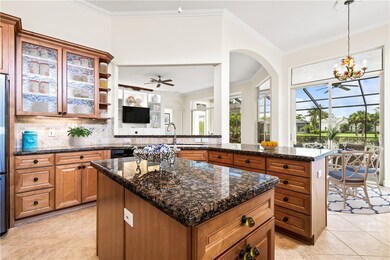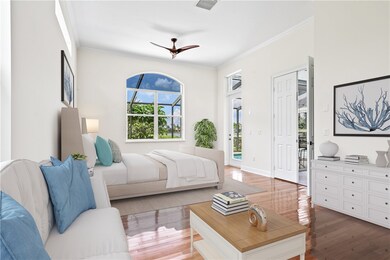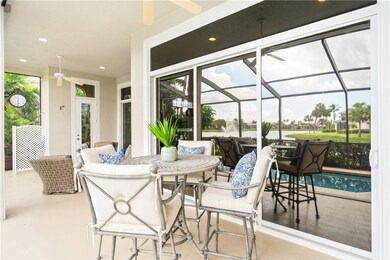
1396 W Island Club Square Vero Beach, FL 32963
Wabasso Beach NeighborhoodEstimated Value: $1,025,000 - $1,144,000
Highlights
- Lake Front
- Beach Access
- Outdoor Pool
- Beachland Elementary School Rated A-
- Fitness Center
- Home fronts a pond
About This Home
As of September 2023PURCHASE PRICE REDUCED TO REFLECT REMOVAL OF ROOF REPLACEMENT FROM OFFERING. Luxury on the Lake! Premiere lakefront pool home in coveted Island Club Riverside! Private pool w/wraparound lake views! Rare floor plan w/luxe fit/finish: gallery-style LR w/soaring ceilings open to DR, den + oversized island kitchen + FR. Exquisite mill work/built-ins + ceiling details; hardwood floors, island kitchen! Oversized primary suite w/sitting area; built-in storage in the A/C garage, full storm shutters! Just painted w/artful, accents set in coveted lock + leave community for discerning buyers!
Last Agent to Sell the Property
Douglas Elliman Florida LLC Brokerage Phone: 772-763-1500 License #3106981 Listed on: 07/11/2023

Home Details
Home Type
- Single Family
Est. Annual Taxes
- $5,552
Year Built
- Built in 2002
Lot Details
- 8,712 Sq Ft Lot
- Lot Dimensions are 70x125
- Home fronts a pond
- Lake Front
- East Facing Home
Parking
- 2 Car Attached Garage
- Driveway
Property Views
- Garden
- Pool
Home Design
- Tile Roof
- Stucco
Interior Spaces
- 2,974 Sq Ft Home
- 1-Story Property
- Crown Molding
- High Ceiling
- 1 Fireplace
- Window Treatments
- Sliding Doors
Kitchen
- Built-In Oven
- Cooktop
- Microwave
- Dishwasher
- Kitchen Island
Flooring
- Wood
- Tile
Bedrooms and Bathrooms
- 3 Bedrooms
- Split Bedroom Floorplan
- Walk-In Closet
Laundry
- Laundry Room
- Dryer
- Washer
Pool
- Outdoor Pool
- Outdoor Shower
- Screen Enclosure
Outdoor Features
- Beach Access
- Covered patio or porch
Utilities
- Central Heating and Cooling System
Listing and Financial Details
- Tax Lot 84
- Assessor Parcel Number 31393500008000000084.0
Community Details
Overview
- Association fees include recreation facilities, reserve fund, security, trash
- Keystone Property Association
- Island Club Riverside Subdivision
Recreation
- Tennis Courts
- Fitness Center
- Community Pool
Additional Features
- Clubhouse
- Gated Community
Ownership History
Purchase Details
Home Financials for this Owner
Home Financials are based on the most recent Mortgage that was taken out on this home.Purchase Details
Purchase Details
Home Financials for this Owner
Home Financials are based on the most recent Mortgage that was taken out on this home.Purchase Details
Home Financials for this Owner
Home Financials are based on the most recent Mortgage that was taken out on this home.Similar Homes in Vero Beach, FL
Home Values in the Area
Average Home Value in this Area
Purchase History
| Date | Buyer | Sale Price | Title Company |
|---|---|---|---|
| Hibbs Gibson Sallie | $1,025,000 | Premier Title | |
| Chambers Eileen Engett | -- | None Available | |
| Woodworth Eileen A | $450,000 | Oceanside Title & Escrow | |
| Steele James E | $459,800 | -- |
Mortgage History
| Date | Status | Borrower | Loan Amount |
|---|---|---|---|
| Previous Owner | Woodworth Eileen A | $350,000 | |
| Previous Owner | Steele James E | $417,000 | |
| Previous Owner | Steele James E | $130,000 | |
| Previous Owner | Steele James E | $107,000 | |
| Previous Owner | Steele James E | $43,000 | |
| Previous Owner | Steele James E | $412,000 | |
| Previous Owner | Steele James E | $412,000 |
Property History
| Date | Event | Price | Change | Sq Ft Price |
|---|---|---|---|---|
| 09/01/2023 09/01/23 | Sold | $1,025,000 | -3.8% | $345 / Sq Ft |
| 08/27/2023 08/27/23 | Price Changed | $1,065,000 | -7.4% | $358 / Sq Ft |
| 08/27/2023 08/27/23 | Pending | -- | -- | -- |
| 07/11/2023 07/11/23 | For Sale | $1,150,000 | -- | $387 / Sq Ft |
Tax History Compared to Growth
Tax History
| Year | Tax Paid | Tax Assessment Tax Assessment Total Assessment is a certain percentage of the fair market value that is determined by local assessors to be the total taxable value of land and additions on the property. | Land | Improvement |
|---|---|---|---|---|
| 2024 | $5,703 | $918,975 | $127,500 | $791,475 |
| 2023 | $5,703 | $435,265 | $0 | $0 |
| 2022 | $5,552 | $422,587 | $0 | $0 |
| 2021 | $5,557 | $410,279 | $0 | $0 |
| 2020 | $5,548 | $404,614 | $0 | $0 |
| 2019 | $5,571 | $395,517 | $0 | $0 |
| 2018 | $5,533 | $388,142 | $0 | $0 |
| 2017 | $5,498 | $380,159 | $0 | $0 |
| 2016 | $5,438 | $372,340 | $0 | $0 |
| 2015 | $5,633 | $369,760 | $0 | $0 |
| 2014 | $5,497 | $366,830 | $0 | $0 |
Agents Affiliated with this Home
-
Sally Daley

Seller's Agent in 2023
Sally Daley
Douglas Elliman Florida LLC
(772) 538-4503
11 in this area
155 Total Sales
-
Kristin Casalino
K
Buyer's Agent in 2023
Kristin Casalino
Dale Sorensen Real Estate Inc.
(772) 633-0007
10 in this area
187 Total Sales
Map
Source: REALTORS® Association of Indian River County
MLS Number: 269189
APN: 31-39-35-00008-0000-00084.0
- 1389 W Island Club Square
- 1384 W Island Club Square
- 1409 W Island Club Square
- 869 Island Club Square
- 841 Island Club Square
- 1361 W Island Club Square
- 839 Island Club Square
- 1441 W Island Club Square
- 1445 W Island Club Square
- 889 Island Club Square
- 1288 Riverside Place
- 819 Island Club Square
- 540 Marbrisa Dr
- 530 Marbrisa Dr
- 730 Marbrisa River Ln
- 700 Marbrisa River Ln
- 919 Island Club Square
- 60 La Costa Ct
- 500 Marbrisa Dr
- 944 Island Club Square
- 1396 W Island Club Square
- 1392 W Island Club Square
- 1400 W Island Club Square
- 1388 W Island Club Square
- 1393 W Island Club Square
- 1397 W Island Club Square
- 1408 W Island Club Square
- 1385 W Island Club Square
- 1405 W Island Club Square
- 1412 W Island Club Square
- 1348 Riverside Ln
- 1381 W Island Club Square
- 1372 W Island Club Square
- 861 Island Club Square
- 855 Island Club Square
- 865 Island Club Square
- 1362 W Island Club Square
- 1346 Riverside Ln
- 1350 Riverside Ln
- 1420 W Island Club Square
