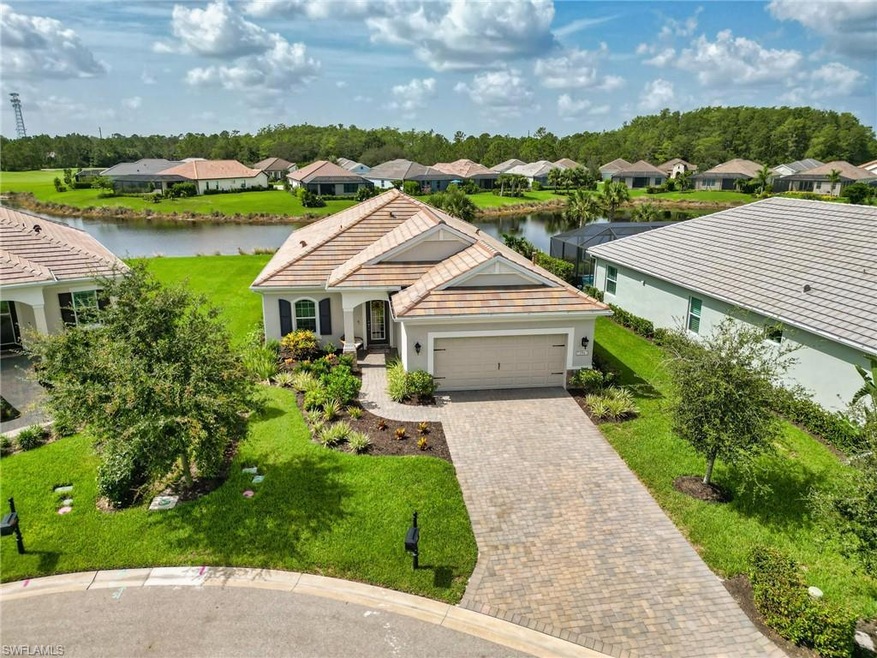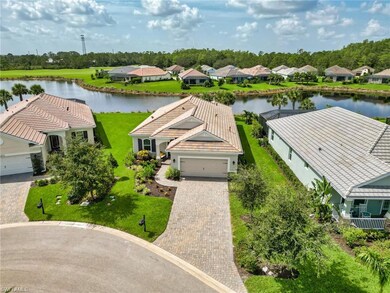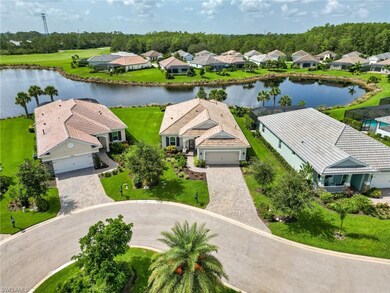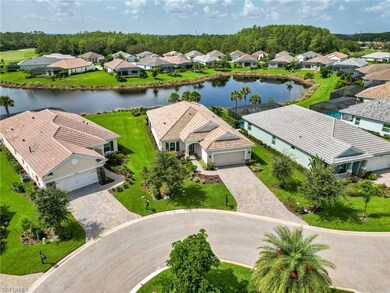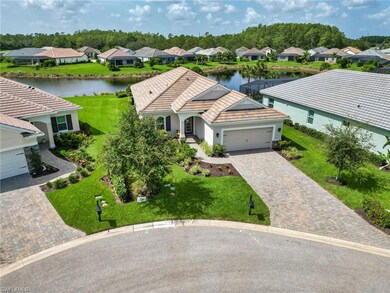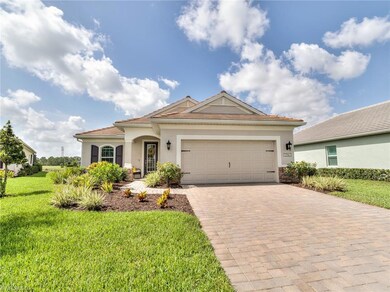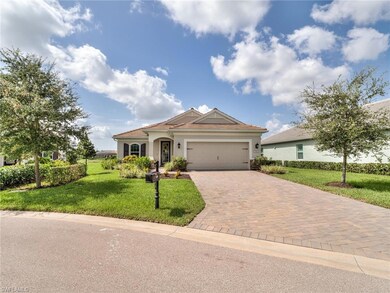
13961 Amblewind Cove Way Tice, FL 33905
Verandah NeighborhoodEstimated Value: $530,838 - $686,000
Highlights
- Lake Front
- Fitness Center
- Private Membership Available
- Golf Course Community
- 24-Hour Guard
- Clubhouse
About This Home
As of November 2023If you're looking for an extraordinary house at a surprisingly affordable price, look no further! This is the one! Built in 2021, this White Star floor plan built by Neal Communities is incredibly well constructed and has everything you need. The open floor plan has 3 bedrooms plus a den, 2 full baths and a half bath, 2 car garage and an extended screened pavered lanai with southern exposure and a beautiful lake view. Upgraded features include nice big and open kitchen with quartz counters, center island with breakfast bar, stainless appliances, tall white kitchen cabinets and soft close drawers; spacious breakfast nook; natural gas appliances; plank tile flooring throughout the main areas of the house; coastal colors and impact glass throughout the house. And if a community with amenities is important to you, we've got you covered! Verandah offers 2 championship golf courses, 5 Har-Tru tennis courts, 8 pickleball courts, bocce, kayaks on the Orange River, 9 miles of walking and biking paths, casual dining at Blossoms or more formal dining at the beautiful River House restaurant. Make your appointment to see this one today.
Last Agent to Sell the Property
Keller Williams Elite Realty License #BEAR-3087273 Listed on: 07/11/2023

Home Details
Home Type
- Single Family
Est. Annual Taxes
- $7,087
Year Built
- Built in 2021
Lot Details
- 7,941 Sq Ft Lot
- Lot Dimensions: 54
- Lake Front
- South Facing Home
- Gated Home
- Sprinkler System
- Property is zoned MPD
HOA Fees
Parking
- 2 Car Attached Garage
- Automatic Garage Door Opener
- Deeded Parking
Home Design
- Traditional Architecture
- Concrete Block With Brick
- Stucco
- Tile
Interior Spaces
- 2,064 Sq Ft Home
- 1-Story Property
- Ceiling Fan
- Single Hung Windows
- Great Room
- Breakfast Room
- Den
- Screened Porch
- Lake Views
Kitchen
- Breakfast Bar
- Microwave
- Dishwasher
- Built-In or Custom Kitchen Cabinets
- Disposal
Flooring
- Carpet
- Tile
Bedrooms and Bathrooms
- 3 Bedrooms
- Walk-In Closet
- Dual Sinks
- Shower Only
Laundry
- Laundry Room
- Dryer
- Washer
Home Security
- High Impact Windows
- Fire and Smoke Detector
Outdoor Features
- Patio
Utilities
- Central Heating and Cooling System
- Underground Utilities
- High Speed Internet
- Cable TV Available
Listing and Financial Details
- Assessor Parcel Number 29-43-26-L3-43000.0210
Community Details
Overview
- $18,638 Membership Fee
- $2,000 Secondary HOA Transfer Fee
- Private Membership Available
- Verandah Community
Amenities
- Restaurant
- Clubhouse
Recreation
- Golf Course Community
- Tennis Courts
- Pickleball Courts
- Bocce Ball Court
- Community Playground
- Fitness Center
- Community Pool
- Park
- Dog Park
- Bike Trail
Security
- 24-Hour Guard
Ownership History
Purchase Details
Home Financials for this Owner
Home Financials are based on the most recent Mortgage that was taken out on this home.Purchase Details
Home Financials for this Owner
Home Financials are based on the most recent Mortgage that was taken out on this home.Similar Homes in the area
Home Values in the Area
Average Home Value in this Area
Purchase History
| Date | Buyer | Sale Price | Title Company |
|---|---|---|---|
| Fargnoli Anthony | $587,500 | None Listed On Document | |
| Michelotti James P | $346,844 | Allegiant Ttl Professionals |
Mortgage History
| Date | Status | Borrower | Loan Amount |
|---|---|---|---|
| Previous Owner | Michelotti James P | $208,844 |
Property History
| Date | Event | Price | Change | Sq Ft Price |
|---|---|---|---|---|
| 11/28/2023 11/28/23 | Sold | $587,500 | -1.9% | $285 / Sq Ft |
| 09/08/2023 09/08/23 | Pending | -- | -- | -- |
| 07/11/2023 07/11/23 | For Sale | $599,000 | -- | $290 / Sq Ft |
Tax History Compared to Growth
Tax History
| Year | Tax Paid | Tax Assessment Tax Assessment Total Assessment is a certain percentage of the fair market value that is determined by local assessors to be the total taxable value of land and additions on the property. | Land | Improvement |
|---|---|---|---|---|
| 2024 | $7,171 | $448,537 | $134,882 | $311,071 |
| 2023 | $7,171 | $405,822 | $0 | $0 |
| 2022 | $7,087 | $394,002 | $0 | $0 |
| 2021 | $3,042 | $67,915 | $67,915 | $0 |
| 2020 | $2,787 | $66,650 | $66,650 | $0 |
| 2019 | $2,708 | $60,500 | $60,500 | $0 |
| 2018 | $2,268 | $60,500 | $60,500 | $0 |
Agents Affiliated with this Home
-
Jeff Jordan

Seller's Agent in 2023
Jeff Jordan
Keller Williams Elite Realty
(239) 287-8548
43 in this area
56 Total Sales
-
Pamela Omer

Buyer's Agent in 2023
Pamela Omer
Premiere Plus Realty Company
(413) 519-0440
1 in this area
128 Total Sales
Map
Source: Multiple Listing Service of Bonita Springs-Estero
MLS Number: 223050660
APN: 29-43-26-L3-43000.0210
- 13871 Amblewind Cove Way
- 2995 Amblewind Dr
- 2967 Amblewind Dr
- 2956 Willow Ridge Ct
- 13725 Magnolia Isle Dr
- 13820 2nd St
- 2977 Willow Ridge Ct
- 13473 2nd St
- 3129 Preserves Edge Ct
- 13831 3rd St
- 13617 Heritage Preserve Dr
- 3083 Heritage Pines Dr
- 13429 Heritage Preserve Dr
- 13802 Fourth St
- 2524 Weber Blvd
- 2972 Heritage Pines Dr
- 13350 1st St
- 13450 Fourth St
- 2551 Barcelona Ave
- 13419 Fourth St
- 13961 Amblewind Cove Way
- 13951 Amblewind Cove Way
- 13971 Amblewind Cove Way
- 13931 Amblewind Cove Way
- 13991 Amblewind Cove Way
- 13921 Amblewind Cove Way
- 13990 Amblewind Cove Way
- 13960 Amblewind Cove Way
- 13950 Amblewind Cove Way
- 13980 Amblewind Cove Way
- 13970 Amblewind Cove Way
- 13901 Amblewind Cove Way
- 13940 Amblewind Cove Way
- 13930 Amblewind Cove Way
- 13881 Amblewind Cove Way
- 13920 Amblewind Cove Way
- 2996 Amblewind Dr
- 13910 Amblewind Cove Way
- 2992 Amblewind Dr
- 13900 Amblewind Cove Way
