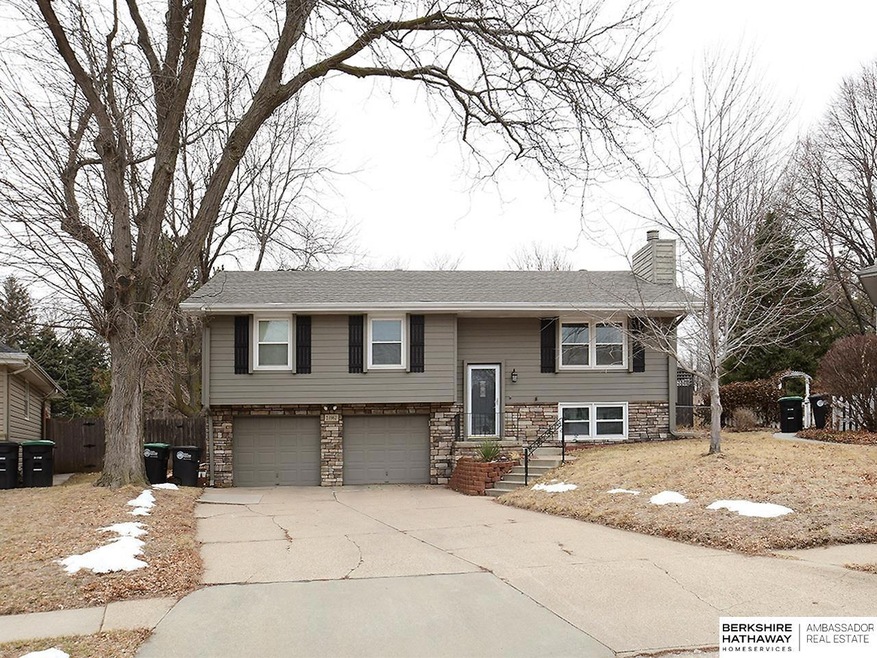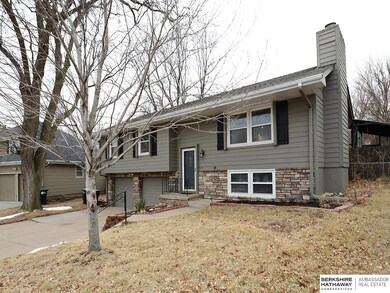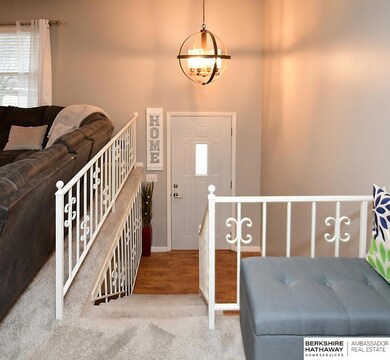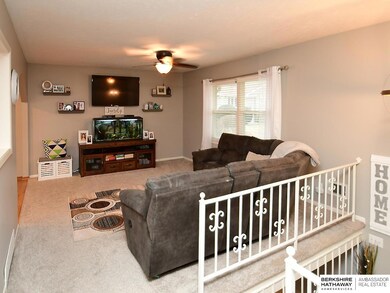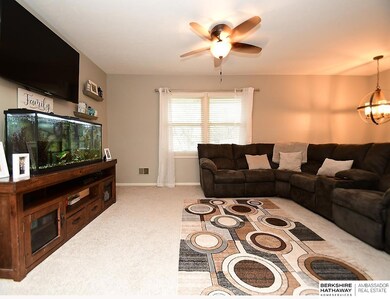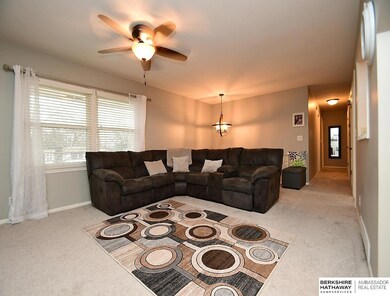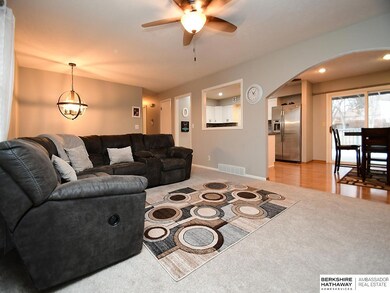
13962 Woolworth Cir Omaha, NE 68144
Montclair Trendwood Parkside NeighborhoodEstimated Value: $300,000 - $326,000
Highlights
- Deck
- Main Floor Bedroom
- Covered patio or porch
- Montclair Elementary School Rated A-
- No HOA
- Cul-De-Sac
About This Home
As of March 2023Location, location, location! This well maintained 3 bed, 3 bath, split entry home features appliances a large opening from kitchen to living area! Finished lower level perfect for family gatherings! Oversized covered deck, backyard leading to Parkside walking trail. Home has been pre-inspected!
Last Agent to Sell the Property
BHHS Ambassador Real Estate License #0970175 Listed on: 03/01/2023

Last Buyer's Agent
Cindy Carnes
NP Dodge RE Sales Inc Co Bluff License #20150157

Home Details
Home Type
- Single Family
Est. Annual Taxes
- $4,576
Year Built
- Built in 1972
Lot Details
- 8,712 Sq Ft Lot
- Lot Dimensions are 130 x 70
- Cul-De-Sac
- Property is Fully Fenced
- Wood Fence
- Chain Link Fence
Parking
- 2 Car Attached Garage
- Garage Door Opener
Home Design
- Split Level Home
- Block Foundation
- Composition Roof
- Stone
Interior Spaces
- Ceiling Fan
- Gas Log Fireplace
- Window Treatments
- Sliding Doors
- Dining Area
- Recreation Room with Fireplace
- Partially Finished Basement
- Natural lighting in basement
Kitchen
- Oven or Range
- Microwave
- Dishwasher
- Disposal
Flooring
- Wall to Wall Carpet
- Laminate
- Ceramic Tile
Bedrooms and Bathrooms
- 3 Bedrooms
- Main Floor Bedroom
- Walk-In Closet
Outdoor Features
- Deck
- Covered patio or porch
Schools
- Montclair Elementary School
- Millard North Middle School
- Millard North High School
Utilities
- Humidifier
- Forced Air Heating and Cooling System
- Heating System Uses Gas
Community Details
- No Home Owners Association
- Parkside Subdivision
Listing and Financial Details
- Assessor Parcel Number 1941961134
Ownership History
Purchase Details
Home Financials for this Owner
Home Financials are based on the most recent Mortgage that was taken out on this home.Purchase Details
Purchase Details
Home Financials for this Owner
Home Financials are based on the most recent Mortgage that was taken out on this home.Similar Homes in the area
Home Values in the Area
Average Home Value in this Area
Purchase History
| Date | Buyer | Sale Price | Title Company |
|---|---|---|---|
| Olson Nicholas C | $215,000 | Ambassador Title Services | |
| Fries Karen J | -- | None Available | |
| Fries Karen J | $144,000 | None Available |
Mortgage History
| Date | Status | Borrower | Loan Amount |
|---|---|---|---|
| Open | Olson Nicholas C | $204,250 | |
| Closed | Fries Karen J | $129,750 | |
| Closed | Fries Karen J | $141,293 | |
| Previous Owner | Kleeb Teresa E | $105,400 |
Property History
| Date | Event | Price | Change | Sq Ft Price |
|---|---|---|---|---|
| 03/31/2023 03/31/23 | Sold | $285,000 | +5.6% | $174 / Sq Ft |
| 03/02/2023 03/02/23 | Pending | -- | -- | -- |
| 03/01/2023 03/01/23 | For Sale | $270,000 | +25.6% | $165 / Sq Ft |
| 10/18/2019 10/18/19 | Sold | $215,000 | 0.0% | $136 / Sq Ft |
| 09/20/2019 09/20/19 | Pending | -- | -- | -- |
| 09/19/2019 09/19/19 | For Sale | $215,000 | +49.4% | $136 / Sq Ft |
| 05/24/2012 05/24/12 | Sold | $143,900 | 0.0% | $91 / Sq Ft |
| 04/26/2012 04/26/12 | Pending | -- | -- | -- |
| 04/16/2012 04/16/12 | For Sale | $143,900 | -- | $91 / Sq Ft |
Tax History Compared to Growth
Tax History
| Year | Tax Paid | Tax Assessment Tax Assessment Total Assessment is a certain percentage of the fair market value that is determined by local assessors to be the total taxable value of land and additions on the property. | Land | Improvement |
|---|---|---|---|---|
| 2023 | $5,248 | $263,600 | $33,600 | $230,000 |
| 2022 | $4,576 | $216,500 | $33,600 | $182,900 |
| 2021 | $4,552 | $216,500 | $33,600 | $182,900 |
| 2020 | $3,994 | $188,400 | $33,600 | $154,800 |
| 2019 | $3,305 | $155,400 | $33,600 | $121,800 |
| 2018 | $3,178 | $147,400 | $33,600 | $113,800 |
| 2017 | $2,947 | $147,400 | $33,600 | $113,800 |
| 2016 | $2,947 | $138,700 | $15,000 | $123,700 |
| 2015 | $2,811 | $129,600 | $14,000 | $115,600 |
| 2014 | $2,811 | $129,600 | $14,000 | $115,600 |
Agents Affiliated with this Home
-
Kathy Lanphier

Seller's Agent in 2023
Kathy Lanphier
BHHS Ambassador Real Estate
(402) 670-1040
1 in this area
126 Total Sales
-
Ann Townsend

Seller Co-Listing Agent in 2023
Ann Townsend
BHHS Ambassador Real Estate
(402) 706-3037
2 in this area
208 Total Sales
-

Buyer's Agent in 2023
Cindy Carnes
NP Dodge Real Estate Sales, Inc.
(402) 681-9210
-
Karen Fries

Seller's Agent in 2019
Karen Fries
BHHS Ambassador Real Estate
(402) 690-1243
80 Total Sales
-
Karen Jennings

Seller's Agent in 2012
Karen Jennings
BHHS Ambassador Real Estate
(402) 290-6296
4 in this area
558 Total Sales
Map
Source: Great Plains Regional MLS
MLS Number: 22303907
APN: 4196-1134-19
- 1704 S 139th St
- 14026 Pierce St
- 1206 S 137th Ave
- 1406 S 136th St
- 1615 S 136th St
- 13910 Shirley St
- 1817 Holling Dr
- 13593 Walnut St
- 14233 Woolworth Cir
- 1410 S 134th St
- 2033 S 141st Cir
- 13577 Shirley St
- 13405 Trendwood Dr
- 13364 Trendwood Dr
- 1418 S 133rd St
- 13573 Montclair Dr
- 14417 Shirley Cir
- 13964 Arbor Cir
- 1012 S 131st Ave
- 13591 Arbor St
- 13962 Woolworth Cir
- 13968 Woolworth Cir
- 13956 Woolworth Cir
- 1525 Mayfair Dr
- 13974 Woolworth Cir
- 13955 Woolworth Cir
- 13961 William Cir
- 13980 Woolworth Cir
- 13961 Woolworth Cir
- 13955 William Cir
- 13967 Woolworth Cir
- 13973 Woolworth Cir
- 13986 Woolworth Cir
- 13923 Poppleton Cir
- 13917 Poppleton Cir
- 13967 William Cir
- 1318 S 139th St
- 13979 Woolworth Cir
- 1312 S 139th St
- 13911 Poppleton Cir
