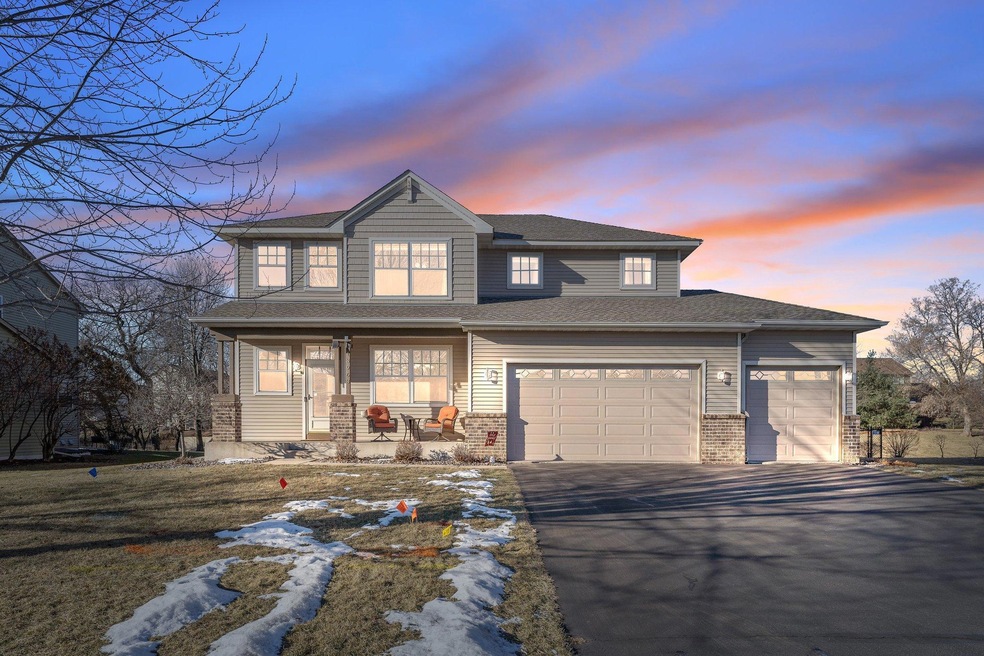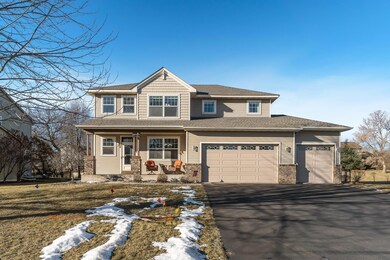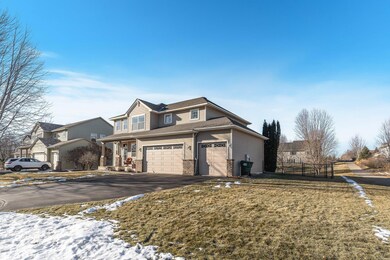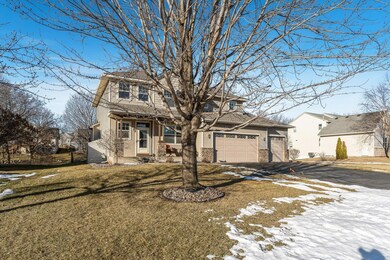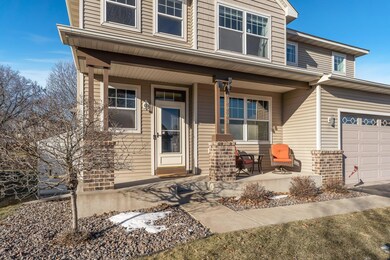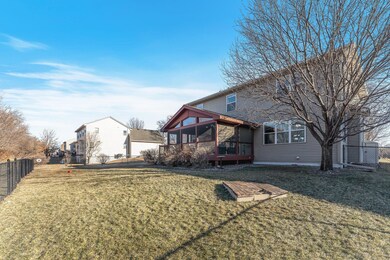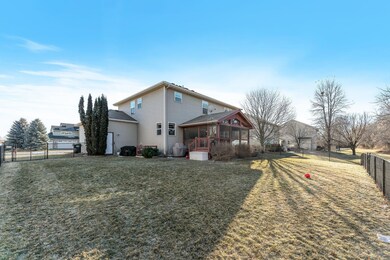
13963 Autumn Ct Rosemount, MN 55068
Highlights
- Loft
- Screened Porch
- Breakfast Area or Nook
- Red Pine Elementary School Rated A
- Home Office
- The kitchen features windows
About This Home
As of February 2025OFFER ACCEPTED, OPEN HOUSES SCHEDULED FOR TODAY (2/13) AND SUNDAY (2/16) ARE CANCELLED.
Nestled in the heart of Meadows of Bloomfield, your next chapter awaits. The original homeowners have lovingly cared for this 4-bedroom, 4-bath, two-story home with a finished lower level.
Upon entry, you are greeted by a vaulted foyer that leads to a spacious main-level gathering room. This inviting space, adjacent to the kitchen and dining area, seamlessly connects to a screened porch, making it ideal for both daily living and entertaining. A private office overlooks the front yard, offering a quiet retreat for work or study.
Upstairs, you will find four generously sized bedrooms and an open-air loft that adds versatility to the layout. The oversized primary suite is a haven of tranquility, featuring a shower, a soaking tub, and a gracious walk-in closet.
The lower level expands your living options with another gathering room, a game room, ample storage, and a full bathroom.
Practicality meets style in the finished garage, which includes a heater, painted walls, epoxy flooring, and wiring for an EV charger.
Located close to trails, parks, rinks, Rosemount schools, and the new Lifetime Fitness, this home combines convenience with charm. The screened porch is calling-make this your perfect home today!
Home Details
Home Type
- Single Family
Est. Annual Taxes
- $5,650
Year Built
- Built in 2004
Lot Details
- 0.35 Acre Lot
- Property is Fully Fenced
- Chain Link Fence
HOA Fees
- $15 Monthly HOA Fees
Parking
- 3 Car Attached Garage
- Parking Storage or Cabinetry
- Heated Garage
- Garage Door Opener
Home Design
- Pitched Roof
Interior Spaces
- 2-Story Property
- Family Room with Fireplace
- Dining Room
- Home Office
- Loft
- Game Room
- Screened Porch
Kitchen
- Breakfast Area or Nook
- Microwave
- Dishwasher
- Disposal
- The kitchen features windows
Bedrooms and Bathrooms
- 4 Bedrooms
Laundry
- Dryer
- Washer
Finished Basement
- Sump Pump
- Drain
Utilities
- Forced Air Zoned Cooling and Heating System
- Humidifier
- Cable TV Available
Community Details
- Meadow Of Bloomfield Association, Phone Number (612) 555-5555
- Meadows Of Bloomfield 2Nd Add Subdivision
Listing and Financial Details
- Assessor Parcel Number 344830101070
Ownership History
Purchase Details
Home Financials for this Owner
Home Financials are based on the most recent Mortgage that was taken out on this home.Purchase Details
Home Financials for this Owner
Home Financials are based on the most recent Mortgage that was taken out on this home.Similar Homes in Rosemount, MN
Home Values in the Area
Average Home Value in this Area
Purchase History
| Date | Type | Sale Price | Title Company |
|---|---|---|---|
| Deed | $575,000 | -- | |
| Warranty Deed | $361,112 | -- |
Mortgage History
| Date | Status | Loan Amount | Loan Type |
|---|---|---|---|
| Open | $375,000 | New Conventional | |
| Previous Owner | $230,000 | New Conventional | |
| Previous Owner | $264,000 | New Conventional | |
| Previous Owner | $280,000 | New Conventional | |
| Previous Owner | $280,000 | New Conventional | |
| Previous Owner | $250,645 | Adjustable Rate Mortgage/ARM |
Property History
| Date | Event | Price | Change | Sq Ft Price |
|---|---|---|---|---|
| 02/26/2025 02/26/25 | Sold | $575,000 | 0.0% | $167 / Sq Ft |
| 02/17/2025 02/17/25 | Pending | -- | -- | -- |
| 02/11/2025 02/11/25 | For Sale | $575,000 | 0.0% | $167 / Sq Ft |
| 01/24/2025 01/24/25 | Pending | -- | -- | -- |
| 01/08/2025 01/08/25 | For Sale | $575,000 | -- | $167 / Sq Ft |
Tax History Compared to Growth
Tax History
| Year | Tax Paid | Tax Assessment Tax Assessment Total Assessment is a certain percentage of the fair market value that is determined by local assessors to be the total taxable value of land and additions on the property. | Land | Improvement |
|---|---|---|---|---|
| 2023 | $5,650 | $517,000 | $122,600 | $394,400 |
| 2022 | $4,996 | $496,000 | $122,100 | $373,900 |
| 2021 | $5,212 | $439,700 | $103,100 | $336,600 |
| 2020 | $5,170 | $448,500 | $98,200 | $350,300 |
| 2019 | $4,446 | $427,400 | $93,500 | $333,900 |
| 2018 | $4,407 | $386,100 | $89,100 | $297,000 |
| 2017 | $4,523 | $370,500 | $84,900 | $285,600 |
| 2016 | $4,490 | $364,000 | $82,300 | $281,700 |
| 2015 | $4,421 | $349,383 | $78,702 | $270,681 |
| 2014 | -- | $342,734 | $74,328 | $268,406 |
| 2013 | -- | $306,001 | $67,925 | $238,076 |
Agents Affiliated with this Home
-
Alyssa Hurlock

Seller's Agent in 2025
Alyssa Hurlock
Edina Realty, Inc.
(952) 334-3296
21 in this area
153 Total Sales
-
Aaron Spiteri

Buyer's Agent in 2025
Aaron Spiteri
Lakes Sotheby's International Realty
(651) 410-4080
1 in this area
212 Total Sales
Map
Source: NorthstarMLS
MLS Number: 6643710
APN: 34-48301-01-070
- 2167 140th St W
- 14061 Belmont Trail
- 13639 Atwood Trail
- 14167 Autumnwood Way
- 14315 Belle Ct
- 13566 Birdsong Pth
- 14396 Bayberry Ct
- 14365 Banyan Ln
- 14361 Banyan Ln
- 2337 136th Ct W
- 2373 136th Ct W
- 2300 136th Ct W
- 14425 Atwater Way
- 13535 Athena Way
- 14238 Atwood Cir
- 13543 Athena Way
- 13655 Kaylemore Trail
- 13651 Kaylemore Trail
- 13647 Kaylemore Trail
- 13643 Kaylemore Trail
