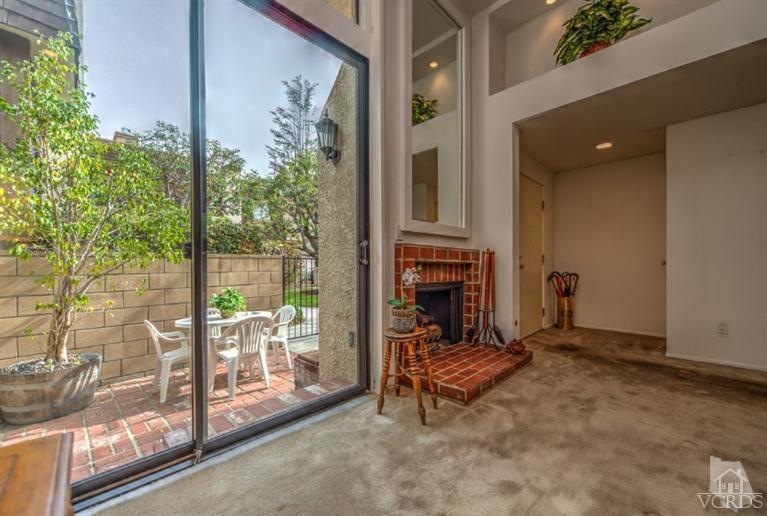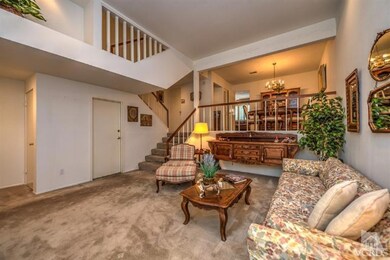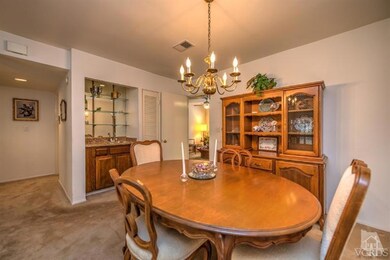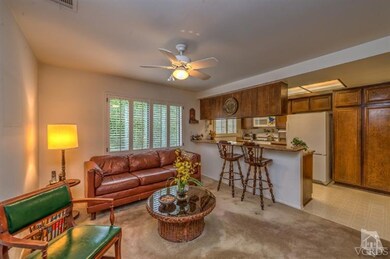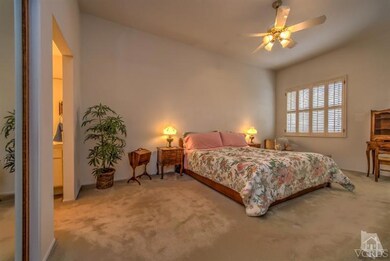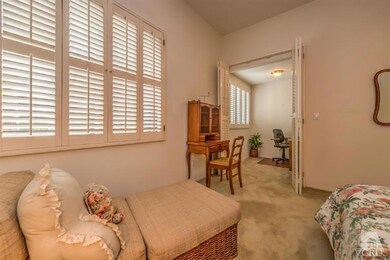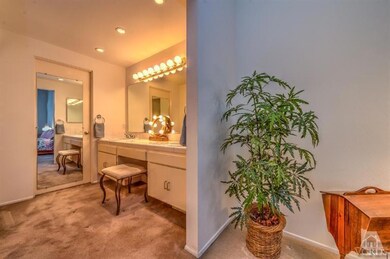
13967 Riverside Dr Sherman Oaks, CA 91423
Highlights
- In Ground Pool
- Gated Community
- Open Floorplan
- Chandler Elementary Rated A-
- 1.73 Acre Lot
- Cathedral Ceiling
About This Home
As of May 2017Premier Location in Sherman Oaks-Premier Location in the complex. Close to Fashion Square Mall and Trader Joe's. Well maintained common areas with gardens and grassy courtyards complete with security gate access. The Entry welcomes you inside to the open floorplan. Living Room with fireplace and floor to ceiling transom/sliding door that opens to a large enclosed patio. Dining Area has wet bar and view of the gated grassy courtyard, gardens and enclosed patio. Vaulted ceilings; Recessed Lighting; double pane windows;Air conditioning; Ceiling fans. Kitchen is open to the family room with views out to greenery (NOT your neighbor's kitchen),Breakfast bar, granite counter tops, Pantry. Retreat to the huge Master Bedroom & Bath with walk-in closet and vaulted ceiling plus an ADDITIONAL room currently being used as an office. Conveniently located to the common area Pool & Spa. Laundry area inside-hookups for both washer & dryer. Attached 2 car garage-massive storage large enough for furnitu
Last Agent to Sell the Property
Deborah Kniss
RE/MAX ONE Listed on: 02/05/2015
Townhouse Details
Home Type
- Townhome
Est. Annual Taxes
- $8,524
Year Built
- Built in 1975
HOA Fees
- $430 Monthly HOA Fees
Parking
- 2 Car Attached Garage
- Alley Access
- Side by Side Parking
Interior Spaces
- 1,486 Sq Ft Home
- 3-Story Property
- Open Floorplan
- Wet Bar
- Cathedral Ceiling
- Ceiling Fan
- Double Pane Windows
- Entryway
- Family Room
- Living Room with Fireplace
- Dining Room
- Home Office
- Sump Pump
- Laundry on upper level
- Attic
Kitchen
- Open to Family Room
- Breakfast Bar
- <<microwave>>
- Dishwasher
- Granite Countertops
- Disposal
Flooring
- Carpet
- Linoleum
Bedrooms and Bathrooms
- 2 Bedrooms
- Walk-In Closet
- Dressing Area
Home Security
Pool
- In Ground Pool
- In Ground Spa
- Outdoor Pool
Additional Features
- Enclosed patio or porch
- Air Conditioning
Listing and Financial Details
- Assessor Parcel Number 2269018076
Community Details
Overview
- Association fees include water paid
- Riverside Drive Association
- Property managed by Ross Morgan & Co
- Maintained Community
- The community has rules related to covenants, conditions, and restrictions
Recreation
- Community Pool
- Community Spa
Pet Policy
- Call for details about the types of pets allowed
Security
- Gated Community
- Carbon Monoxide Detectors
- Fire and Smoke Detector
Ownership History
Purchase Details
Purchase Details
Purchase Details
Home Financials for this Owner
Home Financials are based on the most recent Mortgage that was taken out on this home.Purchase Details
Purchase Details
Home Financials for this Owner
Home Financials are based on the most recent Mortgage that was taken out on this home.Purchase Details
Home Financials for this Owner
Home Financials are based on the most recent Mortgage that was taken out on this home.Purchase Details
Similar Homes in the area
Home Values in the Area
Average Home Value in this Area
Purchase History
| Date | Type | Sale Price | Title Company |
|---|---|---|---|
| Grant Deed | -- | None Available | |
| Grant Deed | -- | None Available | |
| Grant Deed | $615,000 | Chicago Title Company | |
| Interfamily Deed Transfer | -- | None Available | |
| Interfamily Deed Transfer | -- | Title365 Company | |
| Grant Deed | $489,000 | Title365 Company | |
| Interfamily Deed Transfer | -- | -- |
Mortgage History
| Date | Status | Loan Amount | Loan Type |
|---|---|---|---|
| Previous Owner | $440,100 | New Conventional | |
| Previous Owner | $106,843 | New Conventional | |
| Previous Owner | $125,500 | Unknown |
Property History
| Date | Event | Price | Change | Sq Ft Price |
|---|---|---|---|---|
| 05/22/2017 05/22/17 | Sold | $615,000 | -2.2% | $414 / Sq Ft |
| 04/22/2017 04/22/17 | Pending | -- | -- | -- |
| 03/23/2017 03/23/17 | For Sale | $629,000 | +28.6% | $423 / Sq Ft |
| 03/18/2015 03/18/15 | Sold | $489,000 | 0.0% | $329 / Sq Ft |
| 02/16/2015 02/16/15 | Pending | -- | -- | -- |
| 02/05/2015 02/05/15 | For Sale | $489,000 | -- | $329 / Sq Ft |
Tax History Compared to Growth
Tax History
| Year | Tax Paid | Tax Assessment Tax Assessment Total Assessment is a certain percentage of the fair market value that is determined by local assessors to be the total taxable value of land and additions on the property. | Land | Improvement |
|---|---|---|---|---|
| 2024 | $8,524 | $699,759 | $279,903 | $419,856 |
| 2023 | $8,357 | $686,039 | $274,415 | $411,624 |
| 2022 | $7,964 | $757,860 | $302,940 | $454,920 |
| 2021 | $7,945 | $659,401 | $263,760 | $395,641 |
| 2020 | $8,025 | $652,641 | $261,056 | $391,585 |
| 2019 | $7,706 | $639,845 | $255,938 | $383,907 |
| 2018 | $7,653 | $627,300 | $250,920 | $376,380 |
| 2016 | $5,958 | $496,456 | $296,249 | $200,207 |
| 2015 | $1,480 | $120,723 | $62,400 | $58,323 |
| 2014 | $1,491 | $118,359 | $61,178 | $57,181 |
Agents Affiliated with this Home
-
Fred Schwartz

Seller's Agent in 2017
Fred Schwartz
Rhodes Realty
(818) 370-7333
9 Total Sales
-
Peter Miller

Buyer's Agent in 2017
Peter Miller
Equity Union
(818) 489-1902
4 in this area
52 Total Sales
-
D
Seller's Agent in 2015
Deborah Kniss
RE/MAX ONE
Map
Source: Conejo Simi Moorpark Association of REALTORS®
MLS Number: 215001820
APN: 2269-018-076
- 14025 Riverside Dr Unit 3
- 4854 Ranchito Ave
- 13944 Valleyheart Dr
- 4511 Murietta Ave Unit 8
- 4487 Colbath Ave Unit 101
- 4487 Colbath Ave Unit 207
- 4532 Calhoun Ave
- 4469 Stern Ave
- 4522 Calhoun Ave
- 4526 Katherine Ave
- 4476 Calhoun Ave
- 4734 Buffalo Ave
- 14315 Riverside Dr Unit 209
- 4455 Hazeltine Ave Unit 103
- 14146 Hartsook St
- 4739 Ventura Canyon Ave
- 4915 Tyrone Ave Unit 318
- 4436 Stansbury Ave
- 14050 Magnolia Blvd Unit 316
- 14050 Magnolia Blvd Unit 315
